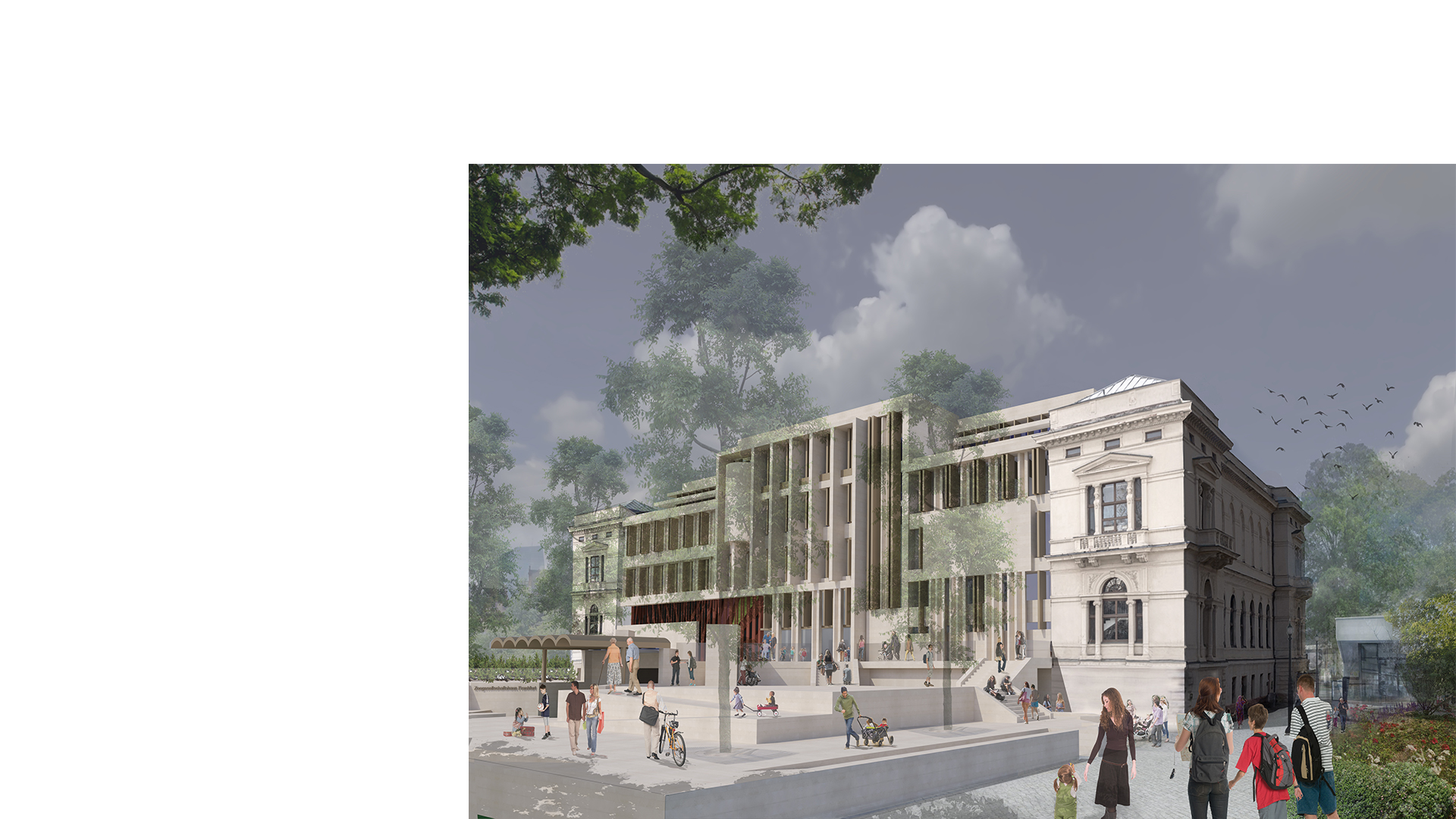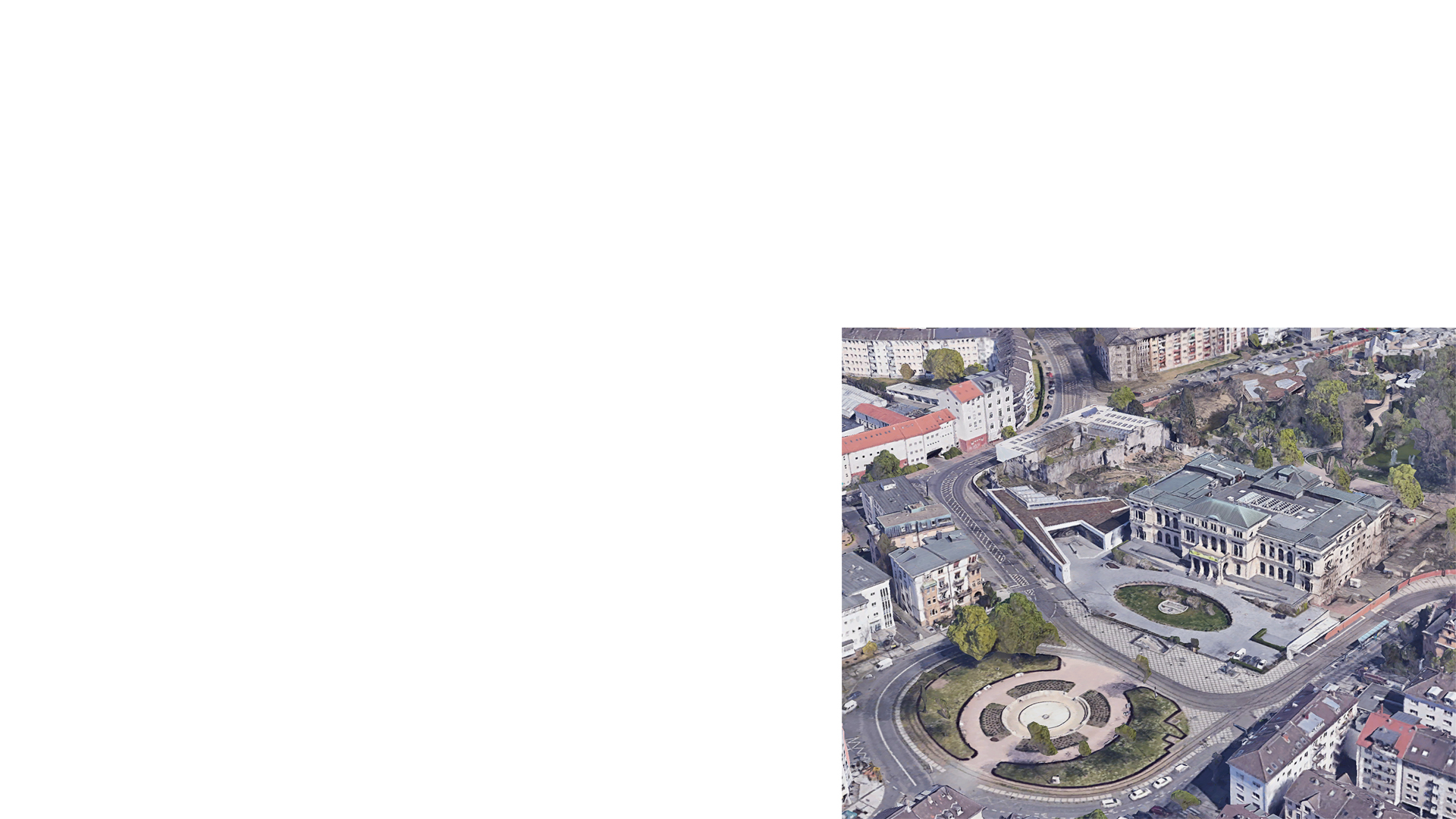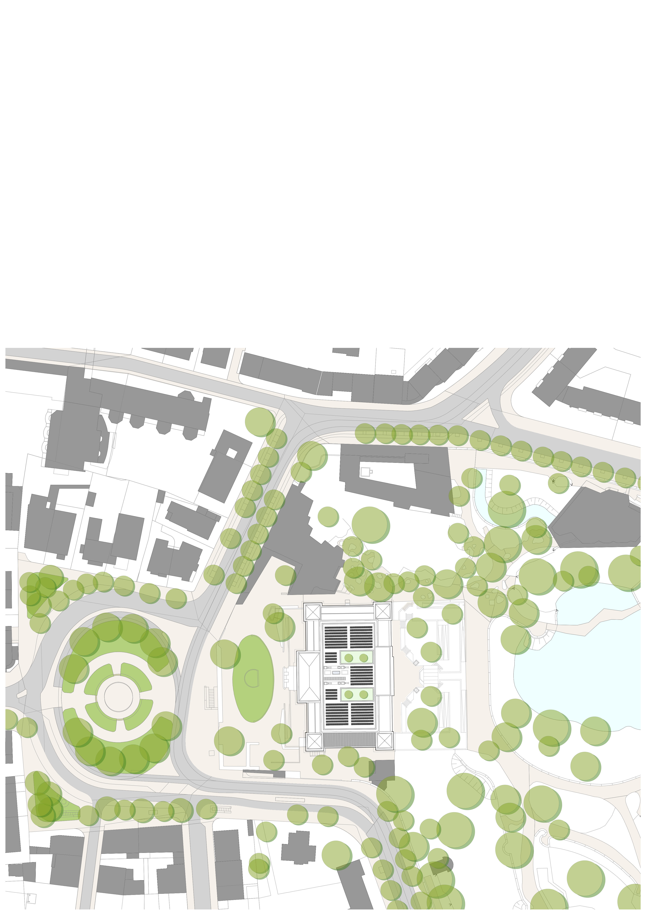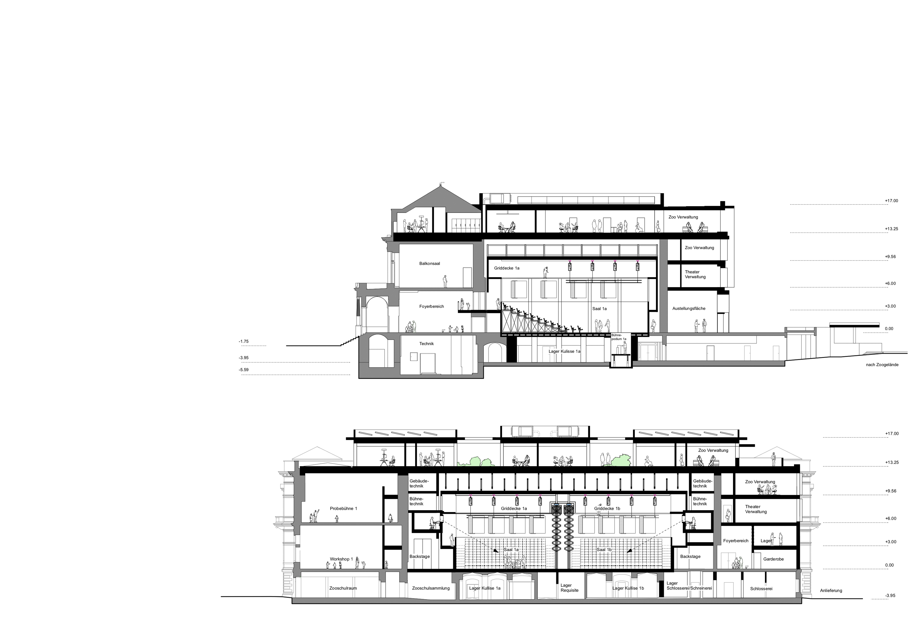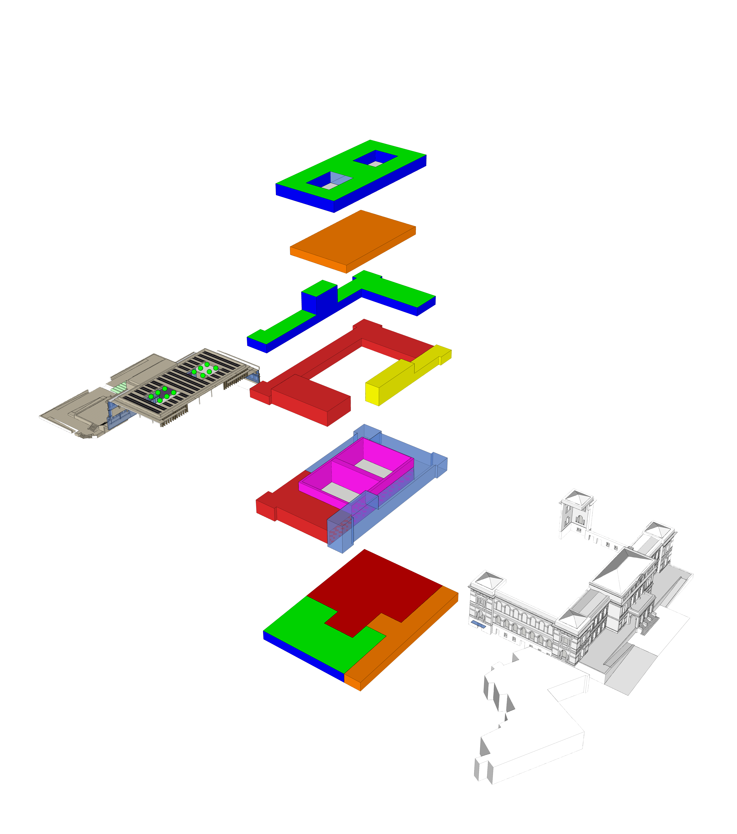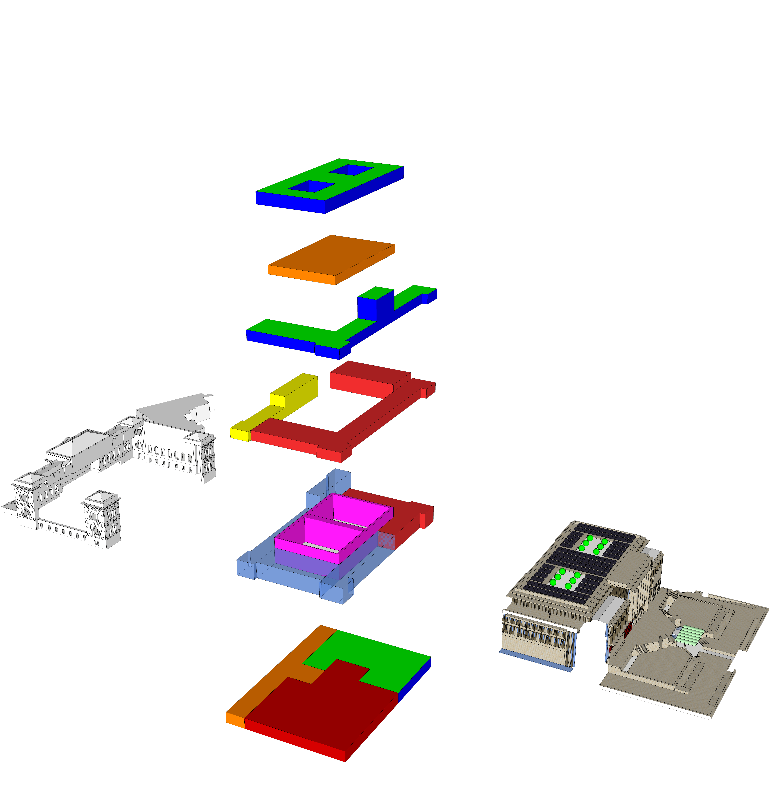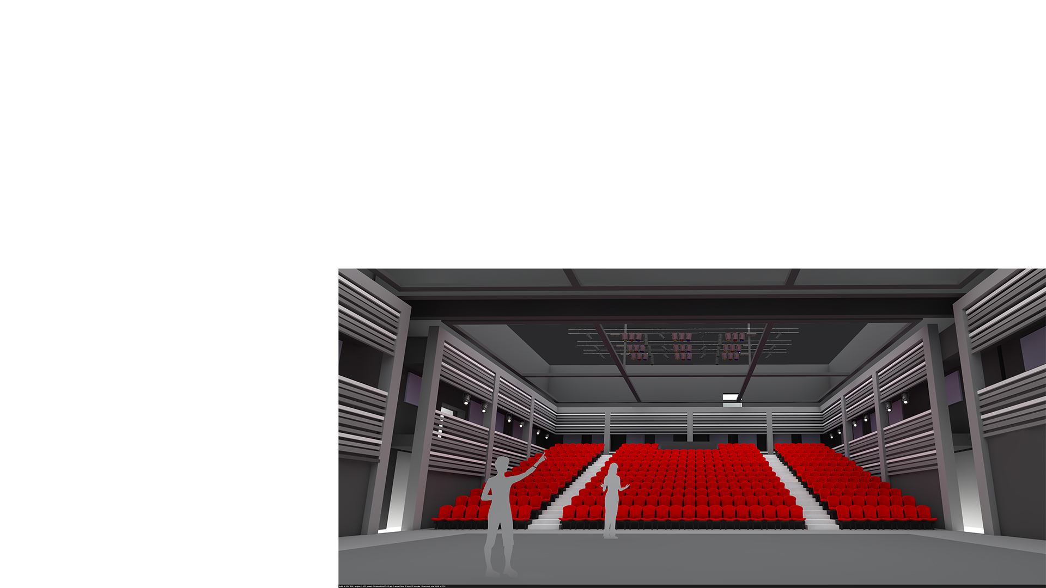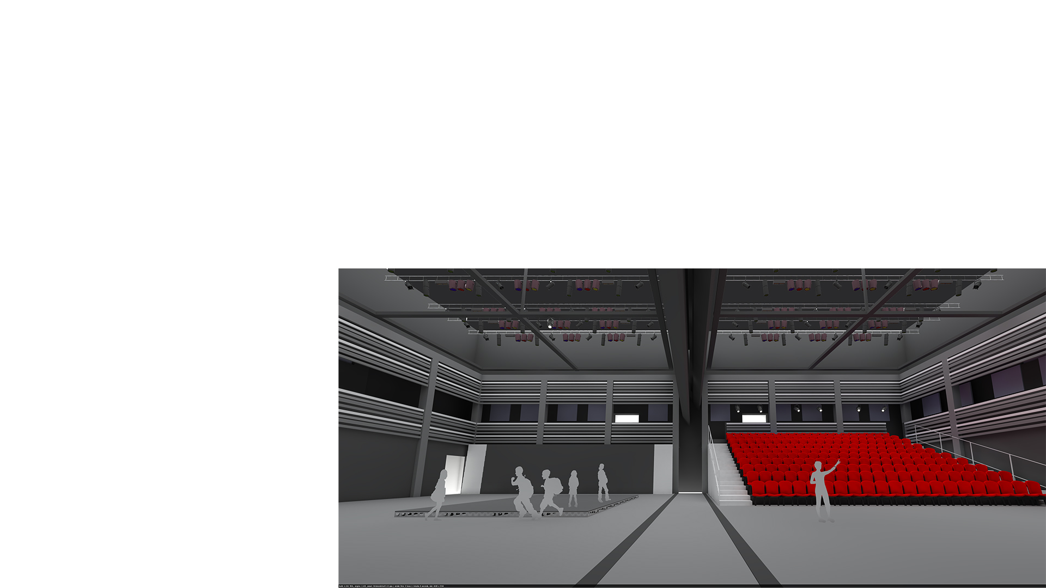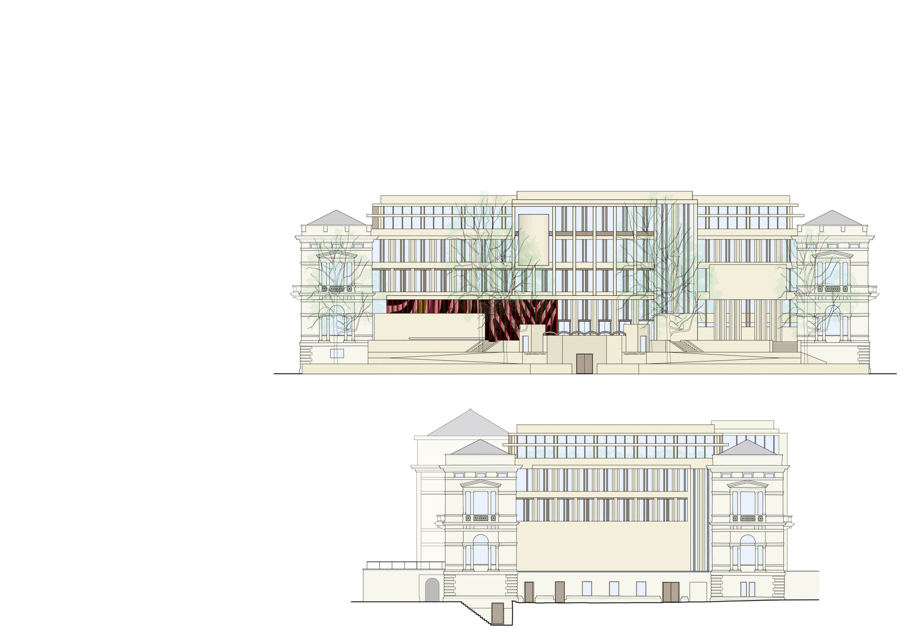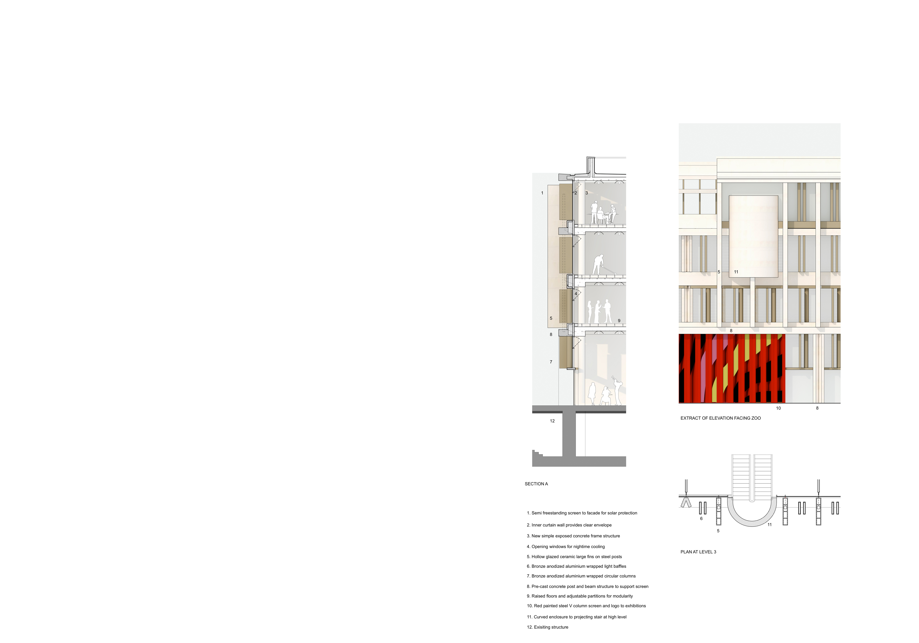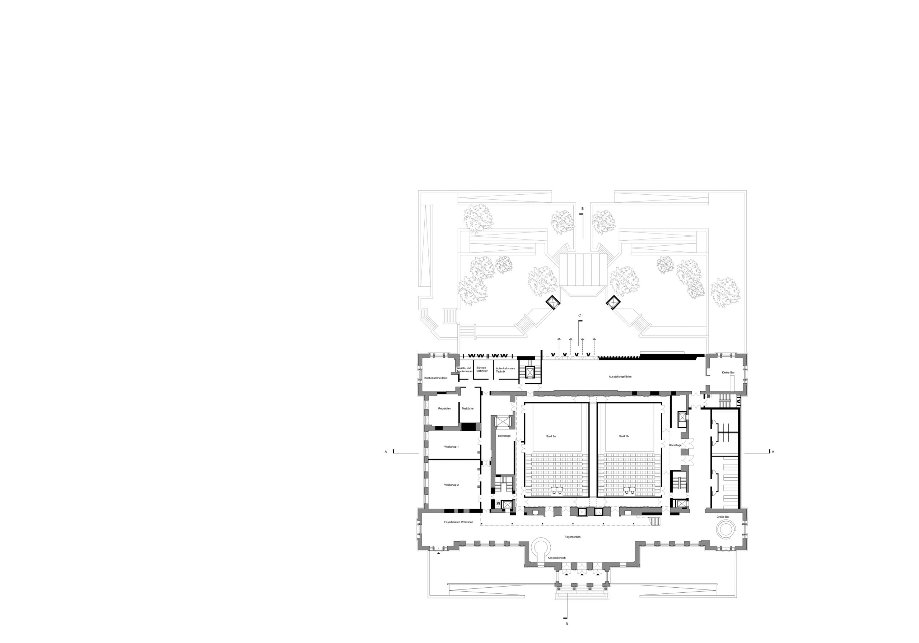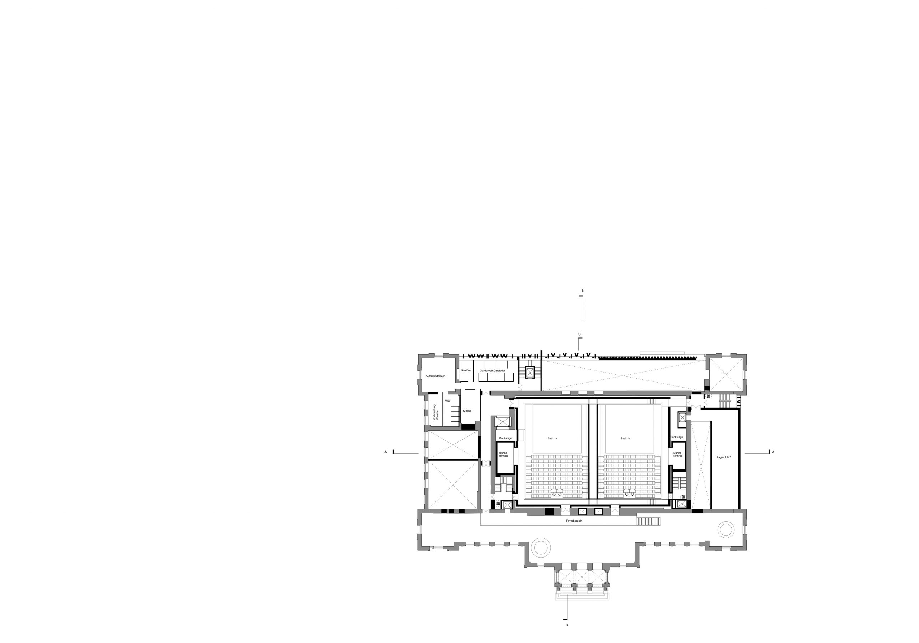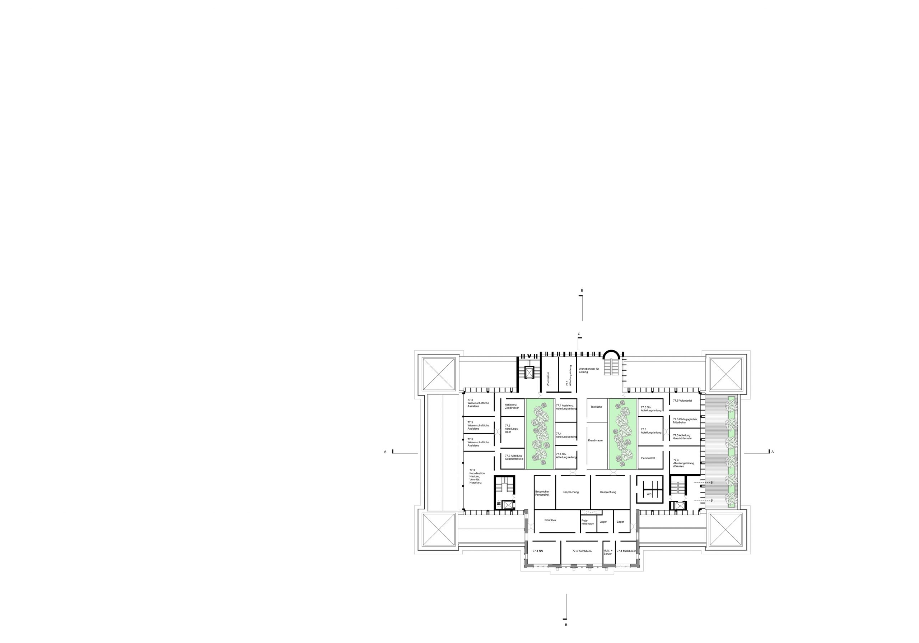

The designs illustrate Keith Williams Architects’ proposals produced in the invited limited design competition for the new Youth Theatre (Kinder-und Jugendtheater) Frankfurt.
The project centred on the adaptation and remodelling of the existing Zoological building realised to the design of Kayser and Durm and opened in 1876 but subsequently much altered since through bombing and post-war interventions. Nevertheless the remaining neo-Baroque architecture has exceptional presence and is the dominant building on Alfred Brehm Platz and the Zoological Gardens.
Intended to be converted primarily as use for a multi-modal pairing of two studio theatres, rehearsal and associated public facilities, the building would nevertheless retain and incorporate spaces for the Zoological administration, education and scientific research.The challenge was to repurpose the existing building which respected its architectural and historic pedigree and organise the two differing users, the Kinder-und Jugendtheater and the Zoo, to achieve both independence and synergy.
Conceptually, our designs merge new and old by stripping away the poor quality 1990s insertions to create room to modernise the building. The historic north and west facades, the south-east corner tower, and the rusticated base of the southern façade, were all to be retained unaltered, and restored. Key architectural details such as cornices and mouldings on the existing facades have been used to establish architectural datums for the architecture of new insertions/additions to achieve a strong and harmonious contextual relationship between new and old.
The new eastern façade with its deep modulation gives a wholly new character to the zoo gardens, and do much to moderate the impact of the sun on the interior.
The new southern façade is solid at its lower 2 levels, glazed above and visually separated from the historic south eastern tower by the glazed stair/lift core.
A new single level horizontal, rooftop pavilion provides space for the principal zoo administrative accommodation at the building’s summit and is punctuated two 2 planted courtyards to bring daylight into the heart of the plan.
The Youth Theatre (Kinder-und Jugendtheater) contains public facing spaces within the building will be rich in child scale detail but otherwise should present as an aspirational building, grown up building but dedicated for children young people.
Net Room Area (Nutzungsfläche NUF) = 6,702m2
Net Area Total (Netto-Raumfläche NRF) = 9,282 m2
