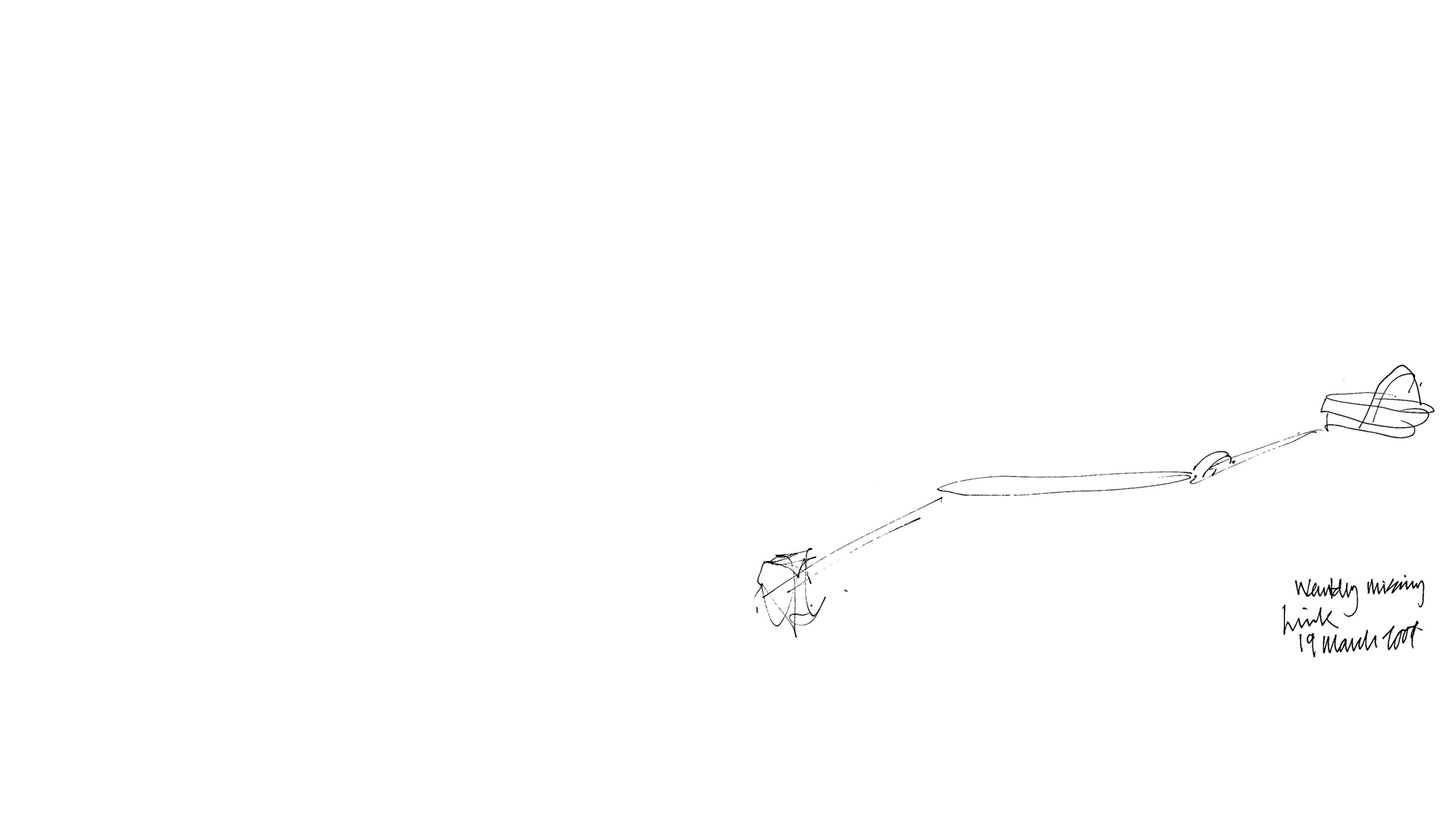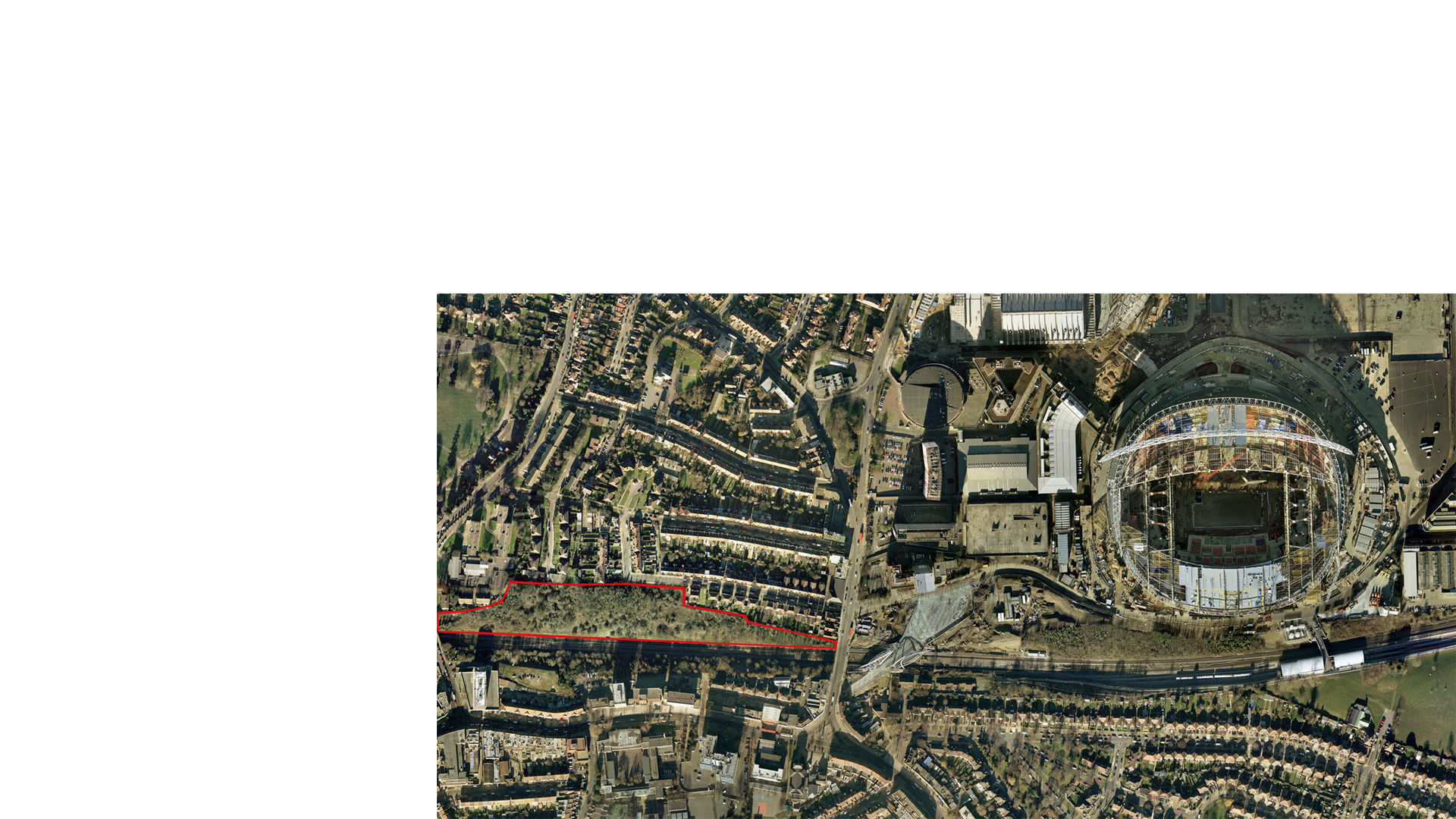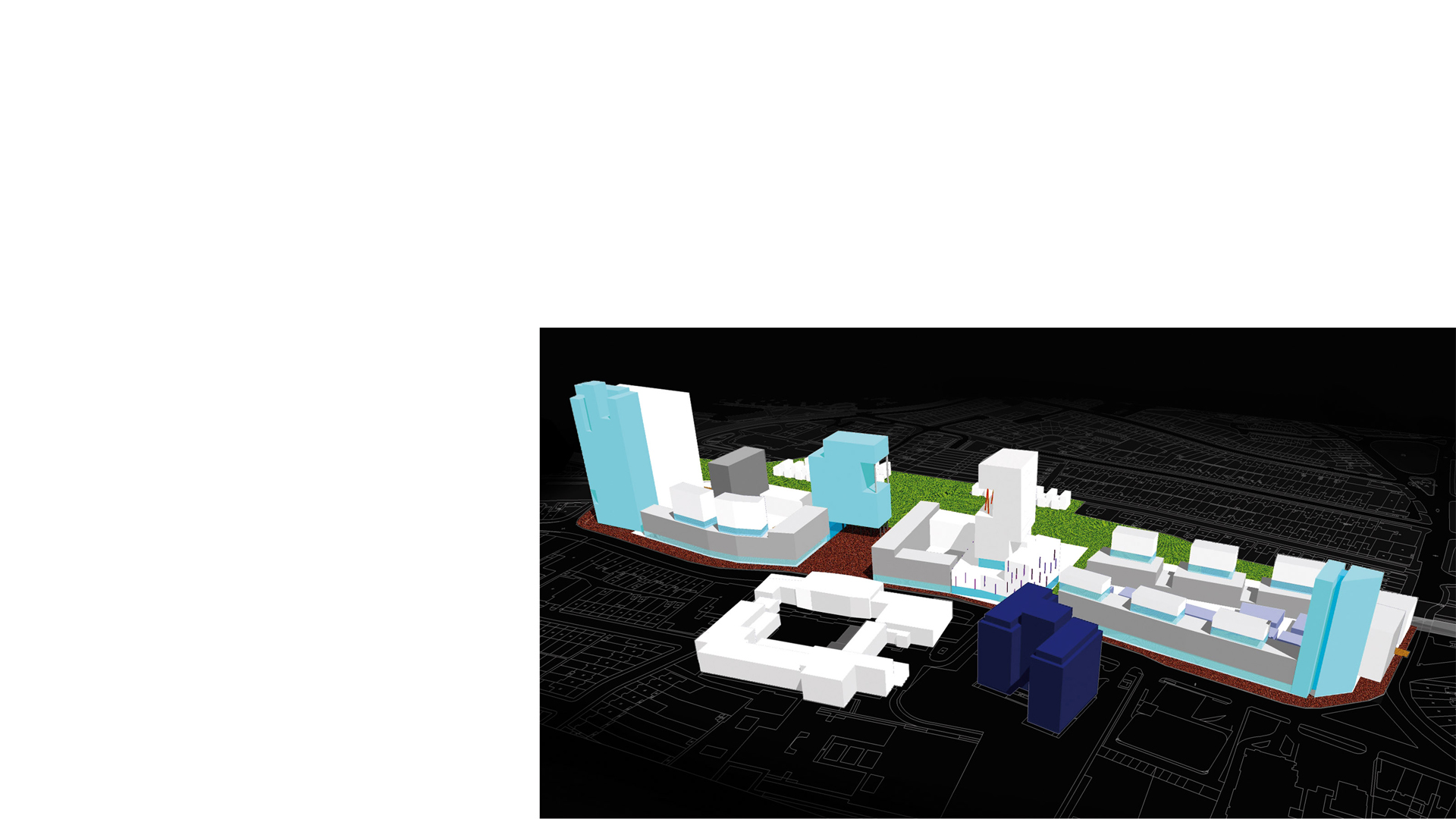

Keith Williams’ Wembley Masterplan focussed on the core of this relatively fragmented suburb of North-West London. The Wembley Stadium sector in the east is famous as the site of the interwar Empire Exhibition and the original national football stadium, recently rebuilt by Foster and Partners and HOK Sport. The new stadium dominates the surrounding district and forms the centre piece of a new masterplan by Richard Rogers. To the west is Wembley Central, a traditional suburban shopping district centred around Wembley Central Station which is in the process of being redeveloped. Wembley High Road connects these two sectors, and throughout its central section, is characterised by a fractured streetscape, remnants of shopping terraces from the 1930s and a series of 1960s and 1970s office buildings of different heights and scales.
To the northern side of the High Road is a large linear parcel of railway embankment land bisected by the east-west Chiltern railway line, giving onto sharply sloping woodland at its northernmost extremity. Development abutting the railway cutting consists primarily of garaging, low grade workshops and backlands which are largely isolated from the High Road, whilst the High Road frontage itself is characterised by a largely unbroken, linear shopping strip.
Keith Williams Architects were commissioned to propose a masterplan to help regenerate the 500m long section of the High Road that connects the Wembley Central and Wembley Stadium urban sectors. It is colloquially known as the “Missing Link”. It sets out a long term strategy for the transformation and integration of this sector with the two eastern and western sectors at the same time, crossing the railway with garden bridges, releasing the formerly landlocked parcels against the railway for development and making crucial north south connections. The existing White Horse footbridge marks the transition to the Wembley Stadium sector, and a series of alternate morphologies were explored to establish the most appropriate formal connections.
The sloped woodland north of the railway was categorised in the masterplan as a green parkway, a place for the enjoyment of people in an otherwise relentlesslytraffic dominated suburban high street environment. The scheme introduced the concept of a market square at approximately midpoint along the sector at the point where the new garden bridge would span the railway, adding urban focus at both spatial and social level. Taller buildings at either end of the sector and adjacent the market square, give accent and focus to the proposal and intensify the development opportunities at one and the same time, whilst marking its eastern and western approaches.
Client : Brent Borough Council & Stadium Housing


