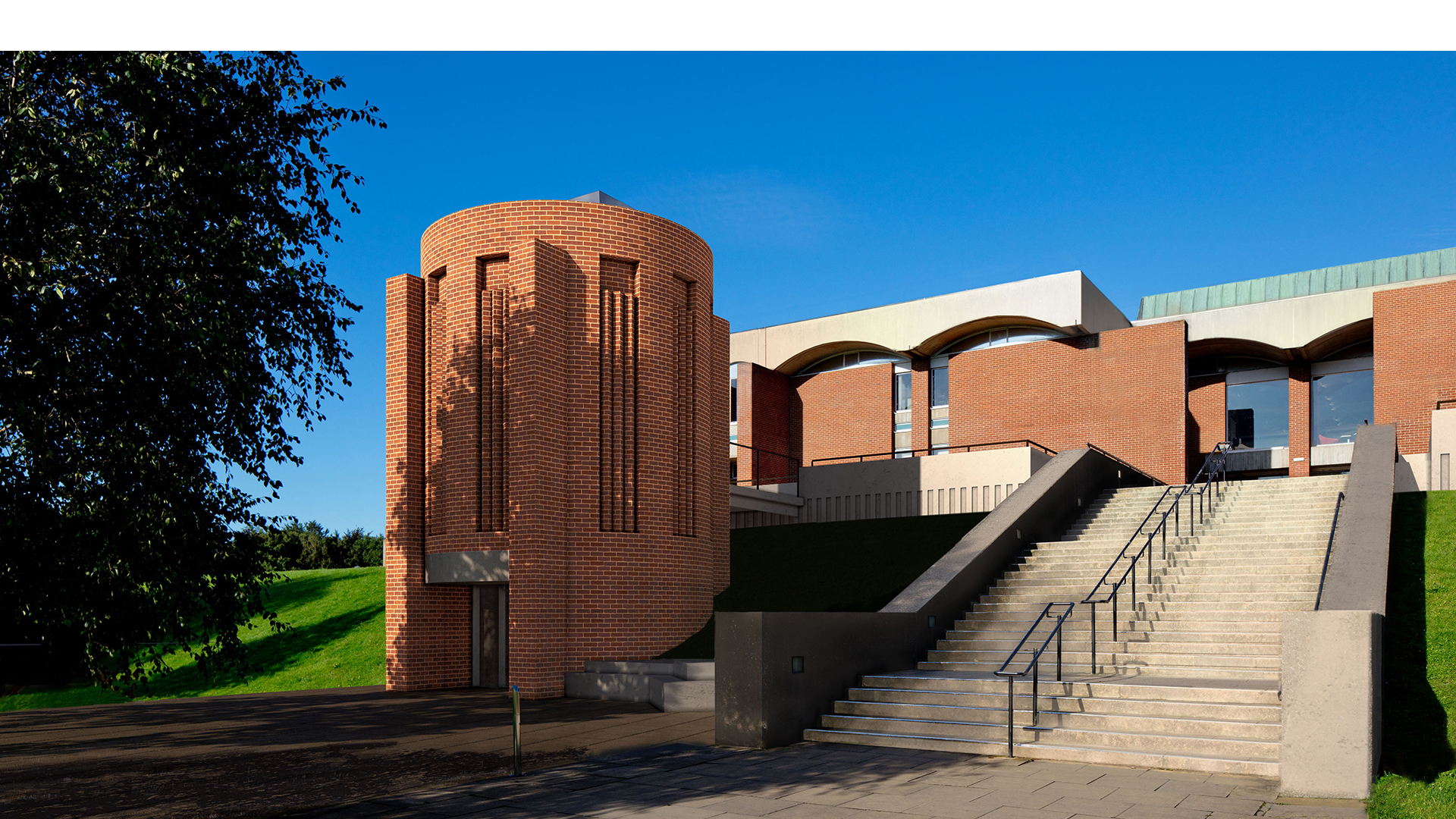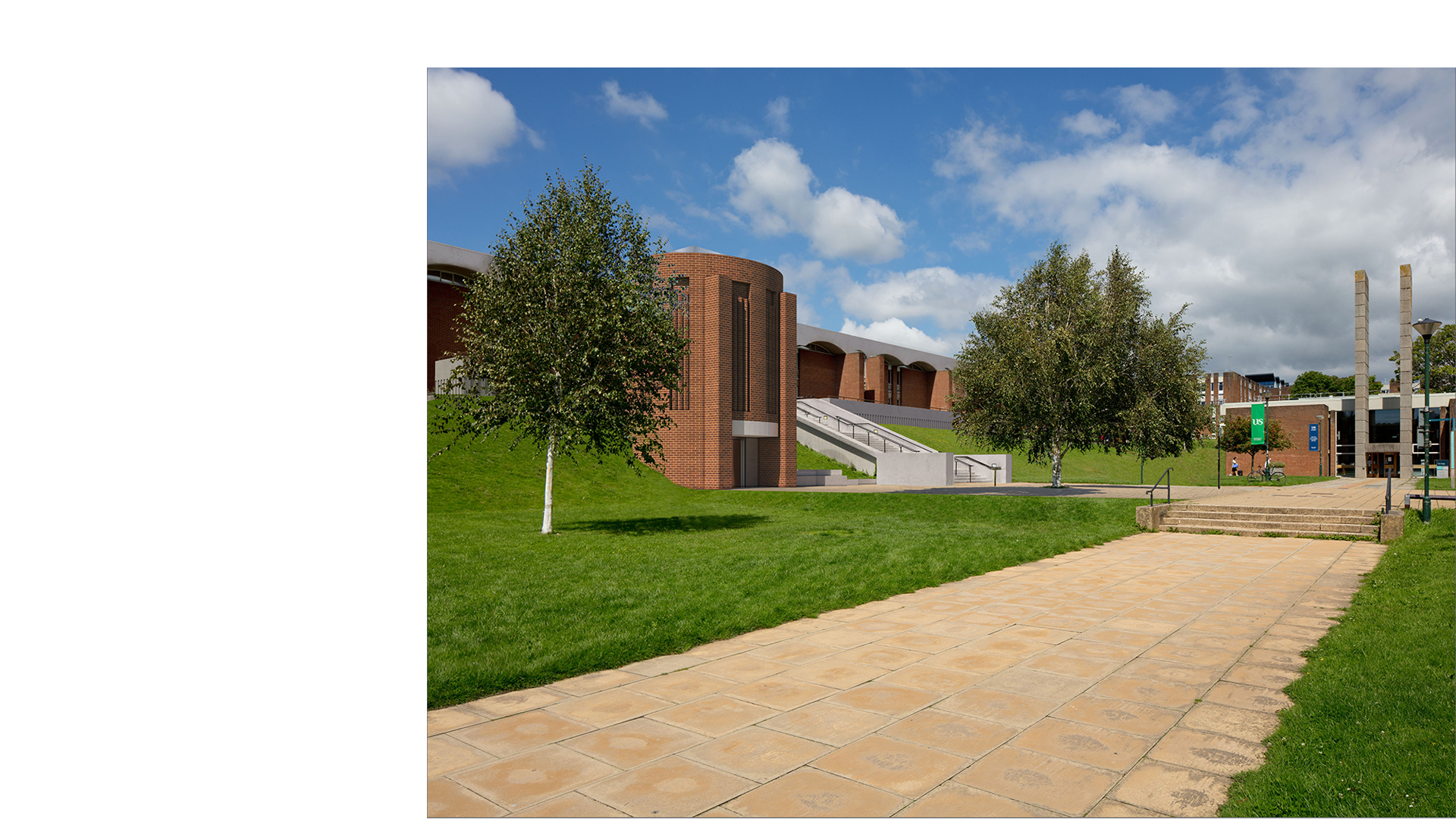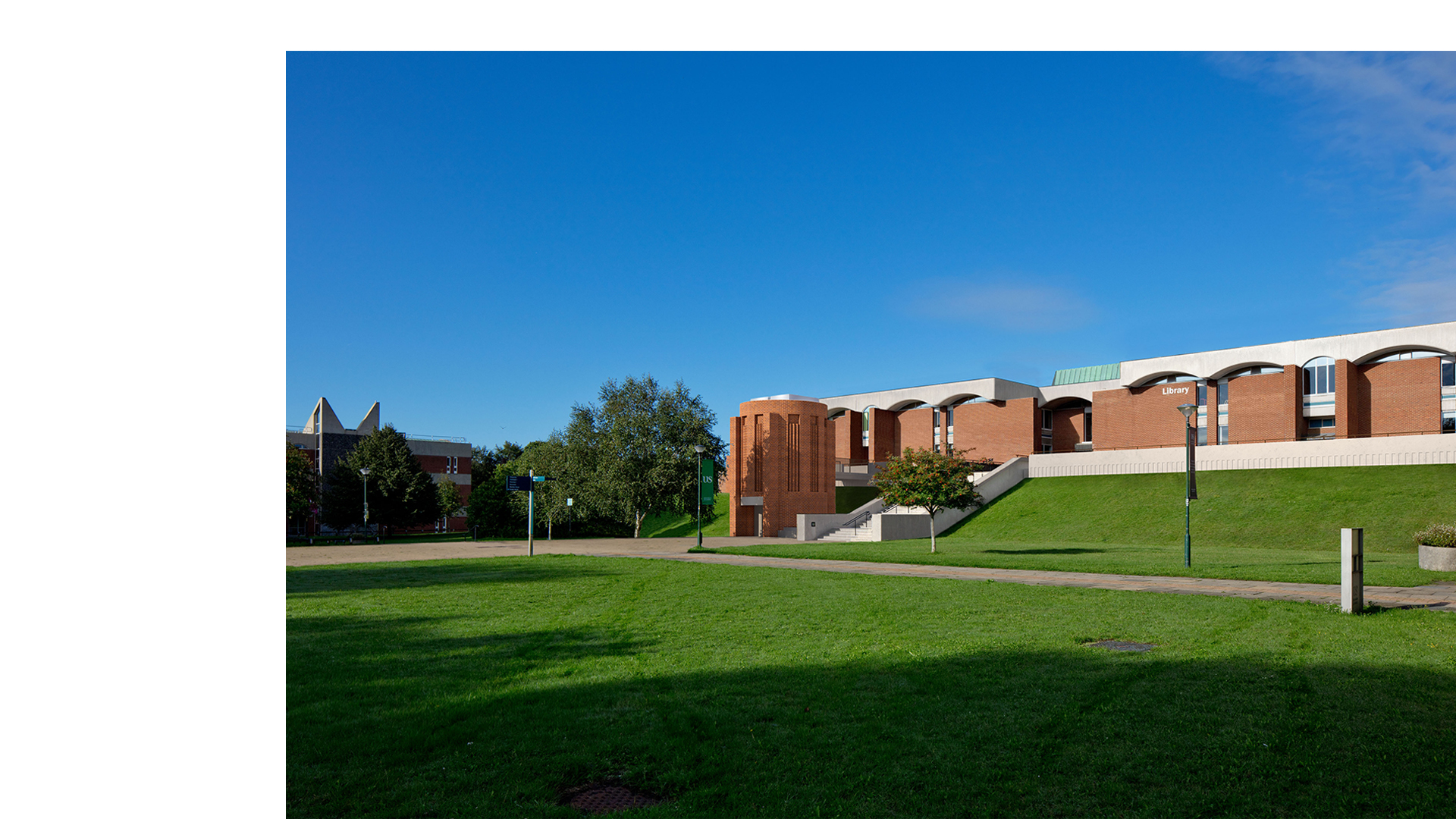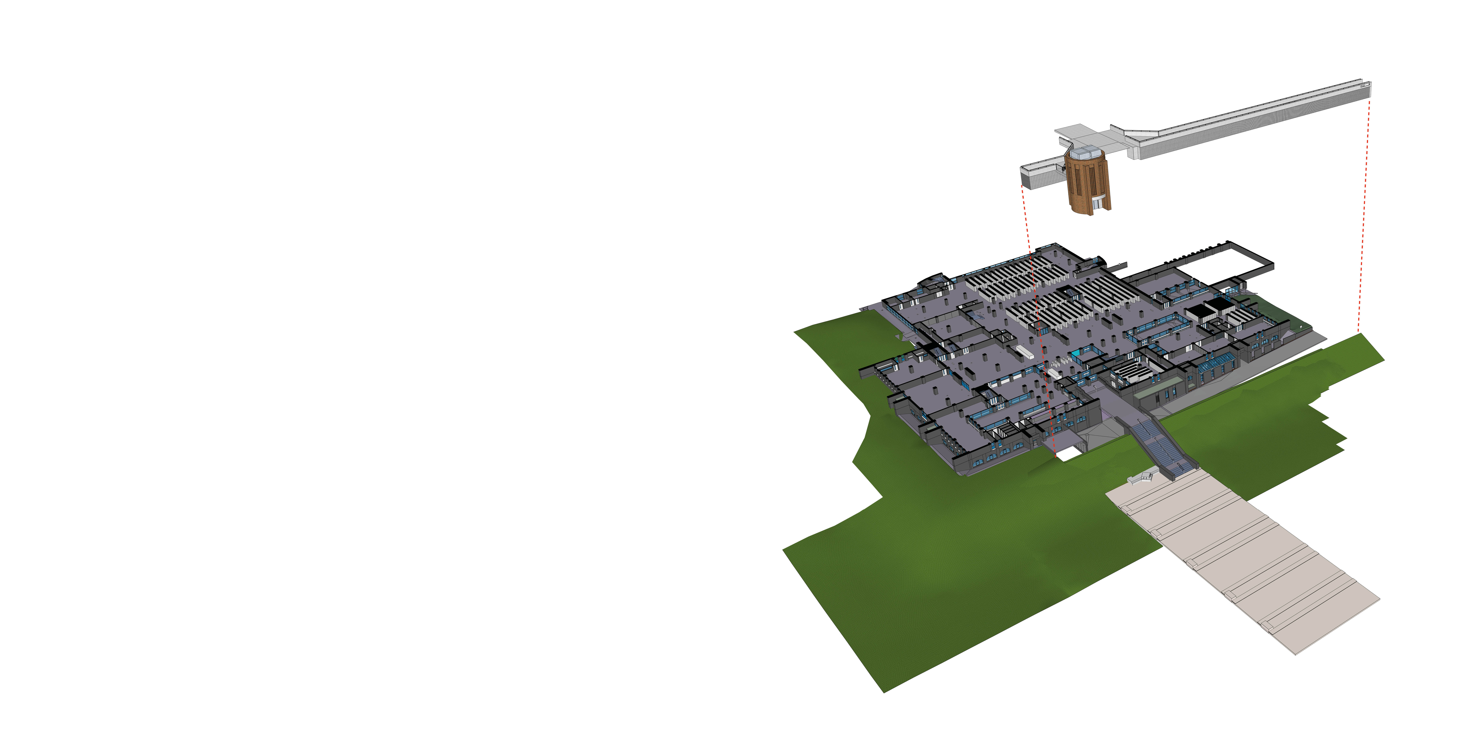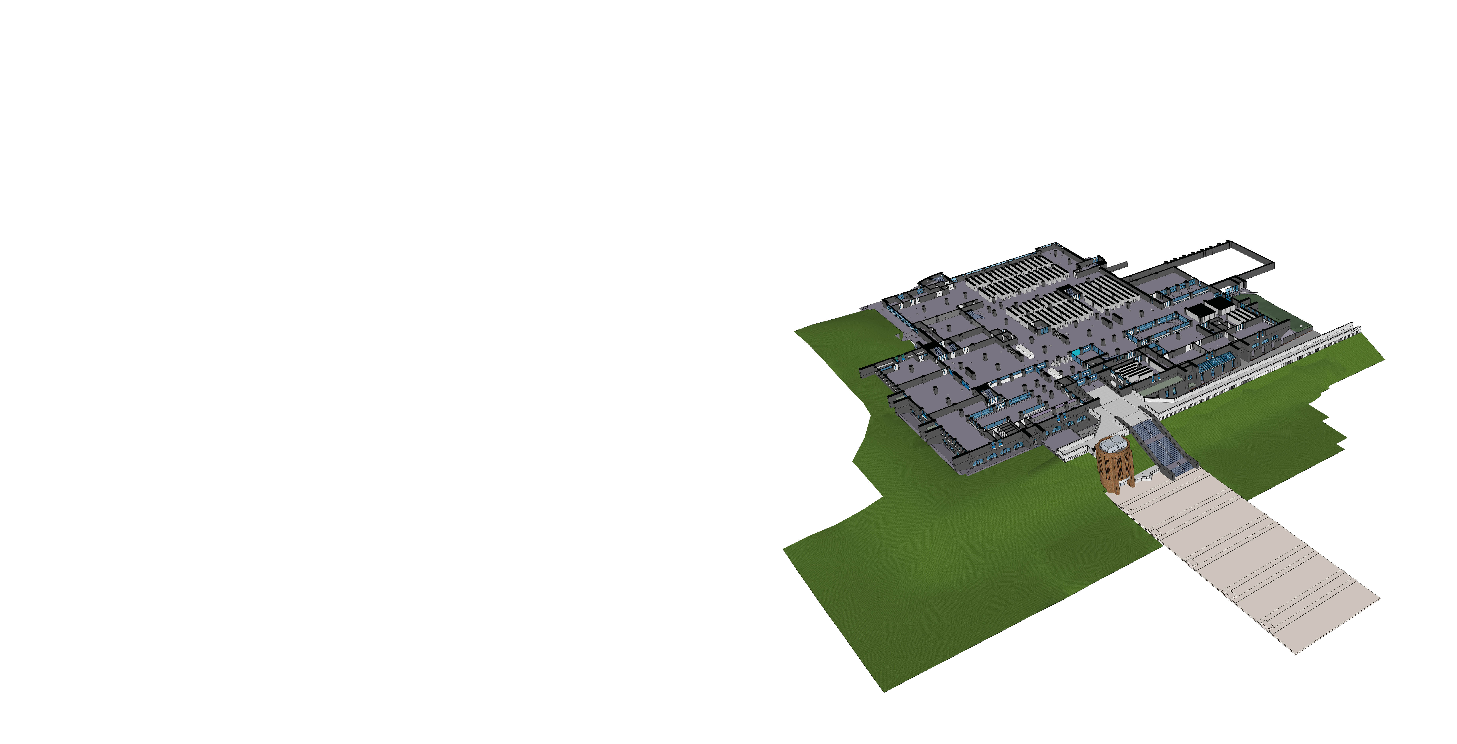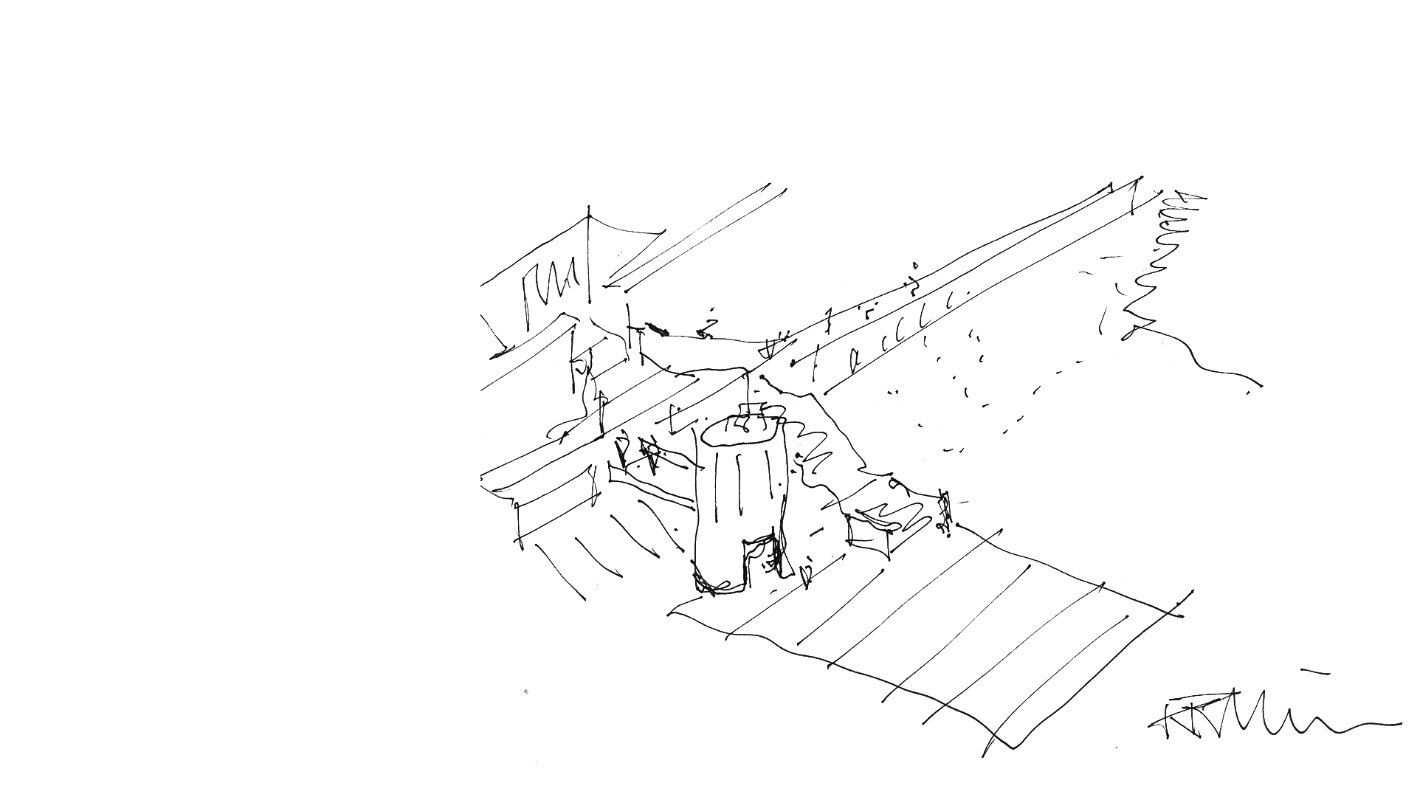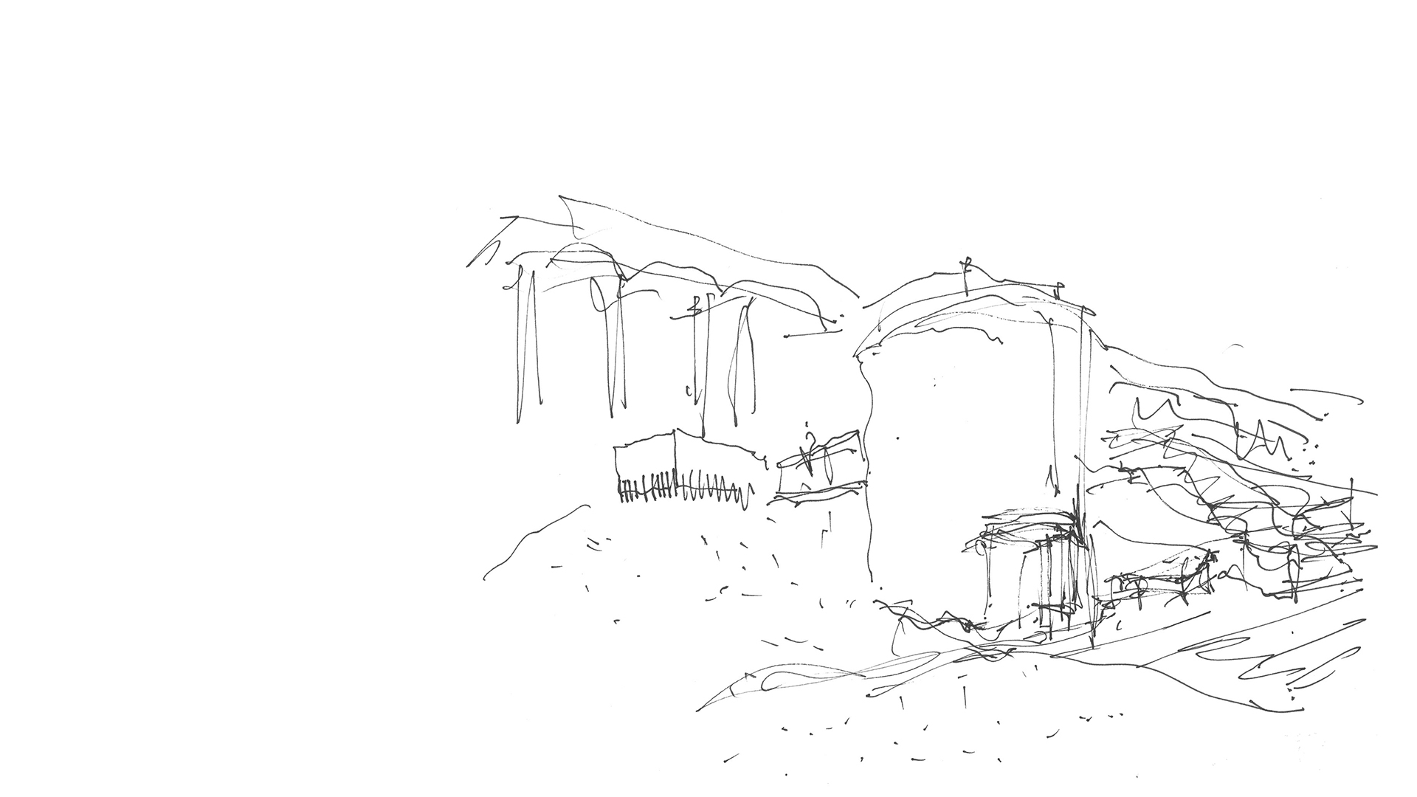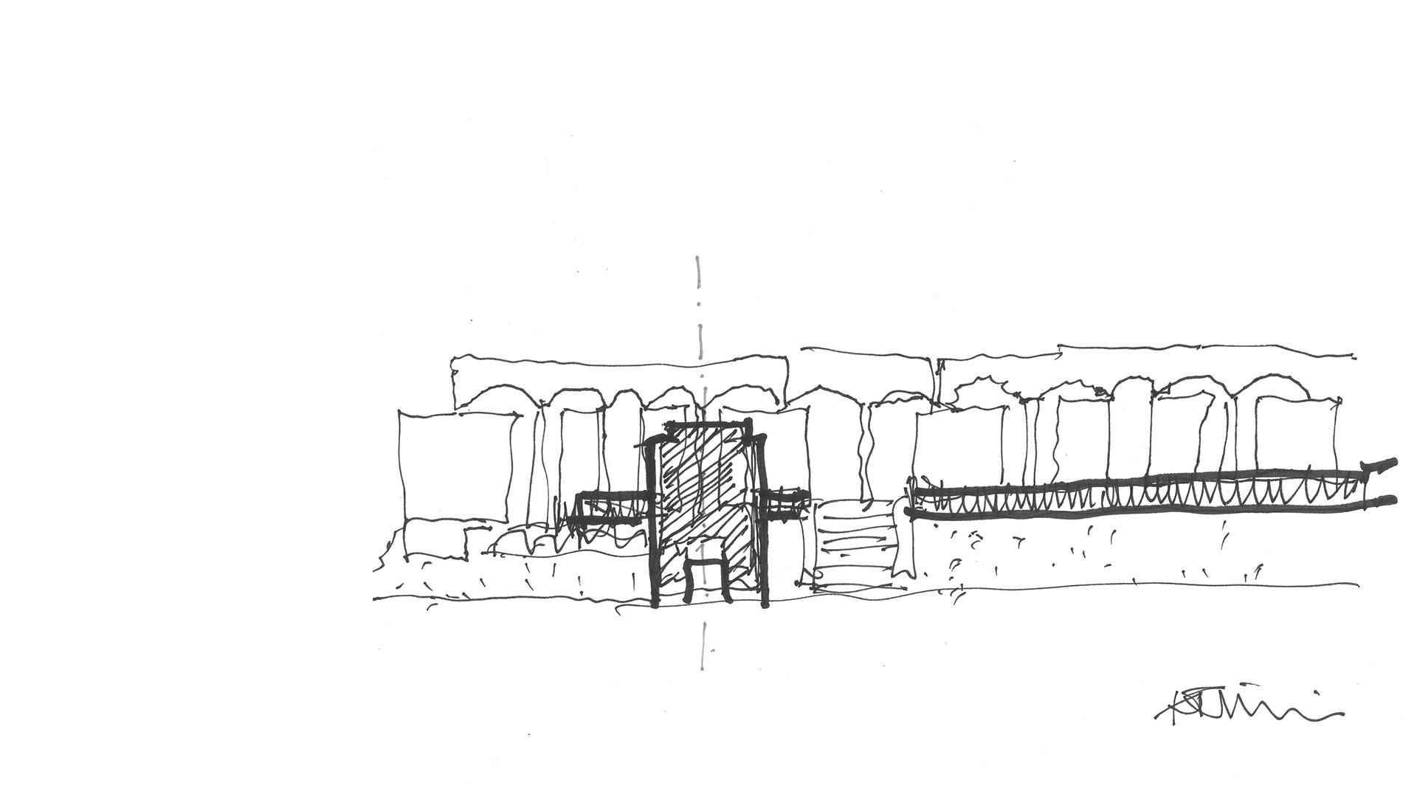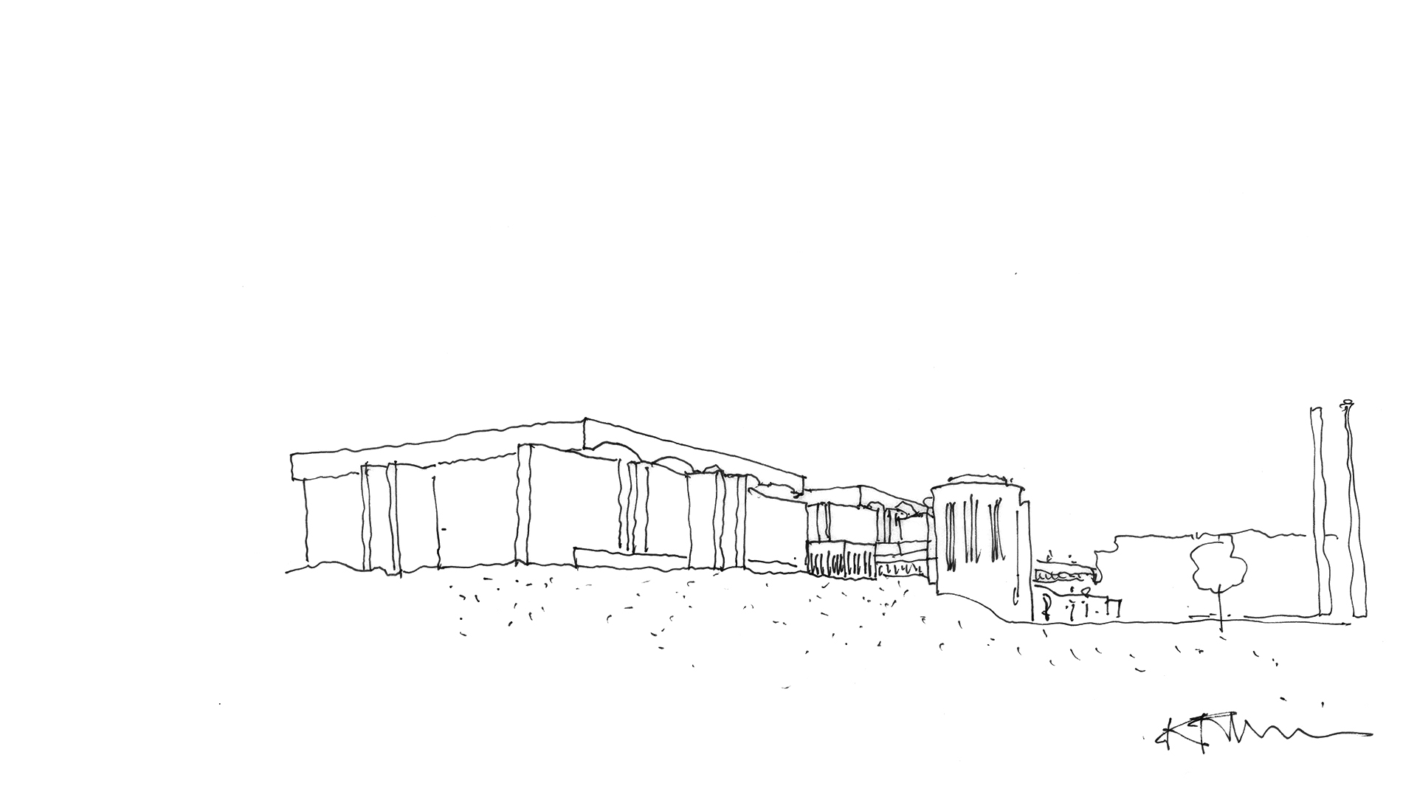

Keith Williams Architects has been commissioned to update the Grade II* listed Library at the University of Sussex campus at Falmer in East Sussex. Designed by Sir Basil Spence and originally opened in 1964, the Library along with Falmer House represent the architecture of a bold new confident post-war Britain with a radical take on higher education and the buildings that would facilitate it. Most of Spence’s original buildings are now listed Grade II* with Falmer House Grade I.
Sussex, with its first buildings completed in 1961, was the first of the seven so called “plate glass” universities [1], and with it Spence laid out an important template for a new vision for university architecture in the second half of the 20th century influencing many that followed.
Keith Williams commented….“This is an extraordinary opportunity to work on one of Sir Basil Spence’s finest complex of buildings. Starting with the Grade II* listed 1961 University Library and the Spence Quarter masterplan, we have to navigate difficult waters. On the one hand we have to leave the buildings looking as though we have never intervened and on the other we have to address a multitude of issues.
The buildings have a powerful formal majesty in Sussex red brick and concrete nestling within Dame Sylvia Crowe’s landscape concept at the bottom of a valley floor. We think that there are opportunities for a series of new insertions in spirit of Spence which we hope will resolve interconnectivity and access whilst at the same time complementing these extraordinary structures.
The University is looking to decarbonise its buildings as much as possible, improve thermal and building envelope performance whilst addressing access, which was barely considered when these buildings were designed in the late 1950s.
It will need a multifaceted approach that involves careful surgery, selective intervention, studious preservation, and faithful reinterpretation of Spence’s design intent.
We have been engaging carefully with Historic England, the local authority Brighton & Hove City Council and the multiple stakeholders and user groups at the University to ensure that we get this right.”
The first planning application was submitted in early October 2023 for the circular brick lift tower and walkway adjacent the Library’s grand main entrance staircase. The new tower will connect Library Square which is the university’s main external space, the Library’s main entrance and the buildings on the West Slope, giving equal access to key elements of the campus layout for the first time. Planning permission and Listed Building Consent were both granted on 30 January 2024, paving the way for technical design to commence and construction to begin mid-year.
The consultant team working with the team at Keith Williams Architects for the University of Sussex, include planning consultants parker dann, avr london, arup in a multi-disciplinary engineering role and costs consultants atkins réalis
The project has recently been published in
