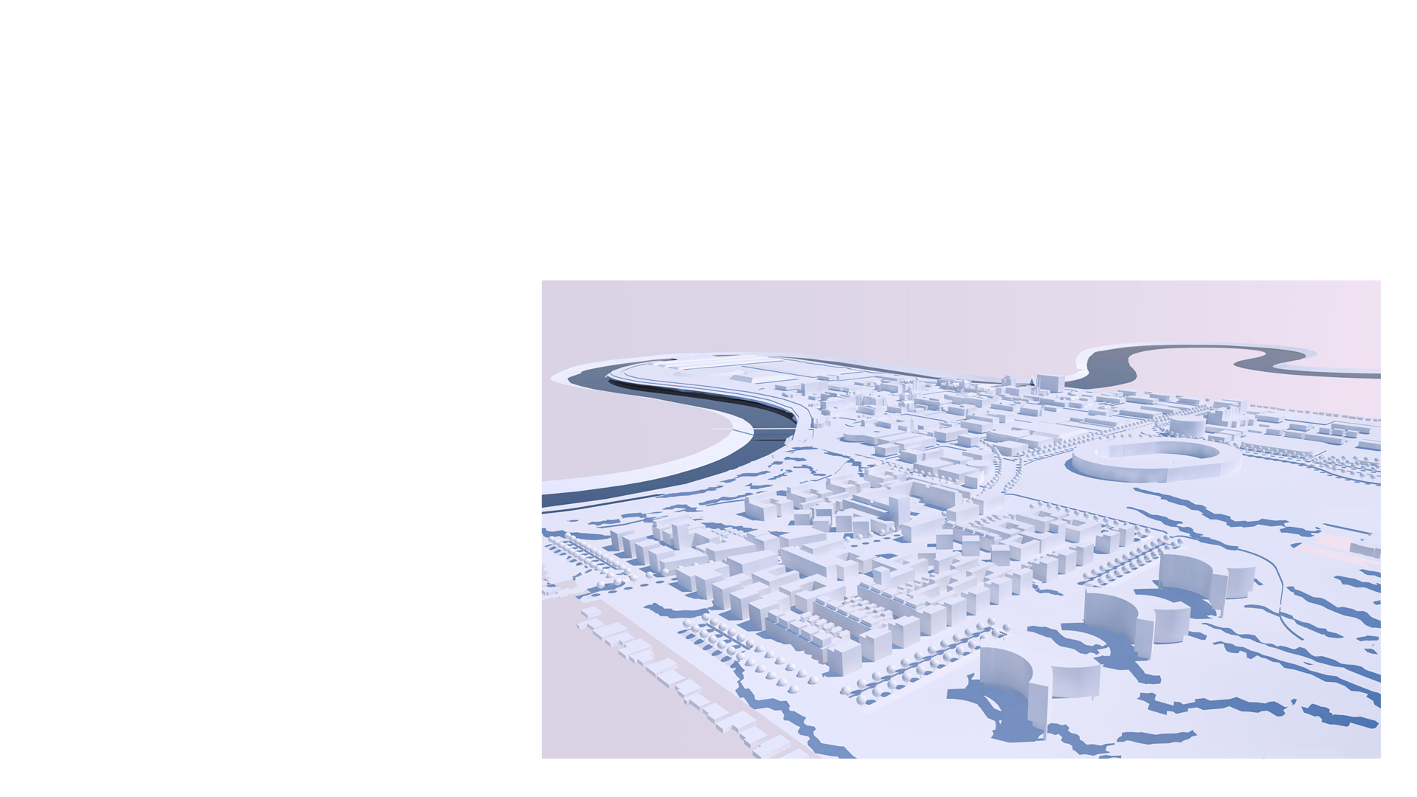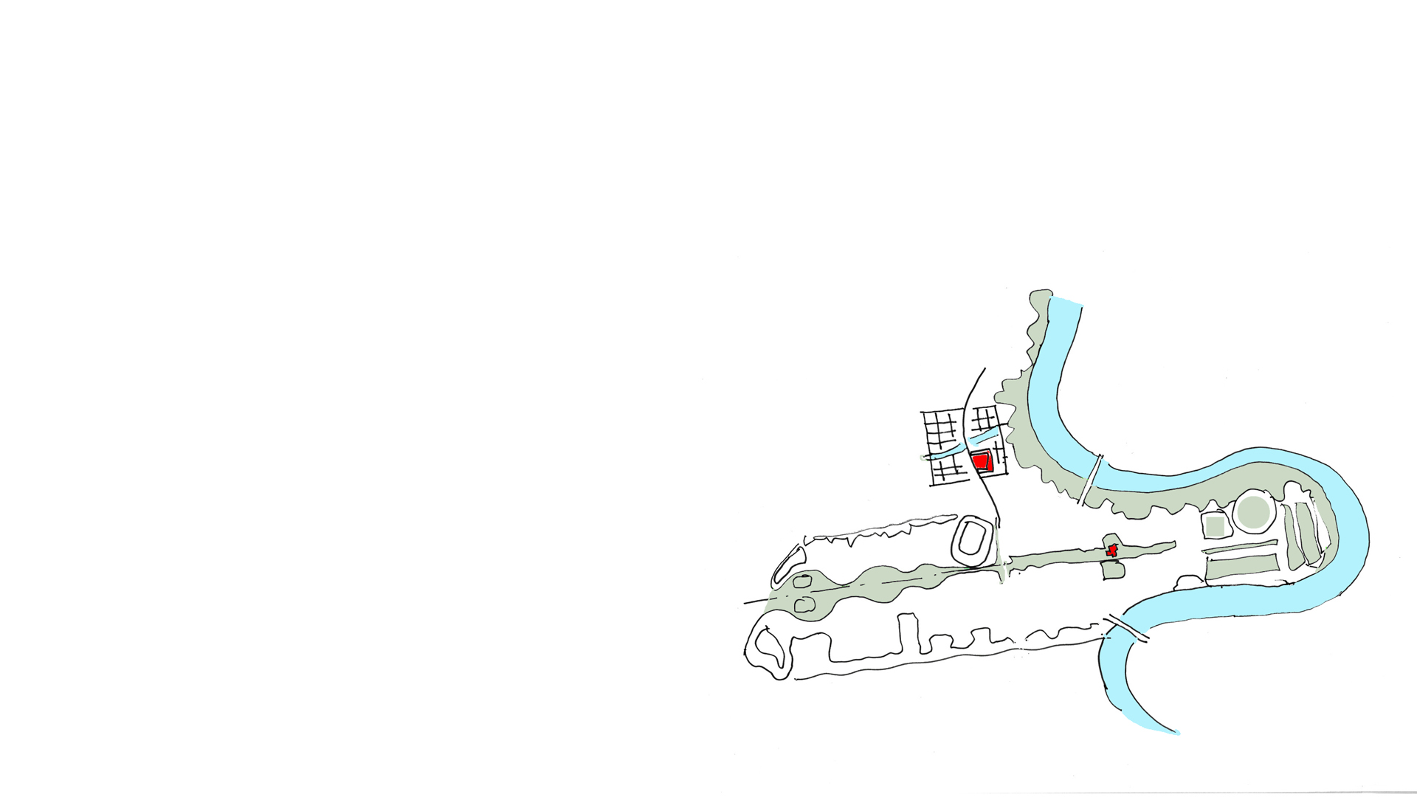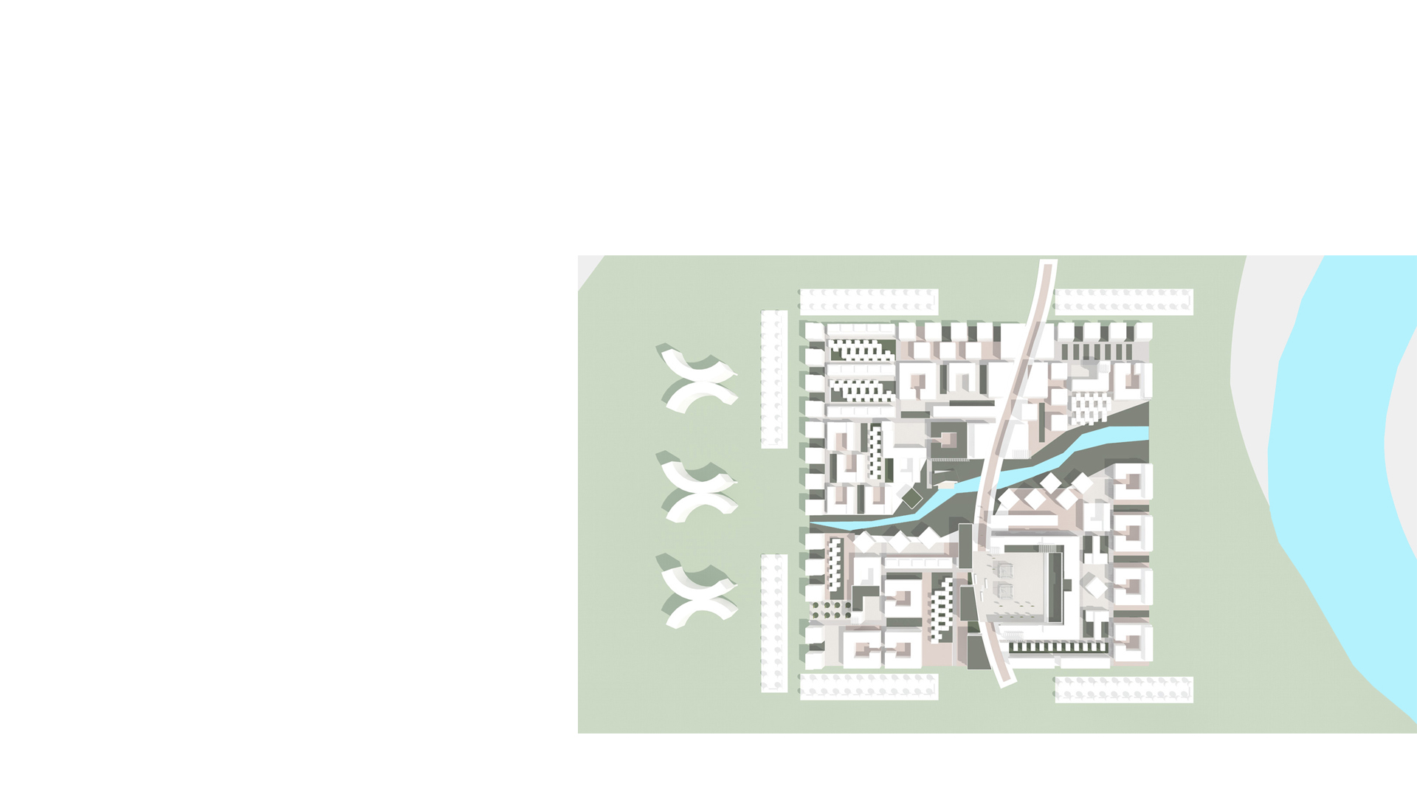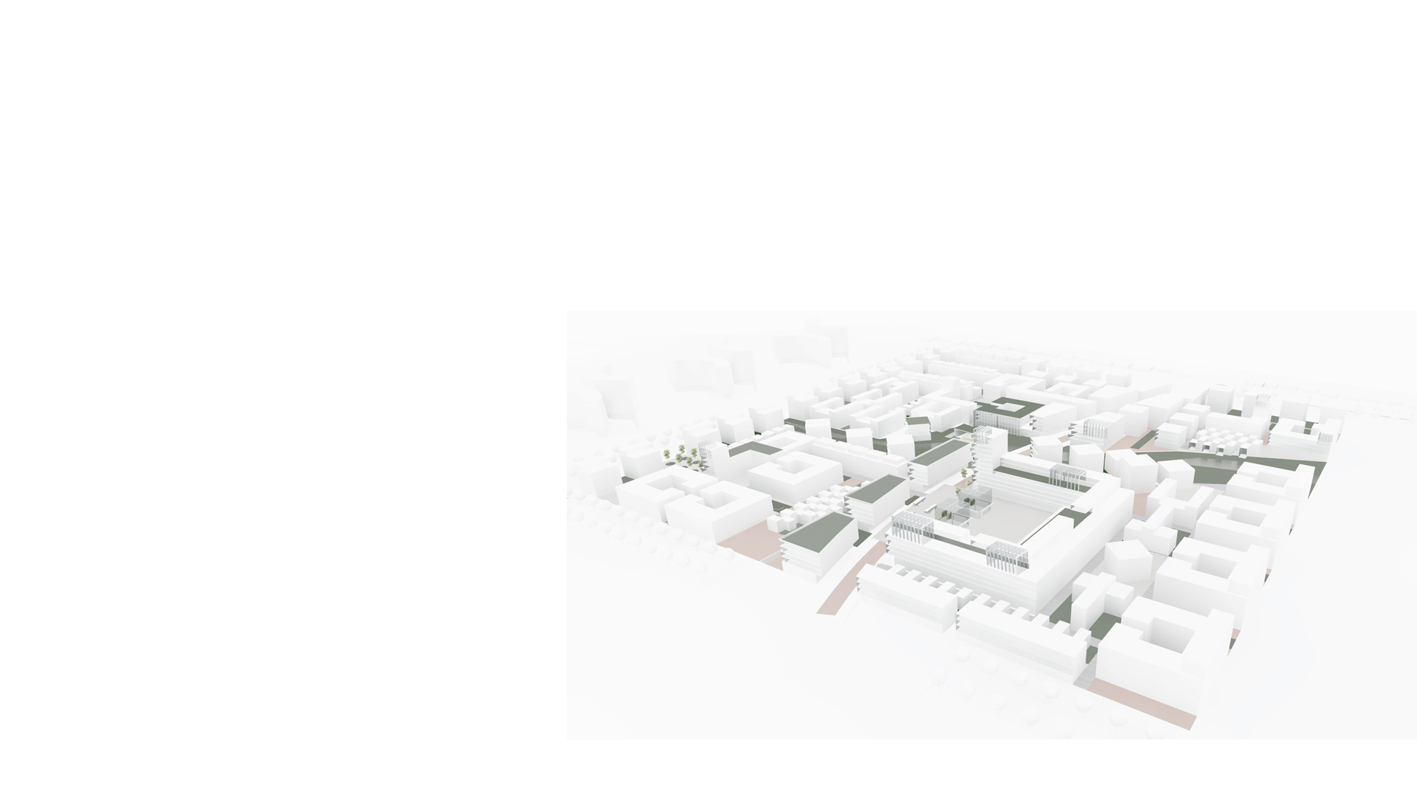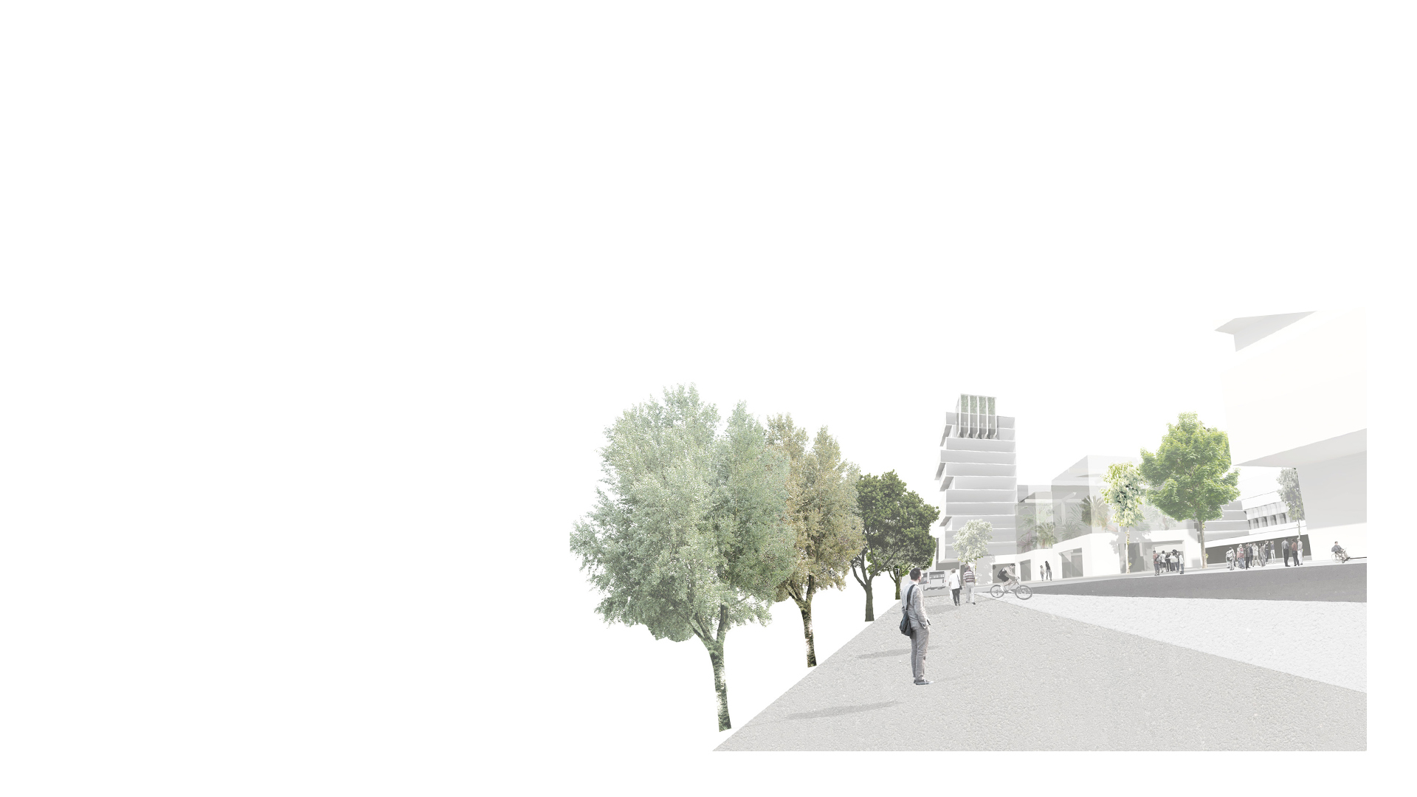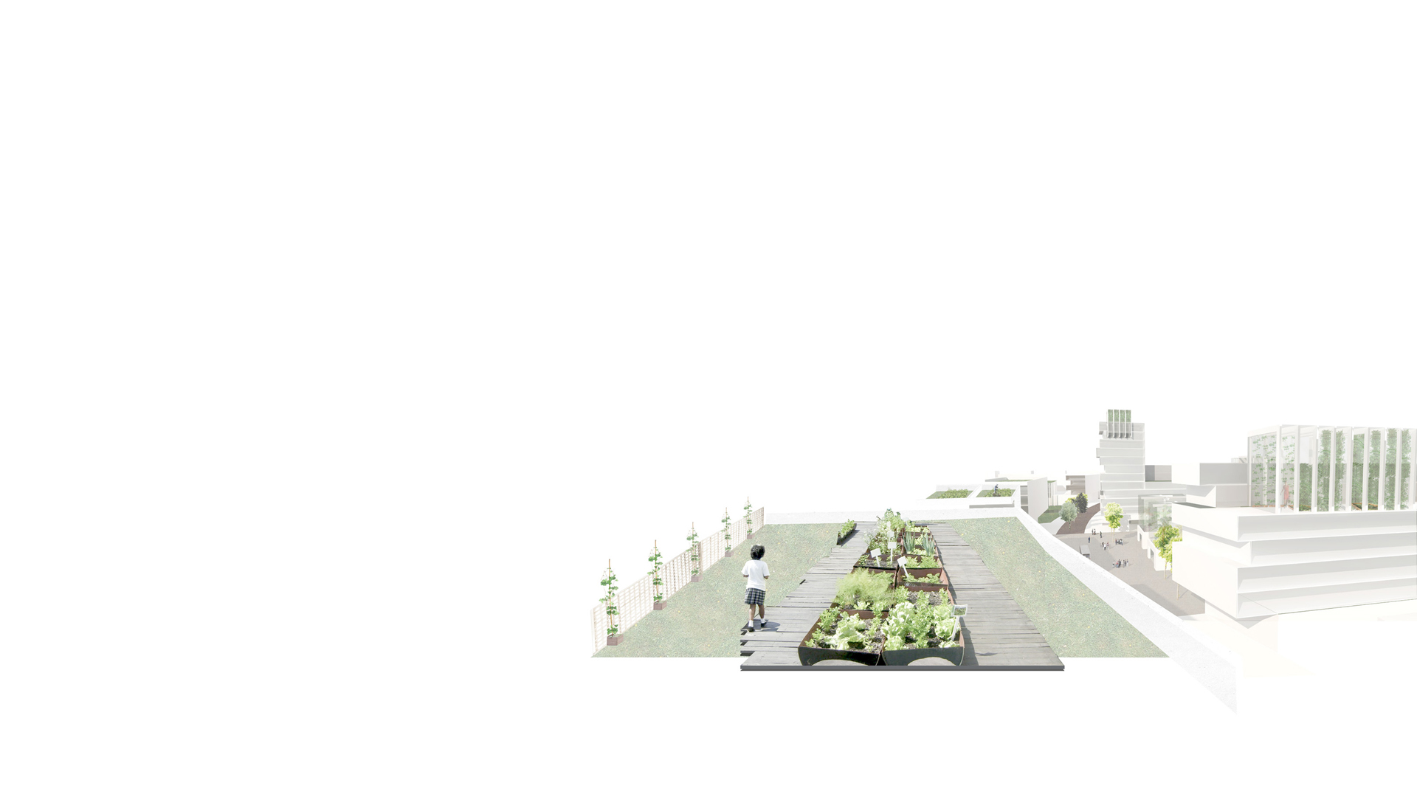

Keith Williams’ competition entry for the University of Manitoba masterplan and its 279 hectare campus, was a response to a rapidly increasing demand for academic places from a growing student influx, resulting in a need for considerable densification of the existing estate.
The first part of the strategy was to rationalise the land use pattern to unlock the potential of the campus and to create a blueprint for a truly green and sustainable built environment that would be able to ameliorate Winnipeg’s climatic extremes.
Contained by a sweeping bend in the Red River to its north eastern edge with its rich fauna and biodiversity, the existing campus model is otherwise characterised by a series of disparate buildings set out on a classic North-America grid, amidst large areas of blacktop parking, with movement around and through the campus based heavily upon the automobile. Vast areas of existing blacktop grade level car-parking were “re-possessed”, with future car parking both reduced and densified with car parking centred within new green wrapped multi-storey car “silos”. This move released large areas of the estate, permitting new academic and support buildings and a green landscaped masterplan to promote and increase the connection between the river and the natural environment, the expanded university infrastructure, and the extremes of the Manitoba climate.
Within the masterplan, Keith Williams’ detailed proposals centred on the University’s greenfield Southwood area, established a 400m x 400m square core containing over 300,000m2 of residential and commercial activity within a dense cluster of modular building forms, planned to fall within an easily walkable zone. Entirely pedestrianised, accompanied by a great upscaling of cycling provision, this part of the masterplan centred on a new Forum, with a tight matrix of living accommodation clustered around local public spaces. Configuring the accommodation in this manner was intended to encourage a sustainable future vision of reduced dependency on motor vehicles, increased energy efficiency and tighter social integration as a result.
The new campus masterplan was designed to be able to achieve (LEED Platinum).
Project Title : Manitoba University Campus
Client : University of Manitoba
Area : 279 hectares
