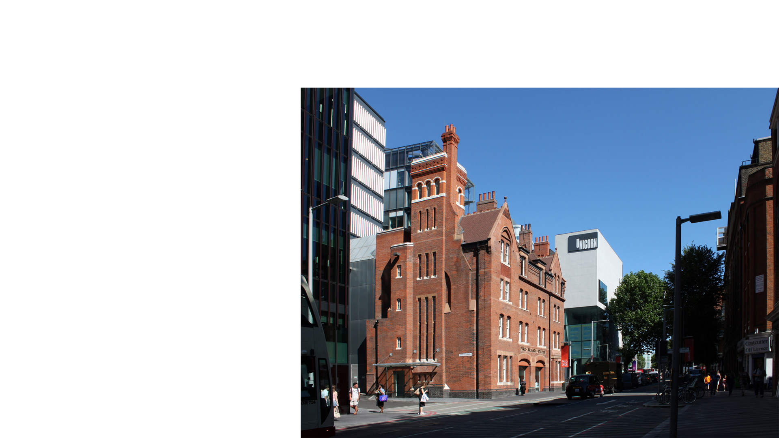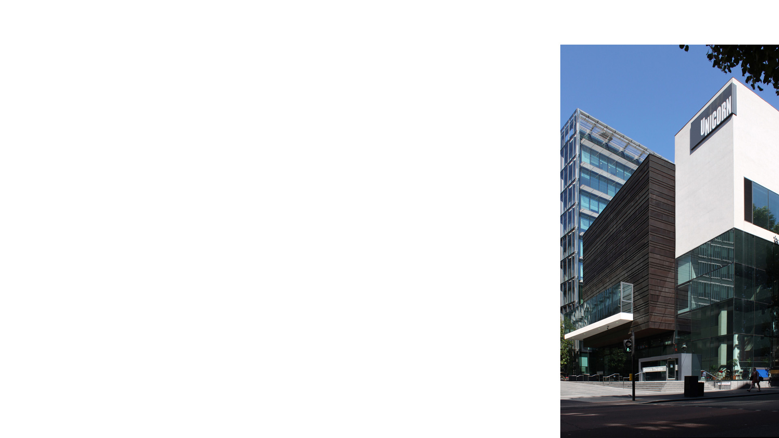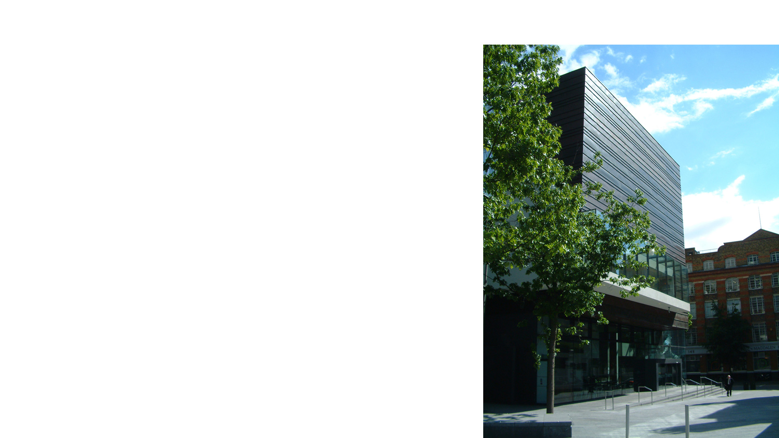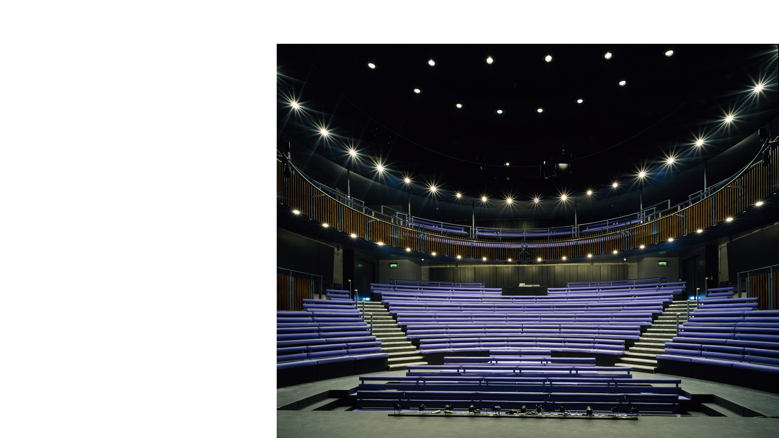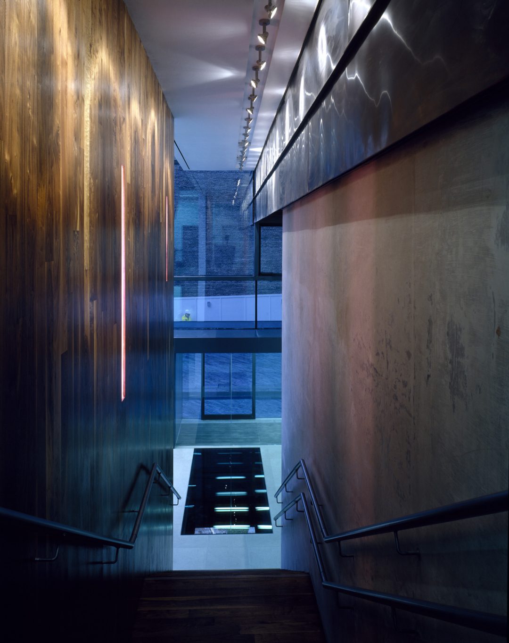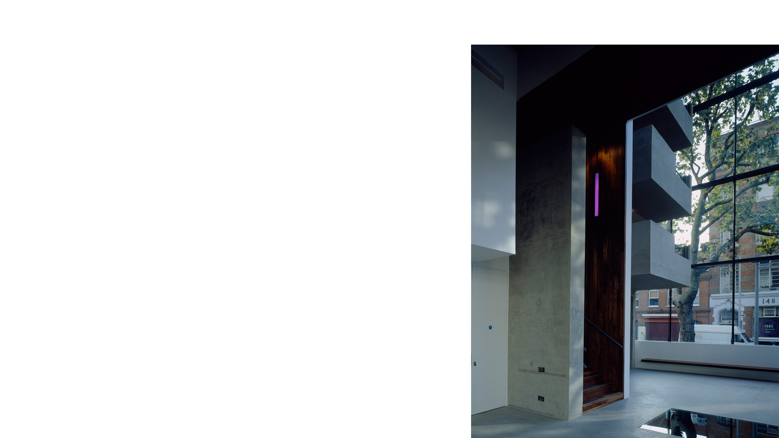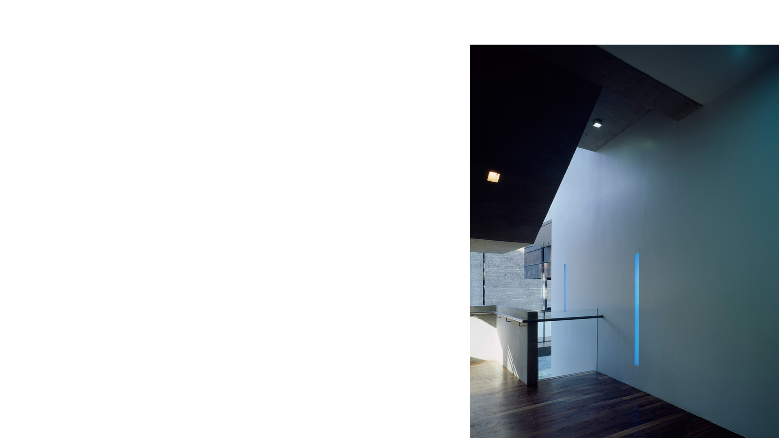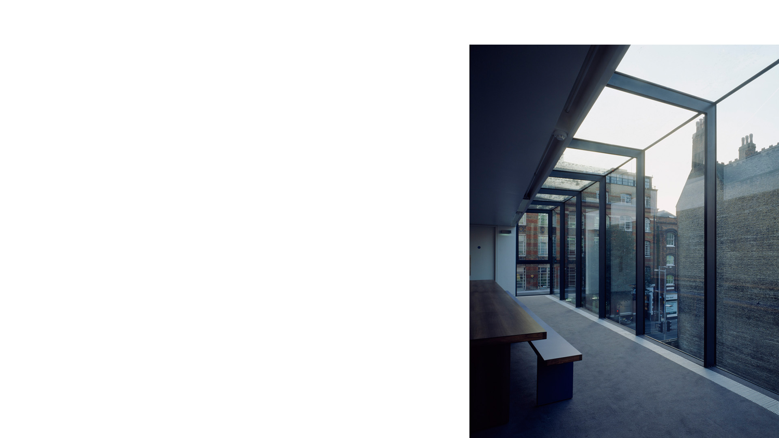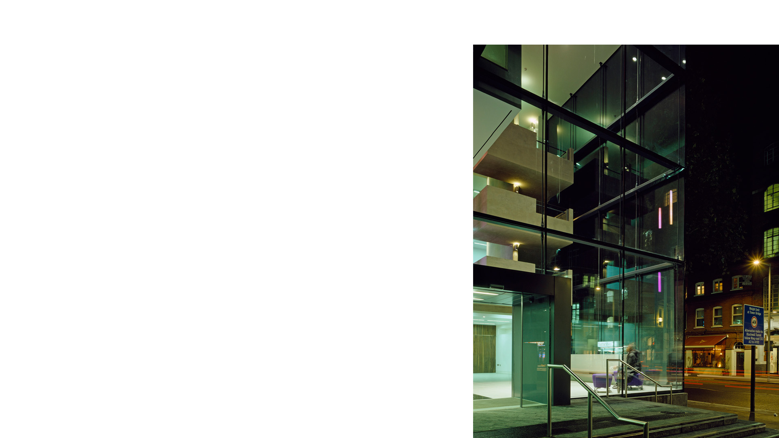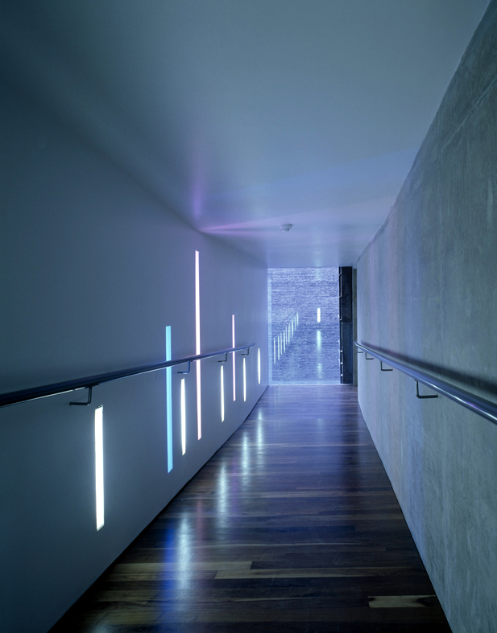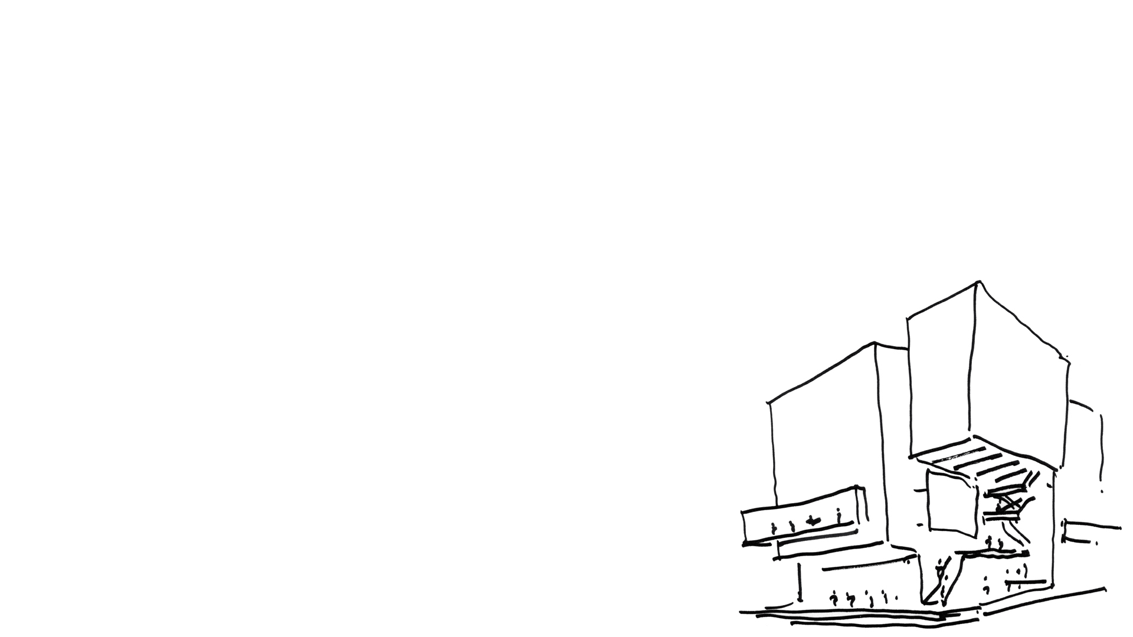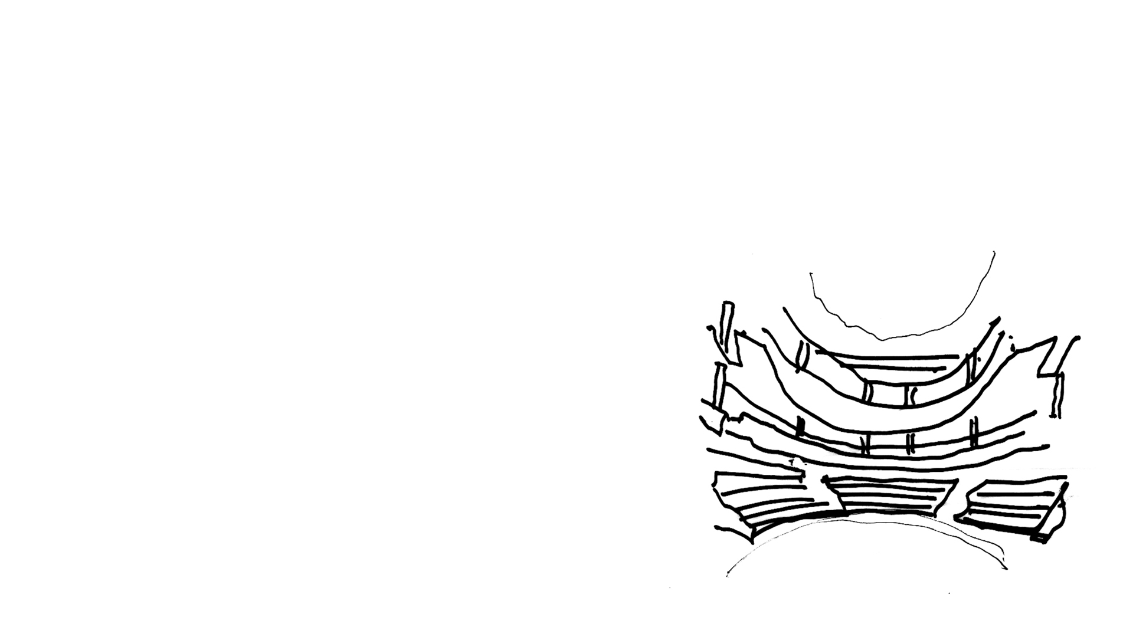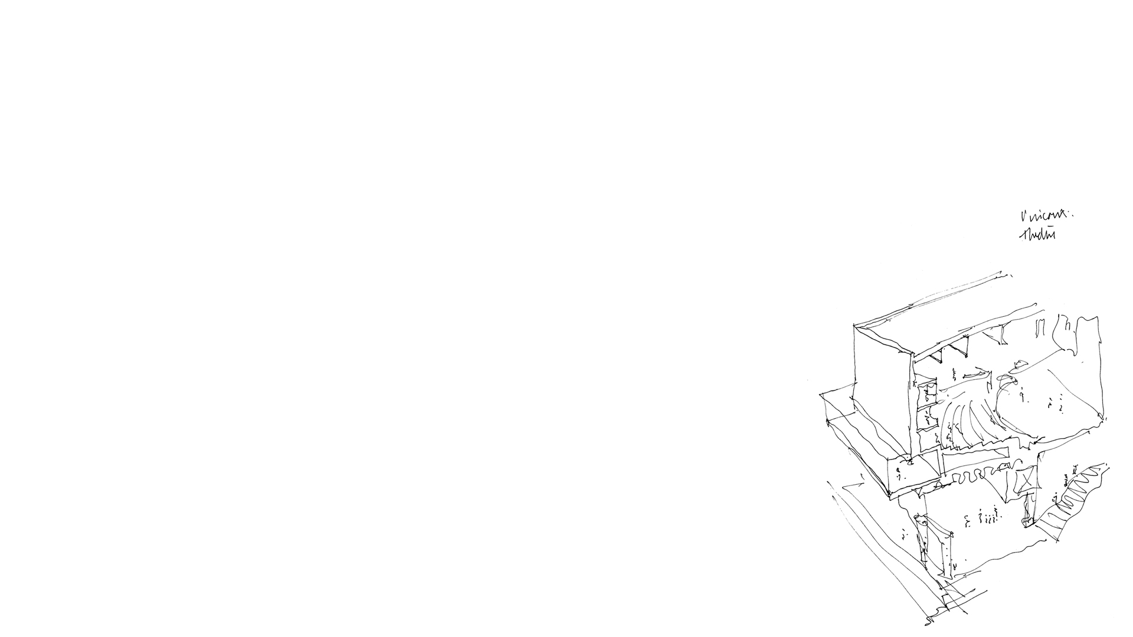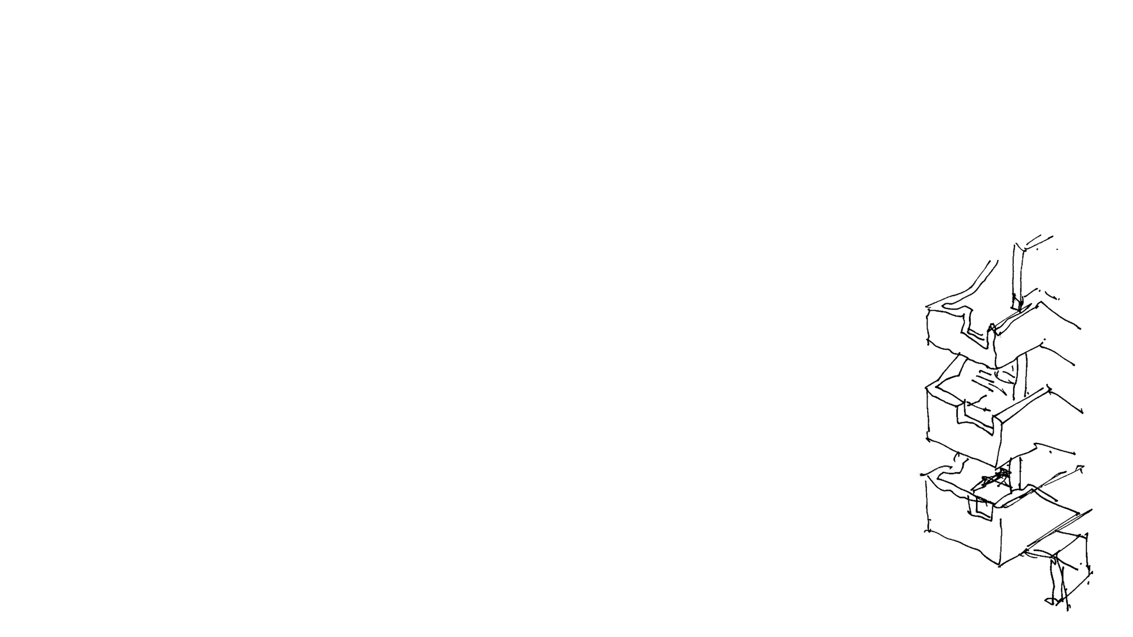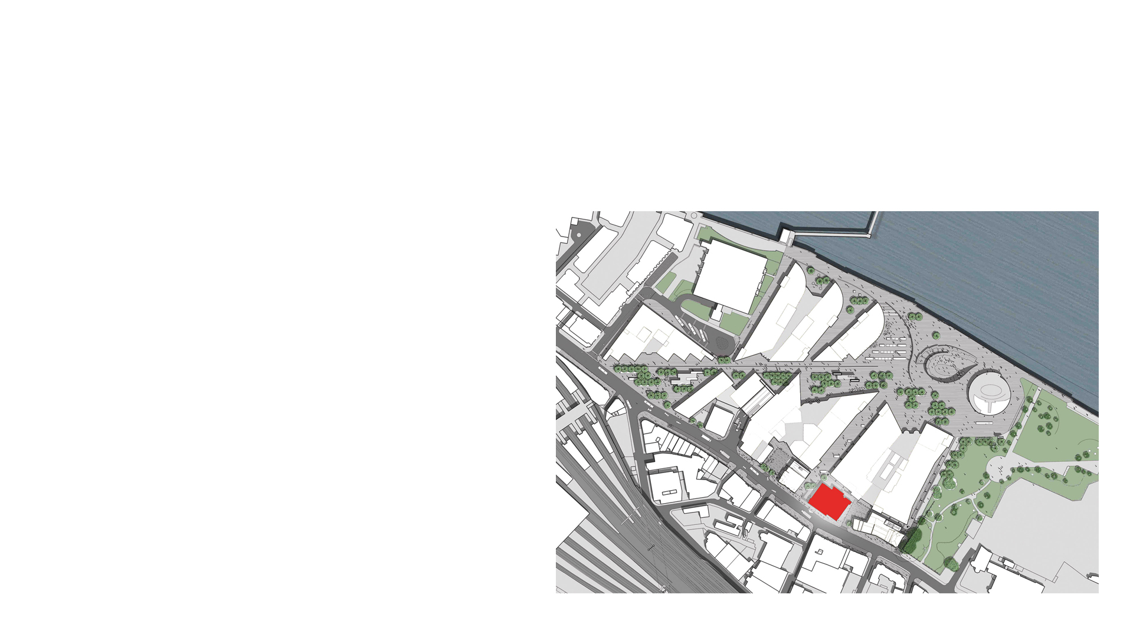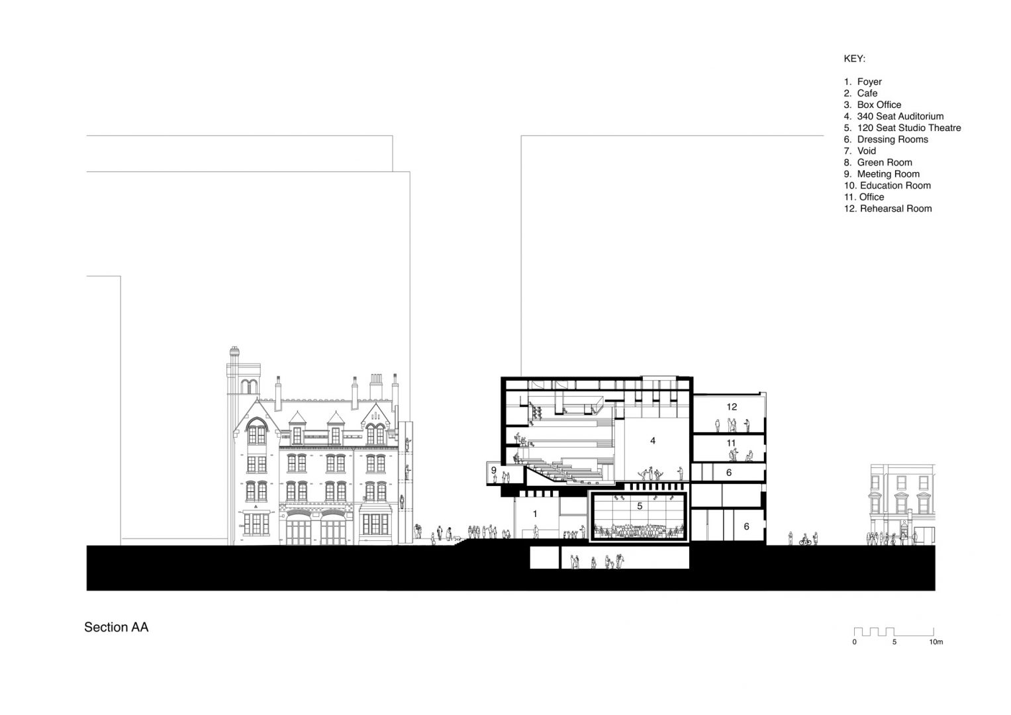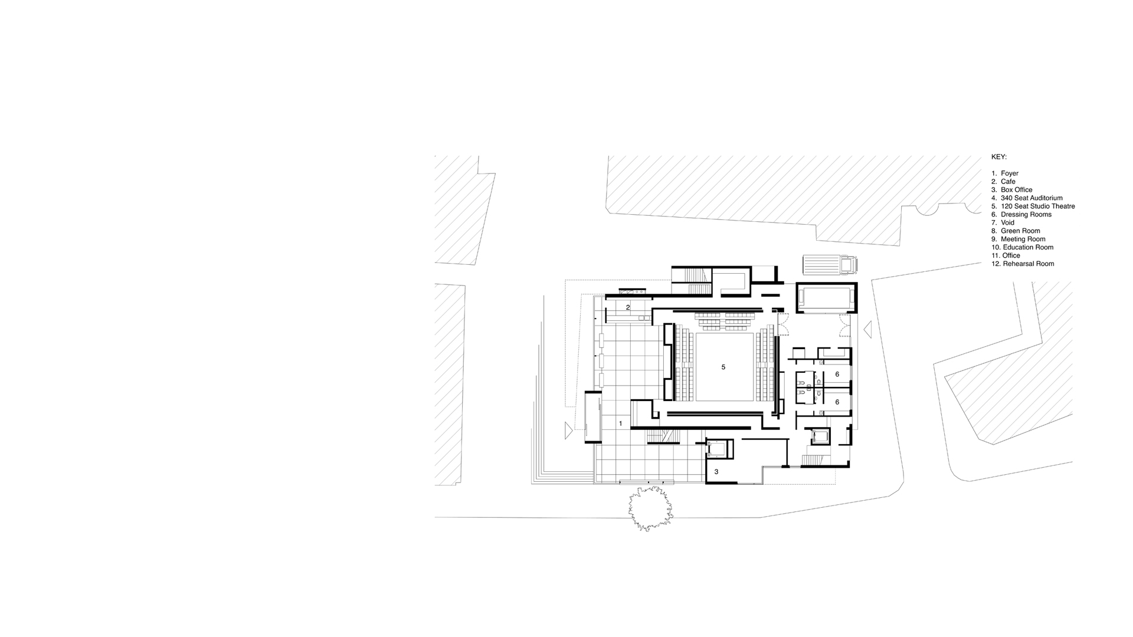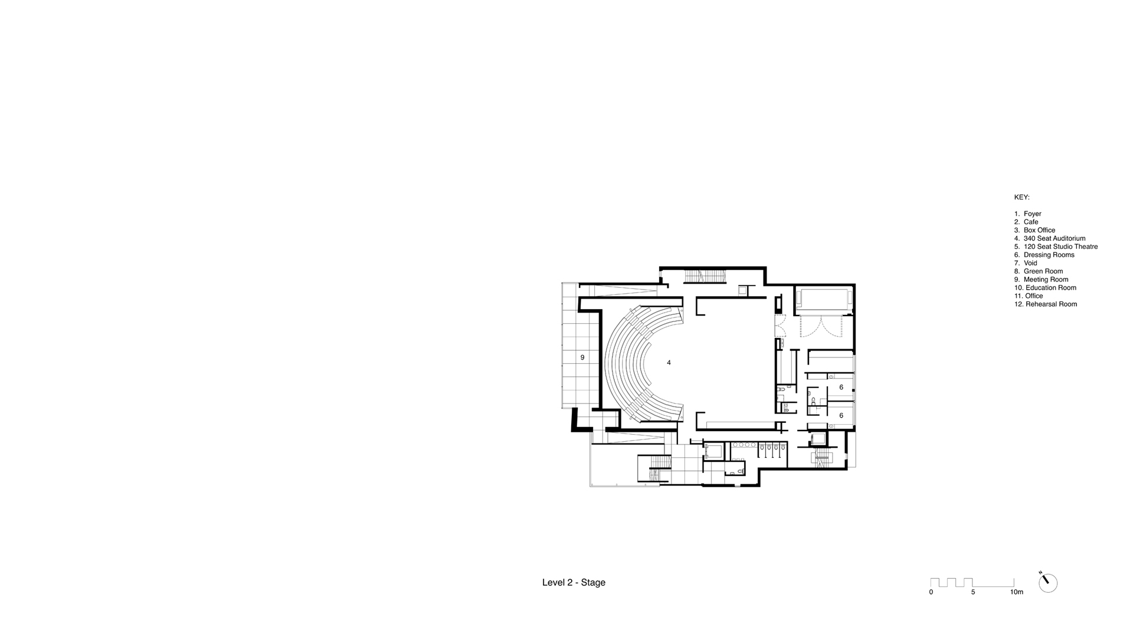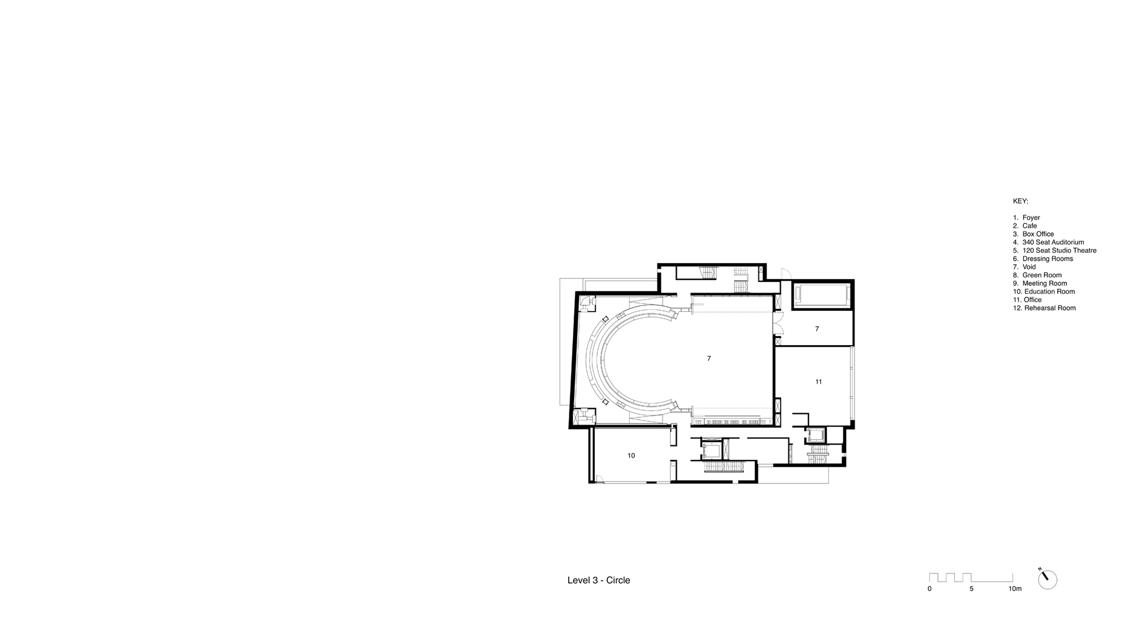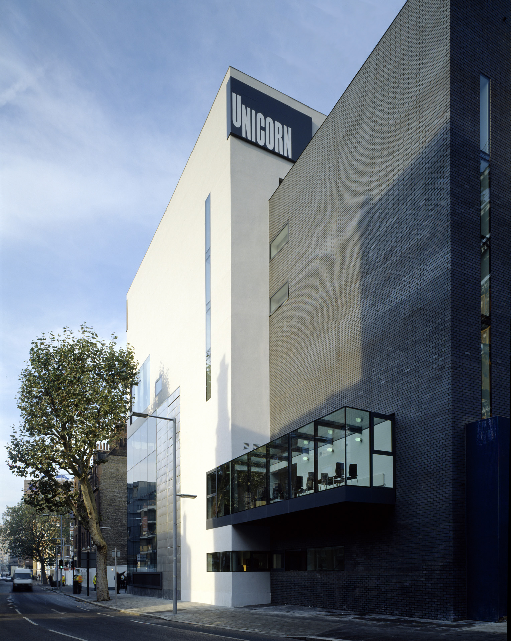

The multi-award winning Unicorn Theatre for children and young people by Keith Williams, is located on Tooley Street near London Bridge and the River Thames. The Unicorn until its opening in 2005, was the only new central London theatre to be built since the National in 1976. It houses the 320 seat Weston Theatre, the Clore Studio theatre, education, teaching and rehearsal spaces, public foyer and café, and is the most far reaching child focussed educative and theatrical institution in the UK.
Founded in 1947 by Caryl Jenner, the Unicorn began life touring in two ex-MOD trucks. From 1967 it shared space at the Arts Theatre in Covent Garden before vacating in 1999 to acquire a permanent base of its own. In late 2000 the Unicorn launched a Europe wide architectural competition which was won by Keith Williams.
Williams’ winning designs were influenced by artistic director Tony Graham’s ground breaking theatrical work, but also derive from a careful assimilation of the internal program, a careful attitude toward the new building’s context, and the opportunity to treat the project’s formal composition sculpturally.
The resultant building grew from a 5 year collaboration between Williams’ office and the Unicorn Theatre. It must be “rough yet beautiful” to recall Graham’s opening remarks when first briefing his architect. In urban terms, the new Unicorn continues the varied scale of existing buildings along Tooley Street, with Foster and Partners much larger glazed office buildings as its backdrop, separating it from the river.
That the architecture is deliberately equivocal adds to its richness. The new building is an asymmetric pavilion. Its elevations are open and transparent where they need to be, revealing the heart of the building to the public, yet elsewhere deliberately solid and cliff like, punctuated by carefully controlled window openings and toplight. This approach recognises a dynamic future as well as the architectural precedent of this part of London, the narrow streets and warehouses which once occupied the site, and nearby the great 19th century railway viaducts of London Bridge station.
The L shaped foyer presents a glazed transparent front along both Tooley Street and the serendipitously named Unicorn Passage, the pedestrianised route to the River Thames. The foyer is multi-level and transparent, revealing both the studio theatre and the grand stair, which leads to the Weston Theatre (the main auditorium) 7m above, which, clad in pre-oxidised copper panels, balances spectacularly above the Foyer and Unicorn Passage.
The materials are freely but precisely arranged reinforcing the building masses which coalesce to form abstract asymmetrical sculptural compositions for each elevation. The copper of the Weston Theatre contrasts with the blue glazed brick faïence which surrounds the stage door. Bright stucco and blue engineering brick are used elsewhere.
The larger architectural gestures of the spectacularly projecting main auditorium and the mannerist corner tower with its eroded base, signal the new building at an urban level, yet the designs are rich in child scale detail. The stages, balconies, seating and in particular the form of the main auditorium itself derived from narrative storytelling, all bring a delicate and appropriate scale to a unique new theatre for children.
The Unicorn was opened by Lord Attenborough receiving huge critical acclaim on 1 December 2005 and among many awards, was shortlisted for the penultimate round of the 2006 Stirling Prize.
It is widely regarded as a leading exemplar of its type and a key project in the canon of 21st century theatre architecture.
https://www.unicorntheatre.com/
Client : Unicorn Theatre
Area : 3,650m2
