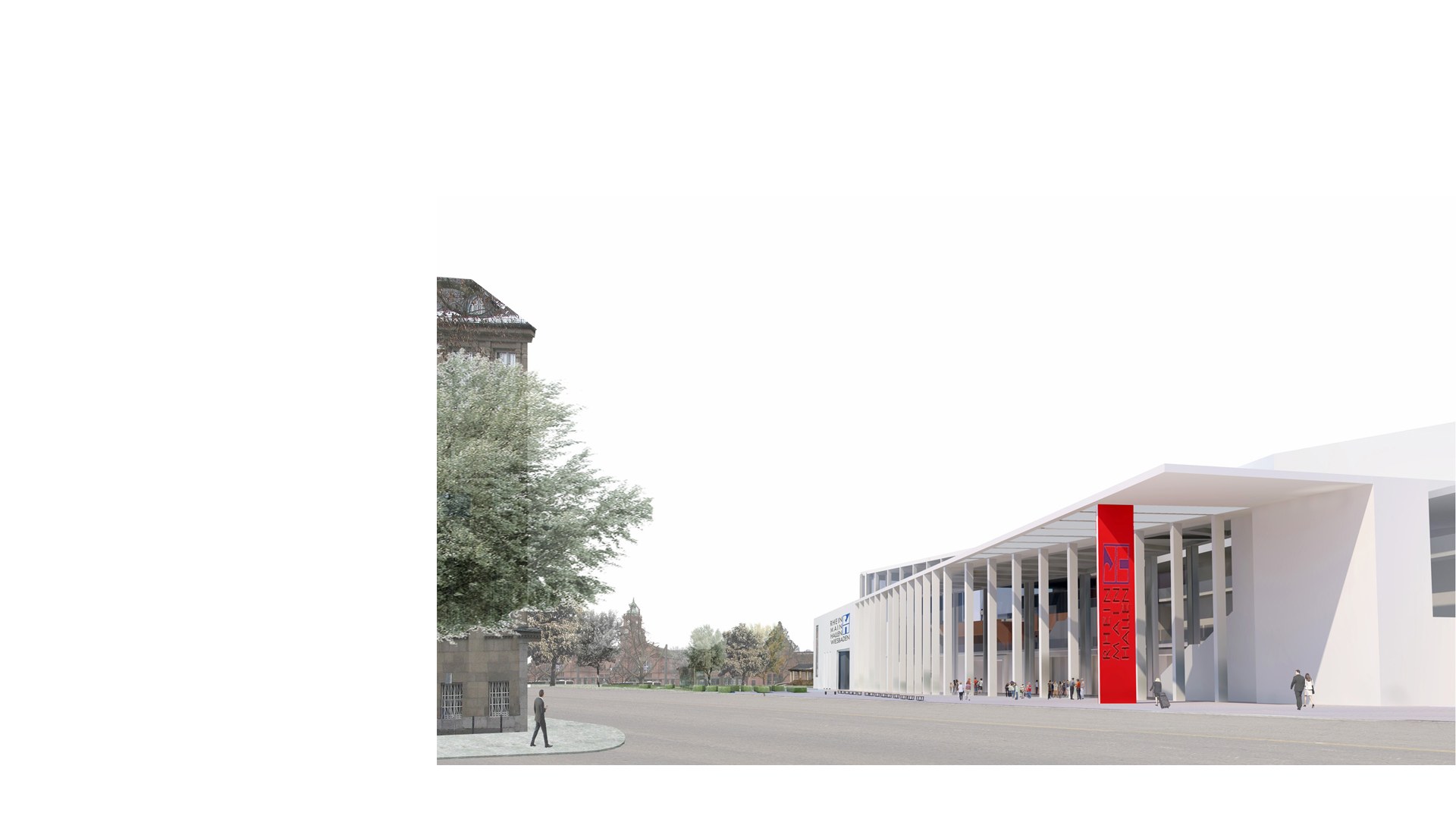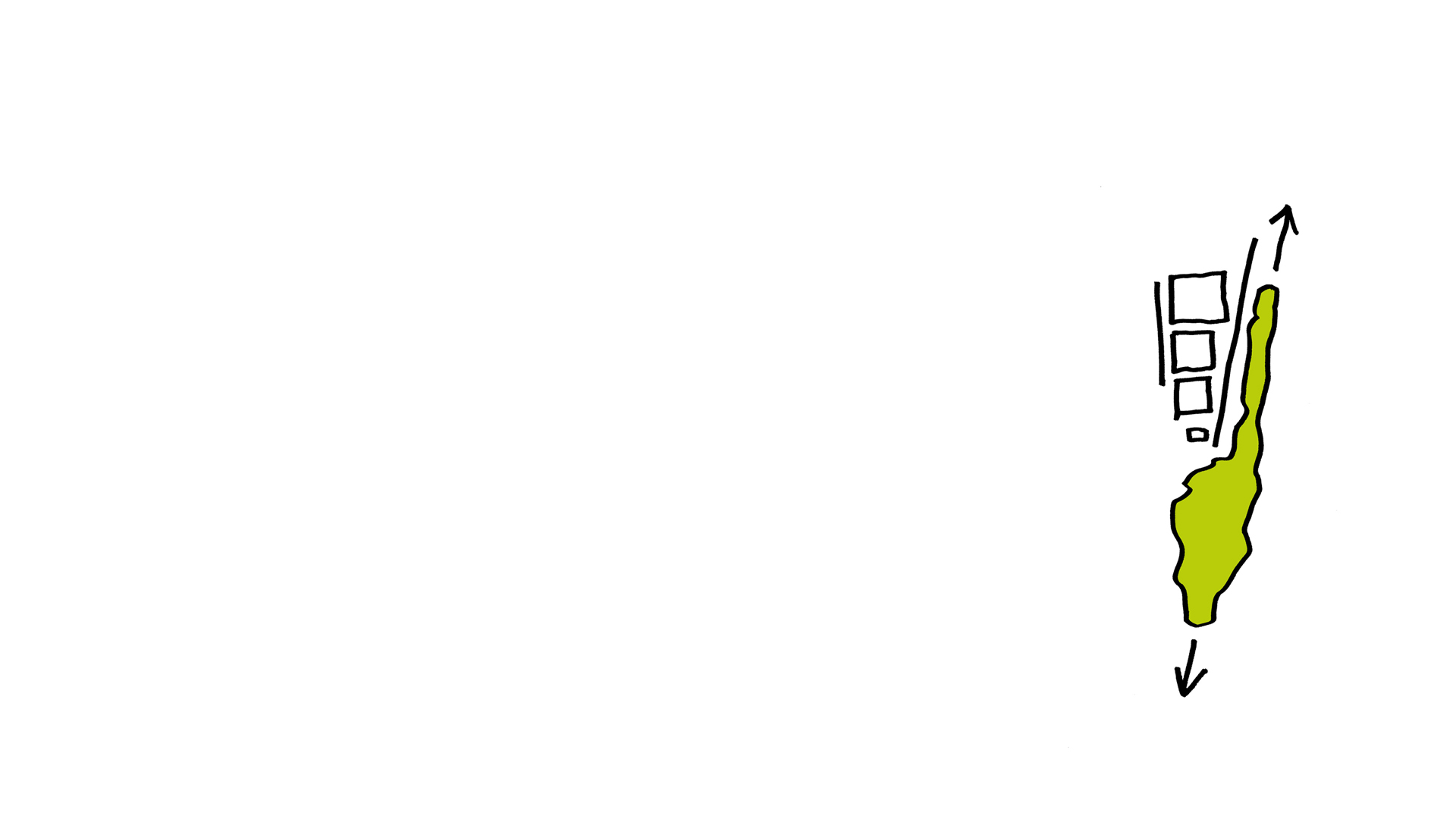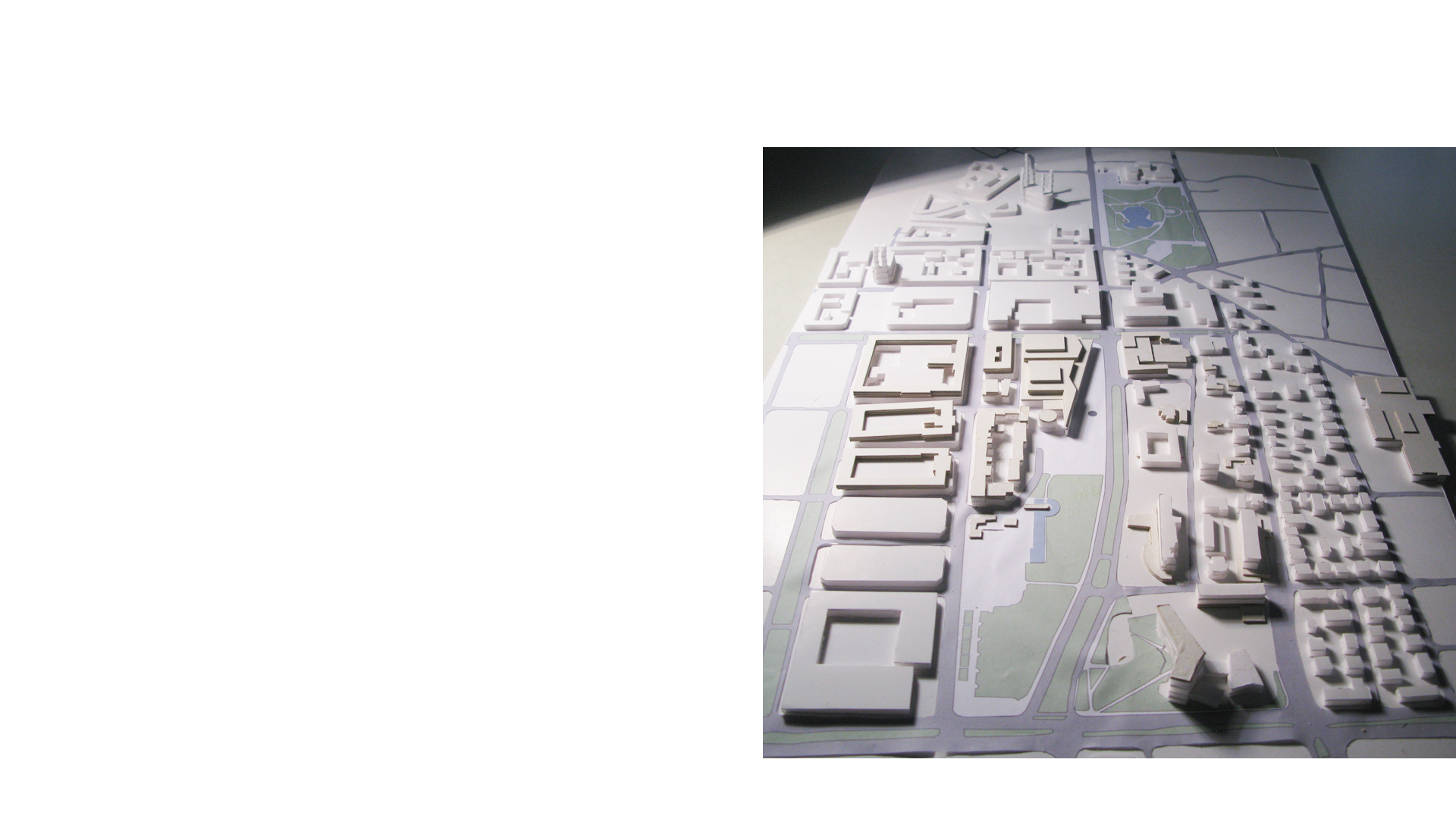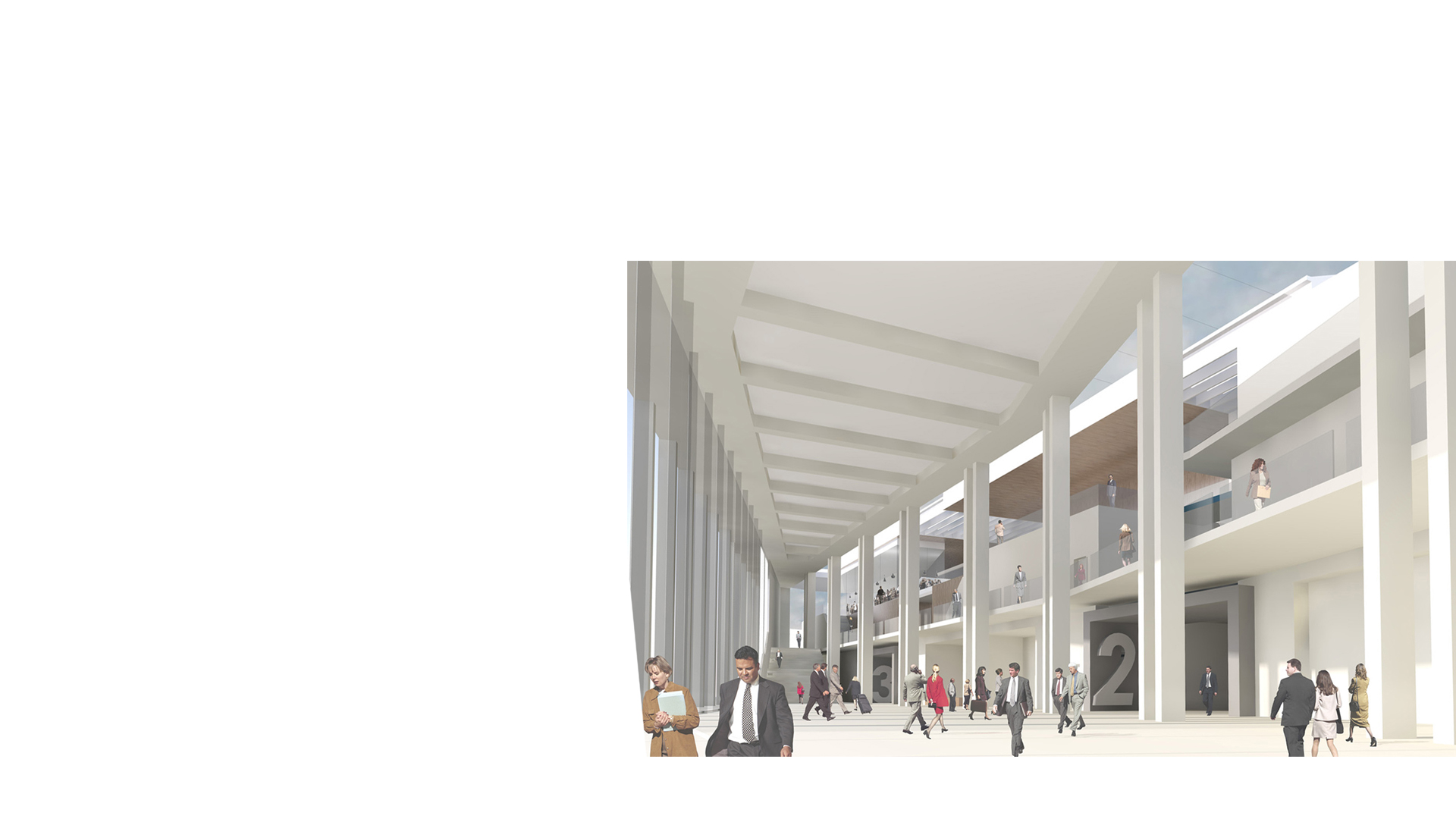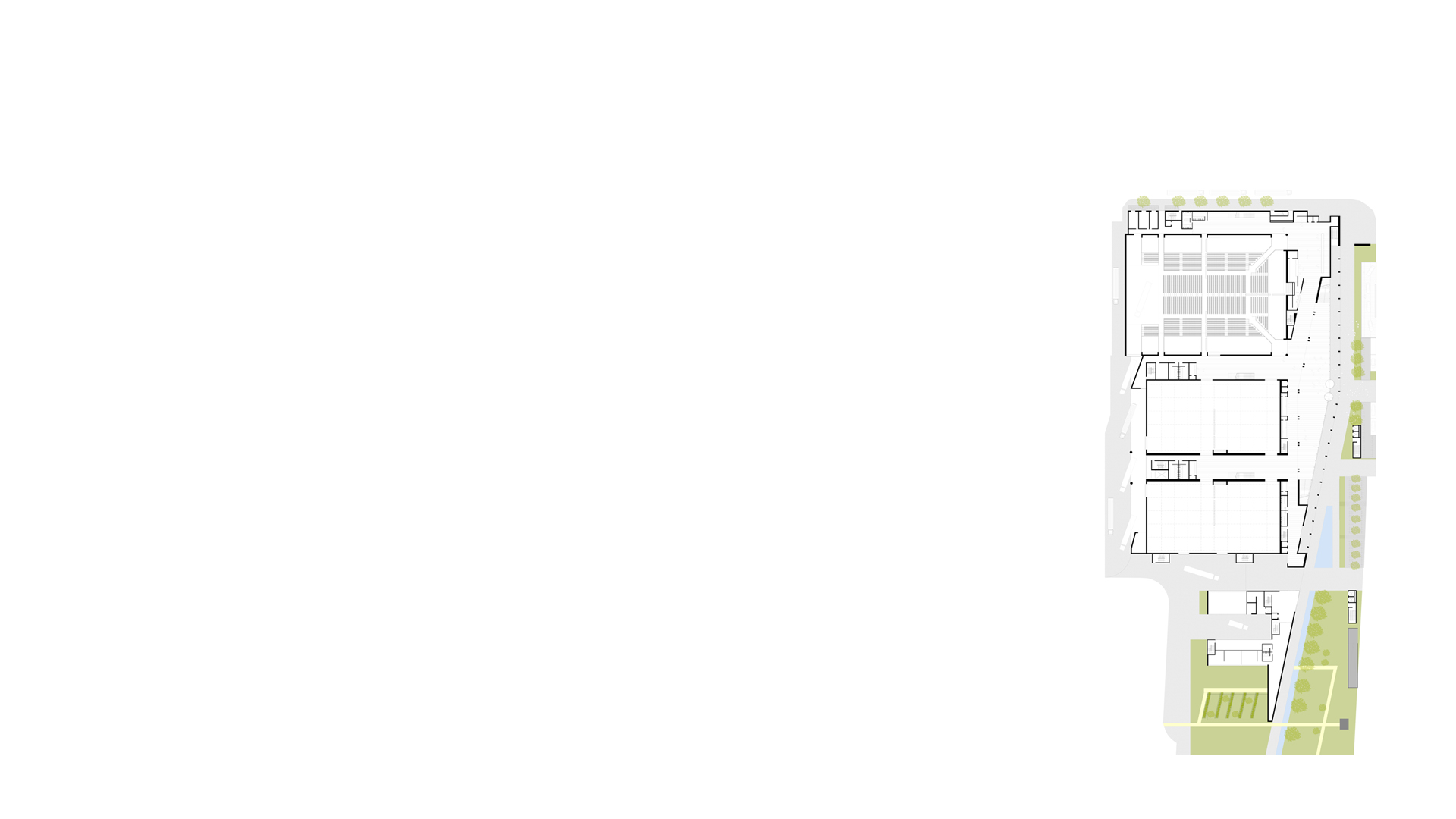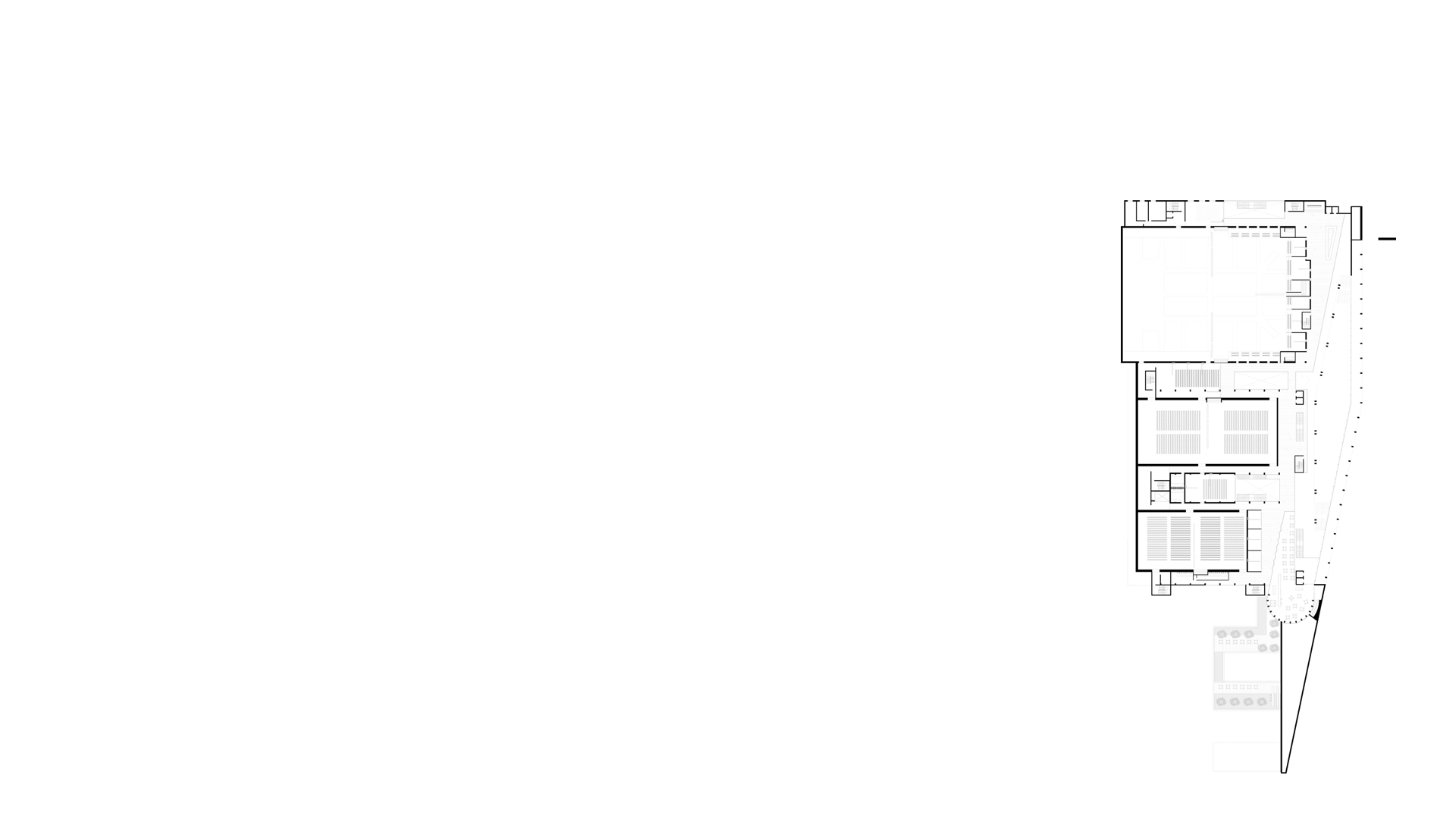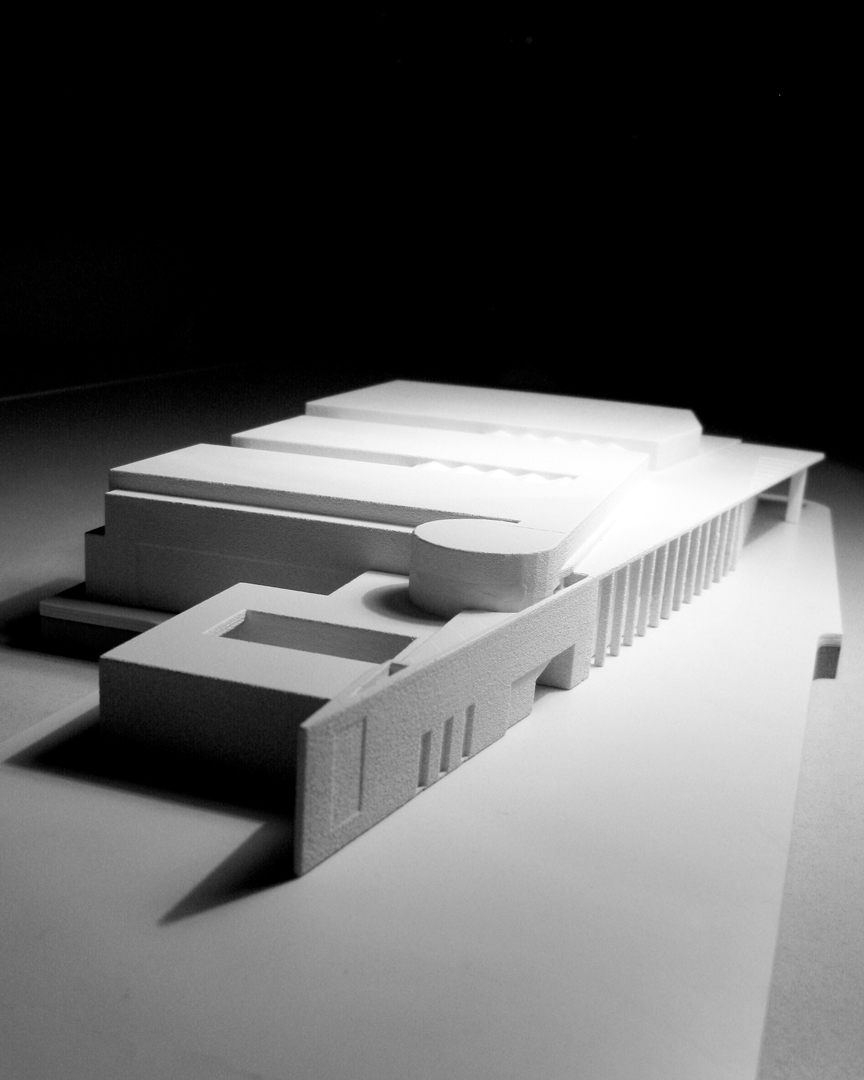

Keith Williams Architects were invited by Stadt Wiesbaden (City Council of Wiesbaden) to prepare proposals for a replacement to the city’s ageing exhibition buildings, the Rhein Main Hallen. The design requirements called for 30,000m2 of events, exhibition and conference space, set within the historically important context of central Weisbaden. The proposals set out a dynamic yet functional project, with its own distinct form and identity, which contrasted with and responded to both the historic and the future context of the city.
The project’s urban organisation is generated from the powerful idea contained within the city plan; that of opening up the viewing corridor from the Hauptbanhof (main station) across the Herbert-Anlage public garden, to the Museum Wiesbaden and beyond. This results in a singular diagonal geometry giving shape to the building’s form, its public spaces, and its engagement with the existing city grain.
The building contains a 5,000 seat flexible form multi purpose arena that can be also used as an exhibition space, alongside 2 principal 2,000m2 exhibitions halls and 2 further conference halls located at higher levels. All the spaces are divisible to allow flexibility for different uses.
The main foyer/entrance hall is treated as a grand orientation space from which all other spaces are accessed.
Project Title : Rhein Main Hellen
Client : Stadt Wiesbaden
Programme : 2013-
Area : 30,000m2
Budget : €90million
