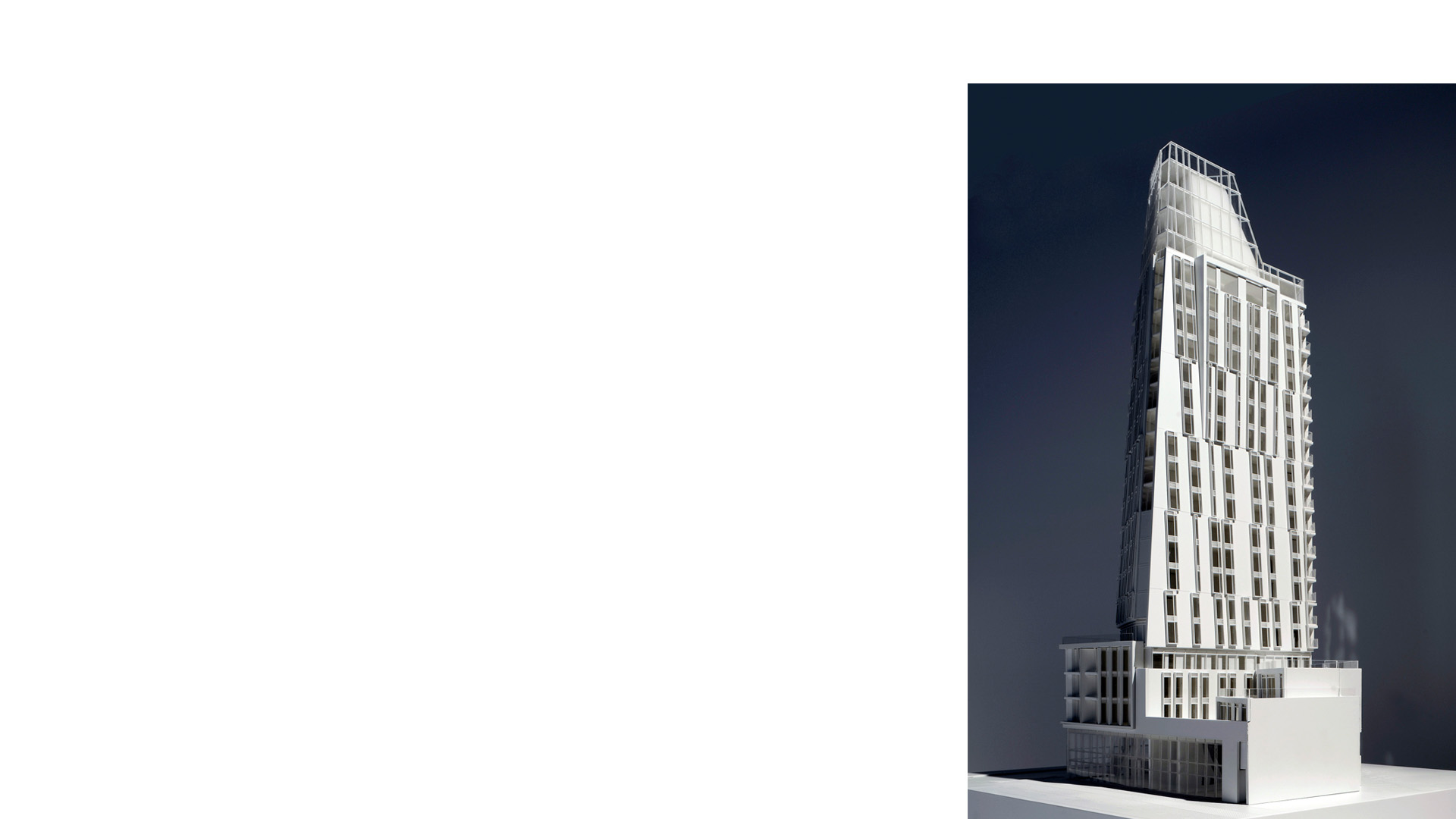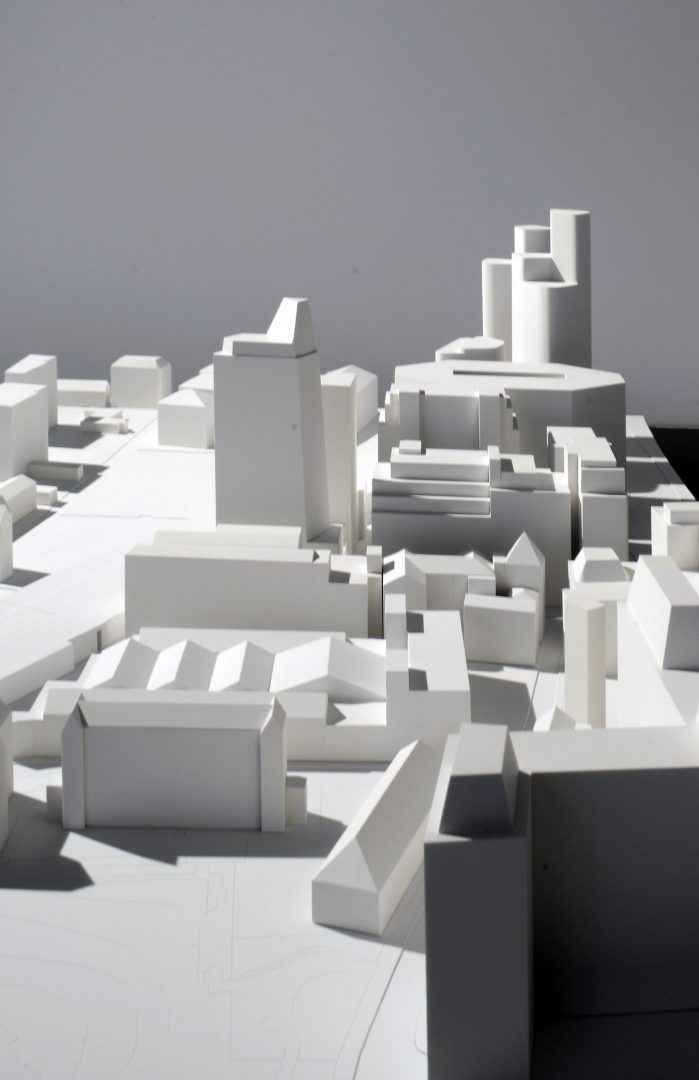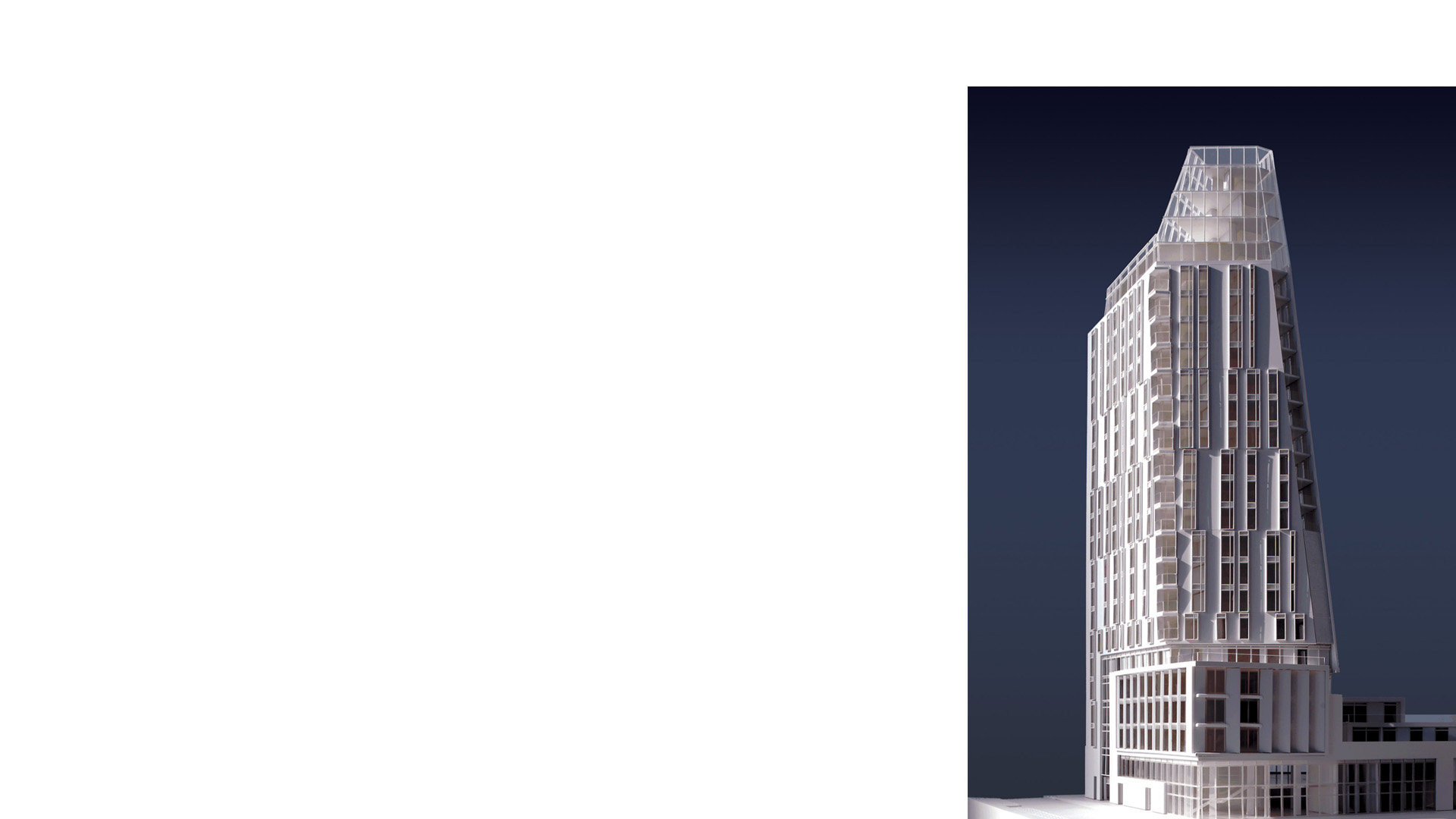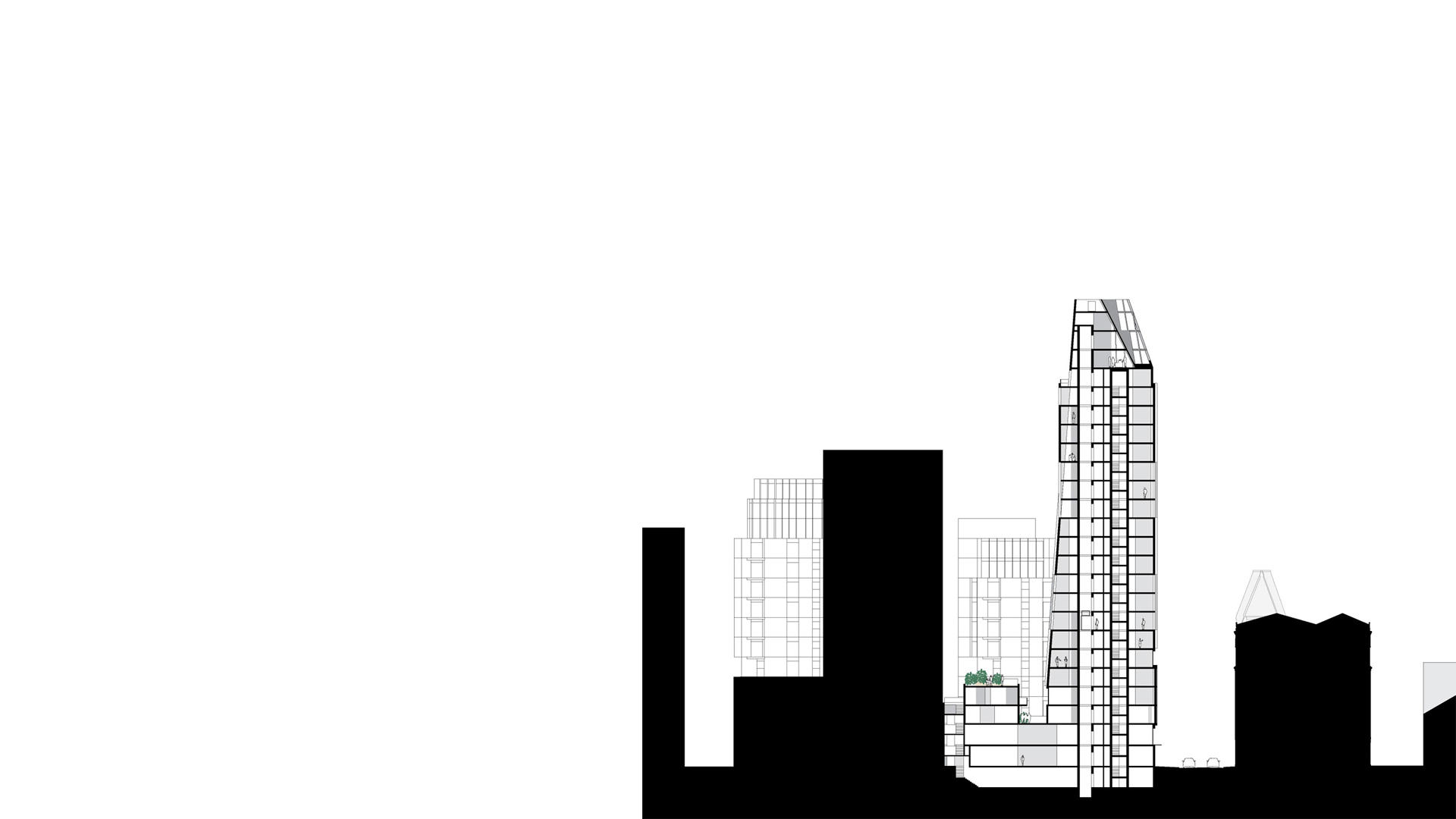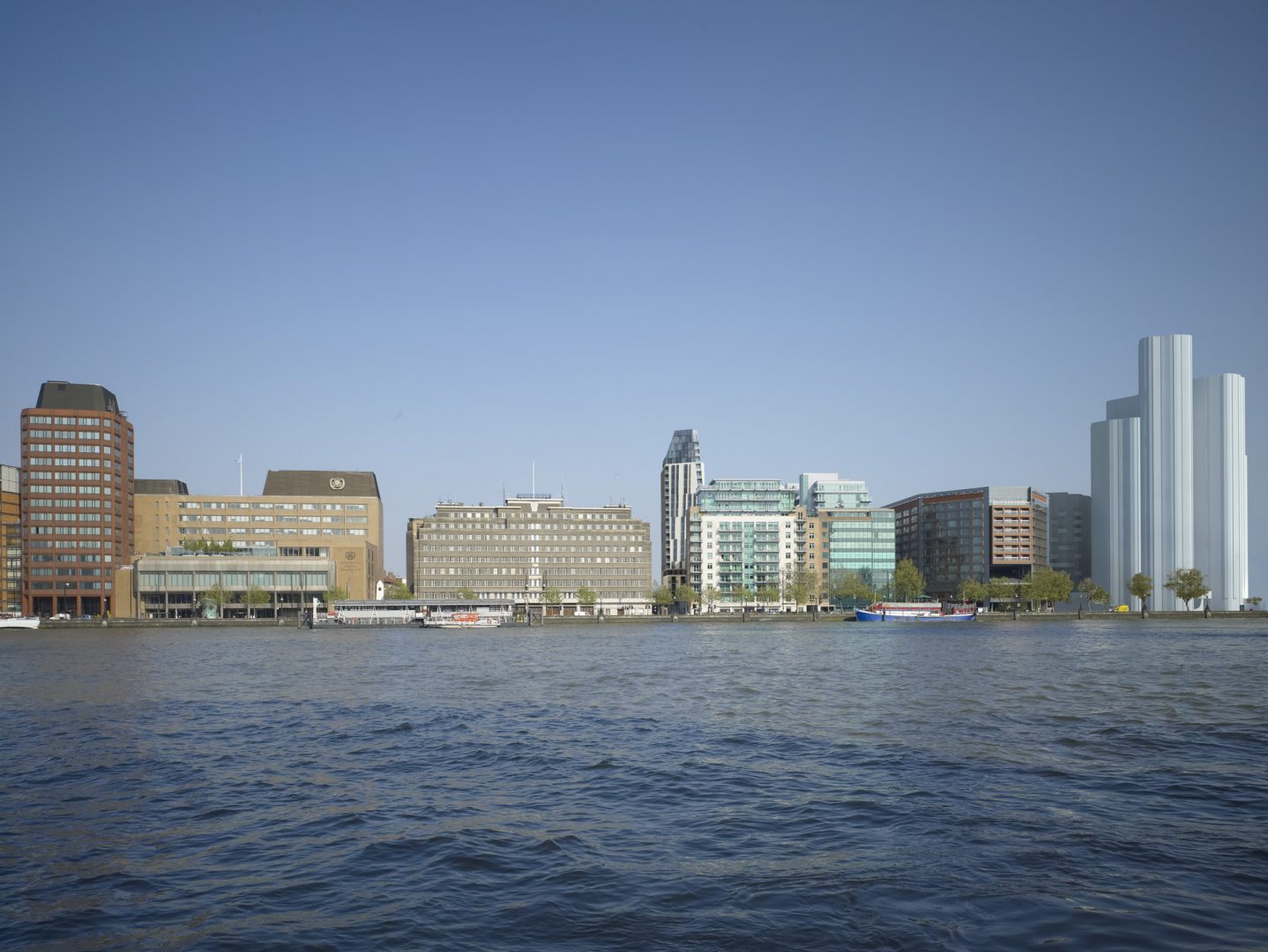

The residential tower at 81 Black Prince Road was Keith Williams’ first high rise project. It is located close by the River Thames in London’s Vauxhall. The highly complex project sits between the railway viaduct into Waterloo and the tight Victorian street pattern that surrounds it. The project was approved following a 4 day Public Inquiry in September 2009.
The tower, which replaces a redundant 6 storey 1950s office building, contains 101 private and social sector flats, with commercial development within the base storeys. The project is affected by protected strategic views and was carefully modelled to ensure it makes an elegant contribution to the London skyline. The building although set back one block from the river offers spectacular views of the Houses of Parliament from the 7th floor and above.
The parallelogram plan combined with a vertical taper gives the building a blade like appearance. The taper helps maximise daylight into the existing residential accommodation along Salamanca Place, and makes the tower more slender by introducing an exaggerated vertical perspective.
This verticality is accentuated by its fenestration that employs slender vertically oriented window and cladding panels. The summit of the building has been sculpted into a pinnacle that peaks on the riverside giving the project its distinctive silhouette. The building’s surfaces are solid with punctuations from the syncopated pattern of the window openings giving a rich facade texture. At the uppermost levels, the building becomes more heavily glazed with a crystalline pinnacle forming the junction of the building with the sky.
The floor plates in the tower repeat in groups of three and generally the window locations are the same on each of the three levels in a set, before shifting on the set above. This generates strips of tall, slender glazing panels, which are dispersed in a semi-random pattern across the solid plate surfaces as an applied design. The windows themselves are detailed to read as objects formulated as part of a grander expression of the form and are combined into strips or stacked together to read as a single object in the wider townscape. The windows are proud of the plane of the wall to aid construction and to modulate the wall surface.
The completed tower offers spectacular views out to the River Thames, the Houses of Parliament, the City, Canary Wharf and the South Downs beyond.
The project site was sold after the Planning Inquiry and detailed and executed by a different development and design team. The form has been executed broadly as intended but was originally conceived as having a light transparent top, as exhibited at the Royal Academy in 2014. In its final iteration the building’s triple storey crown became more dense and solid, and the materiality altered losing the essence of Keith Williams’ original vision.
Client : Ristoia Ltd
Design Architect : Keith Williams Architects
Client Advisor : Tom Jestico
Planning Consultant : DP9
Townscape Consultant : Robert Tavernor
Structural Engineer : AKTII
