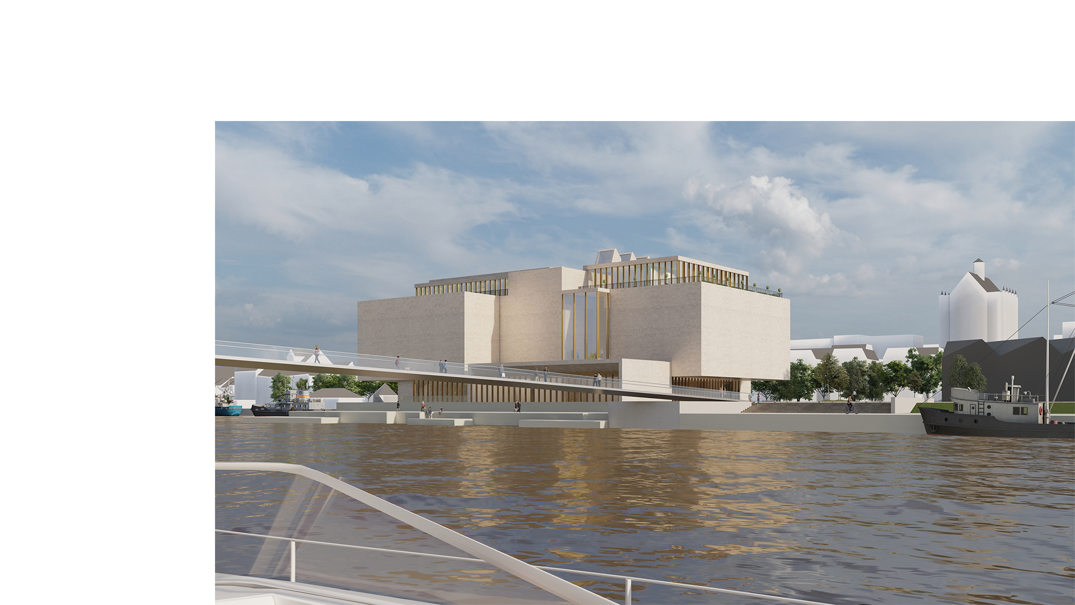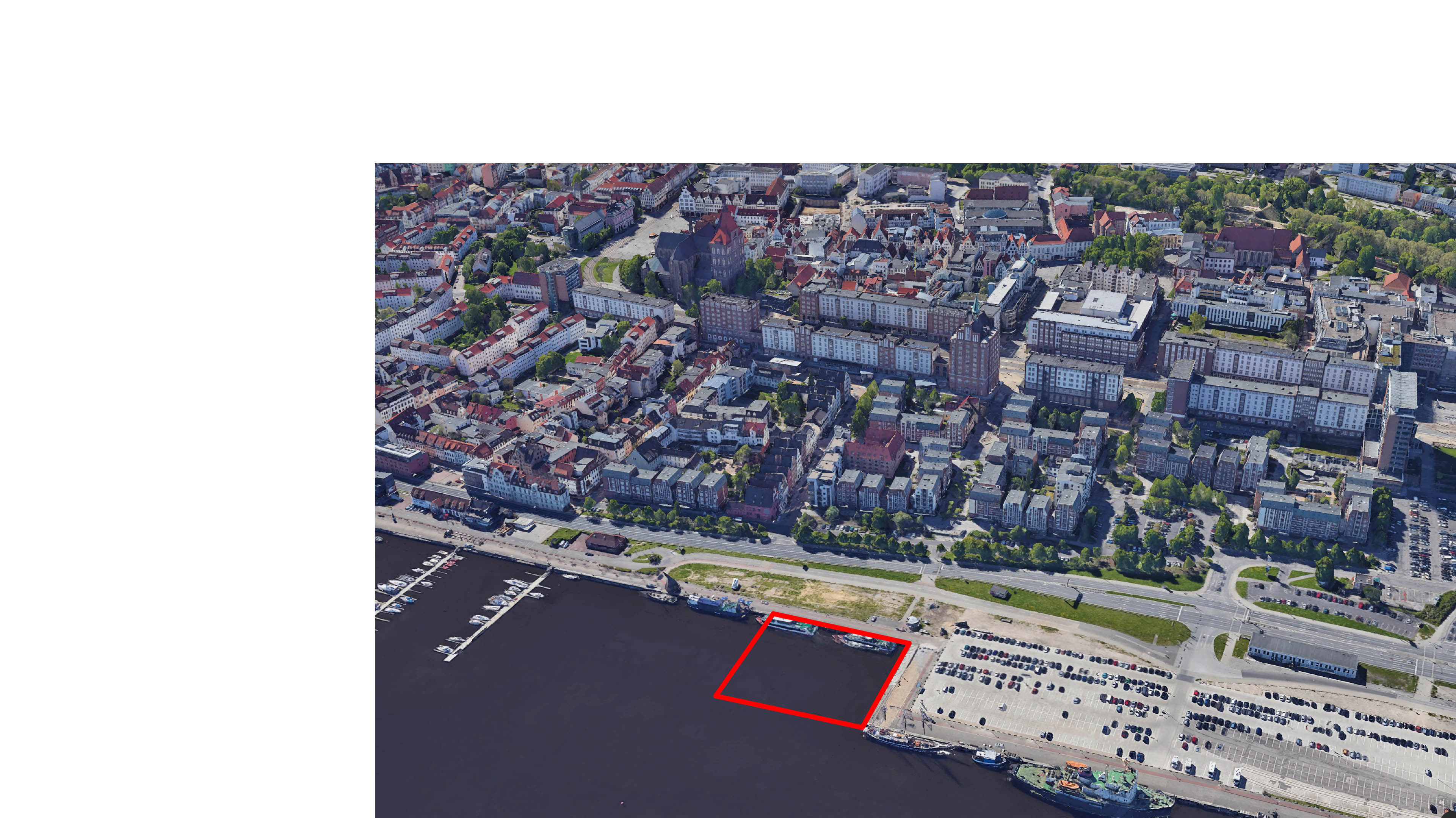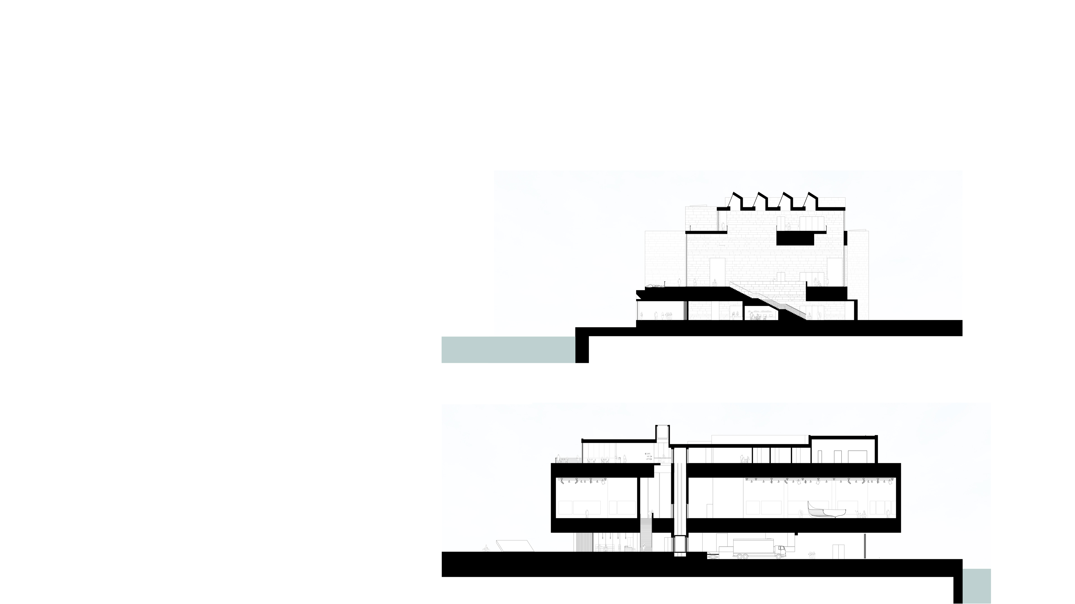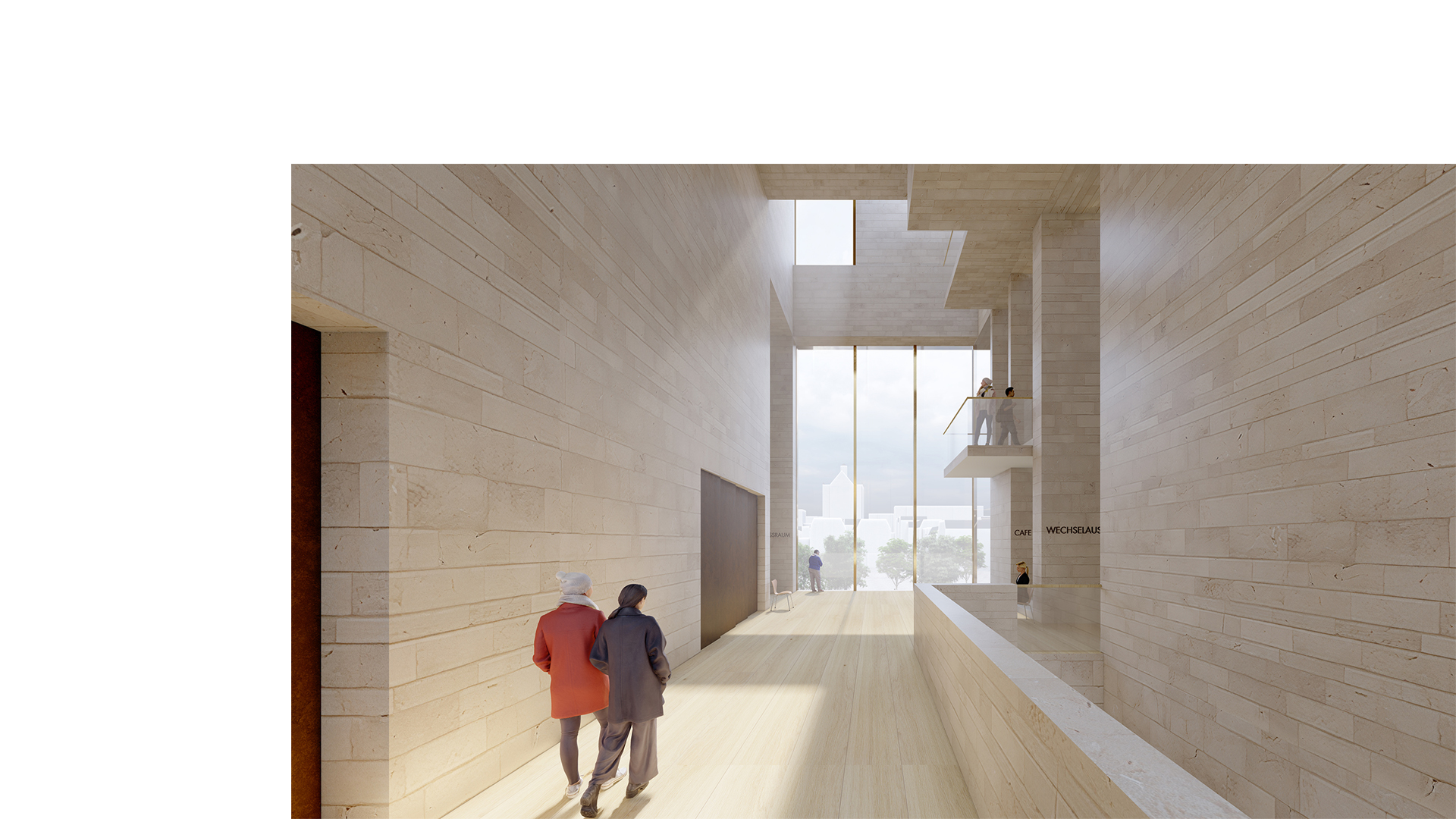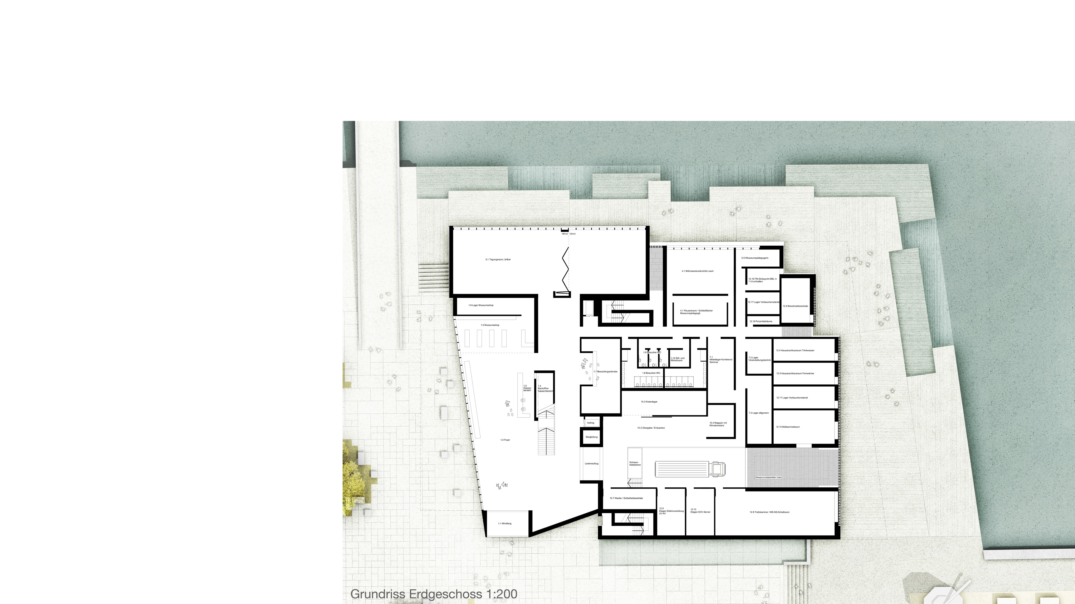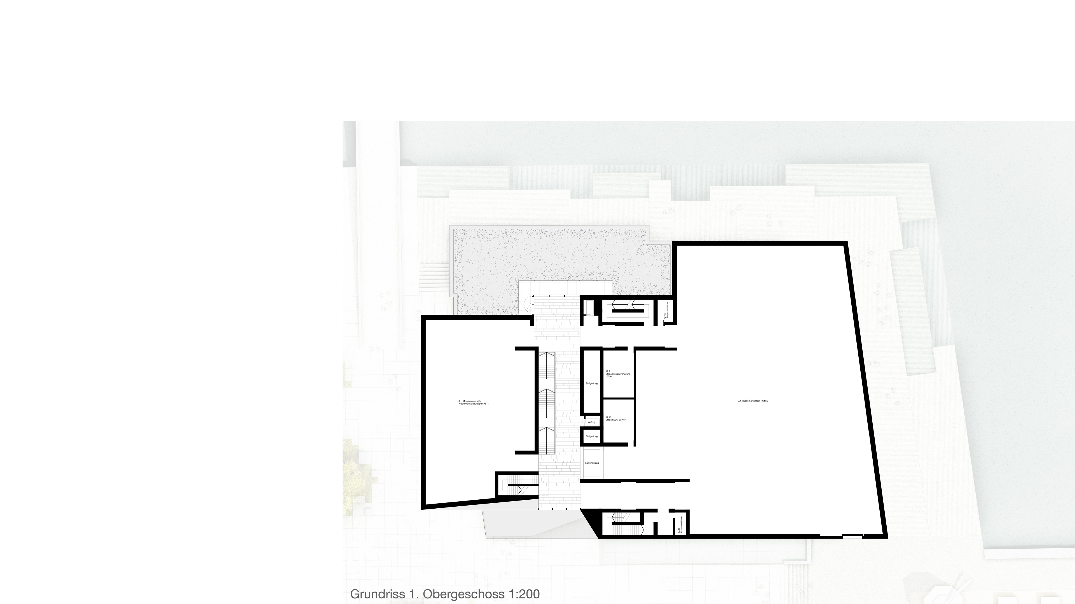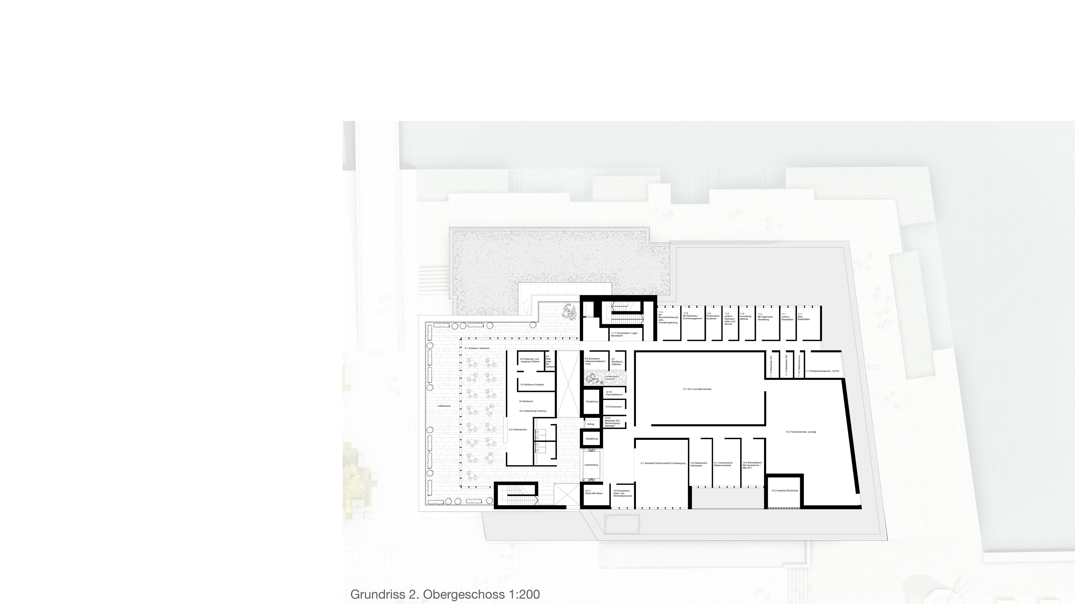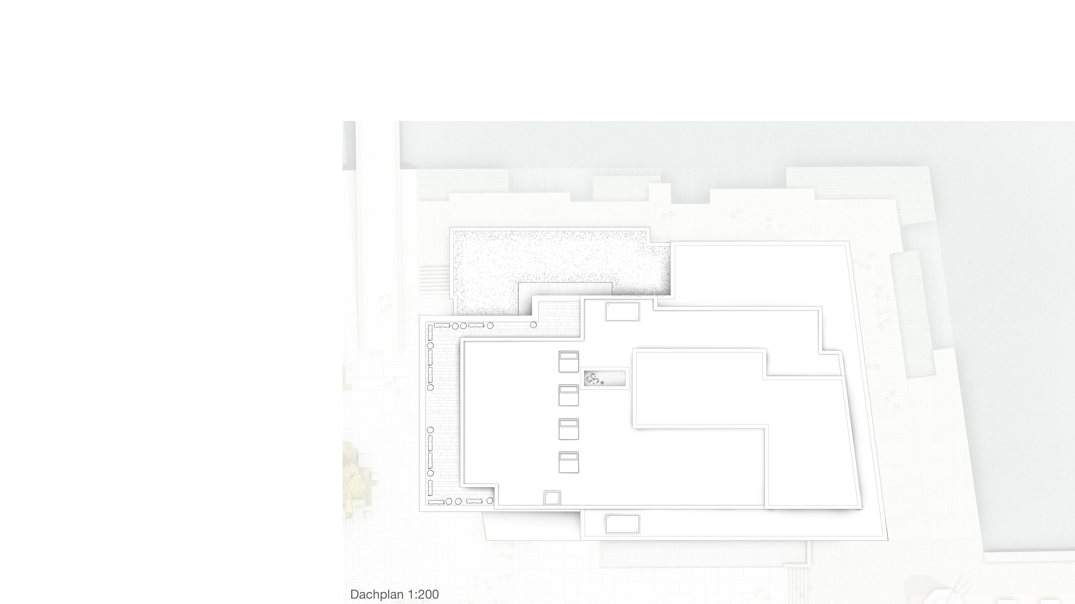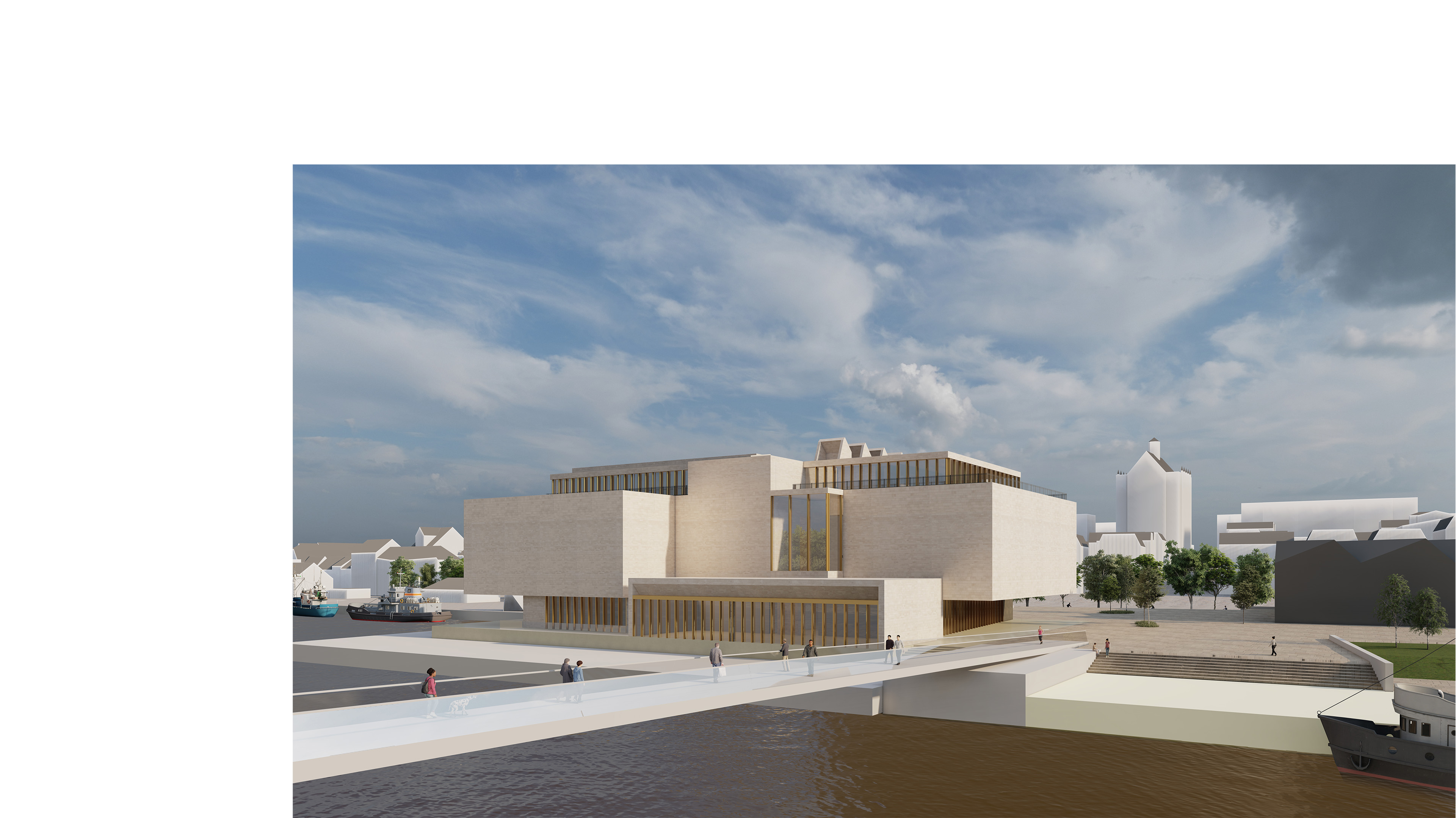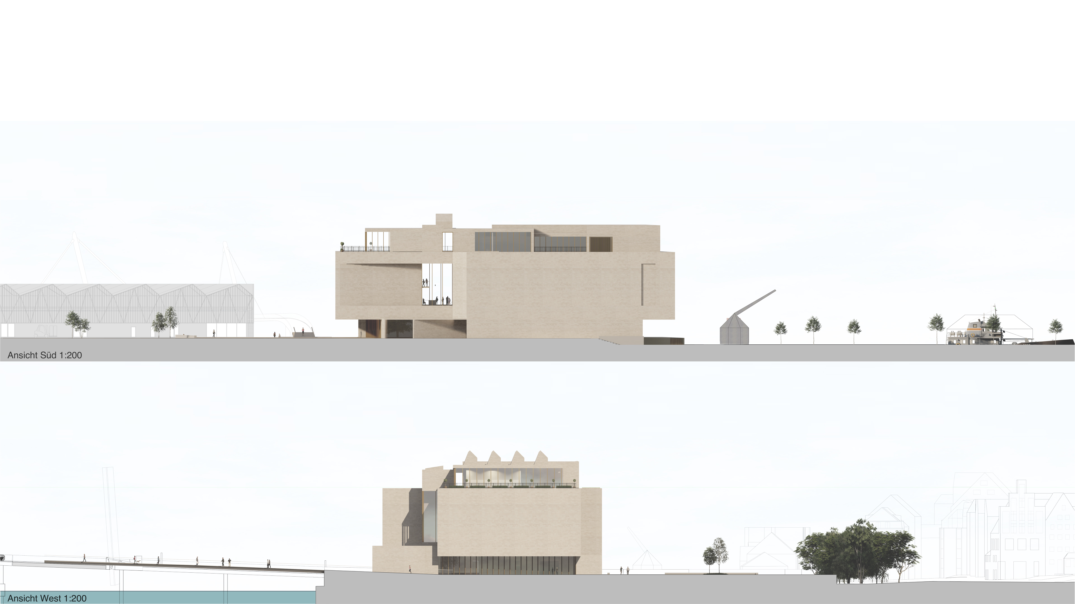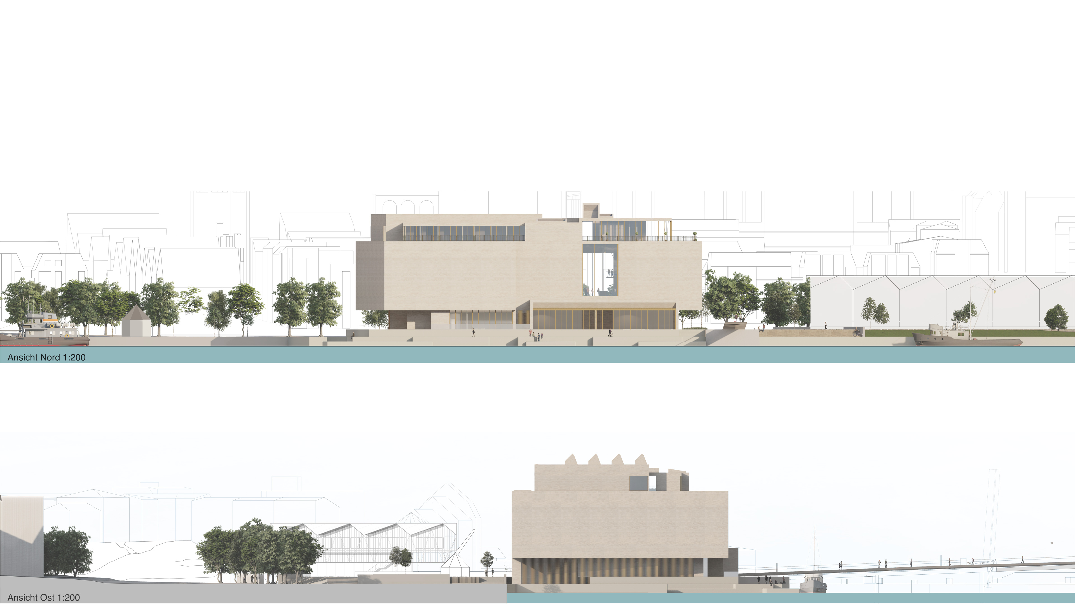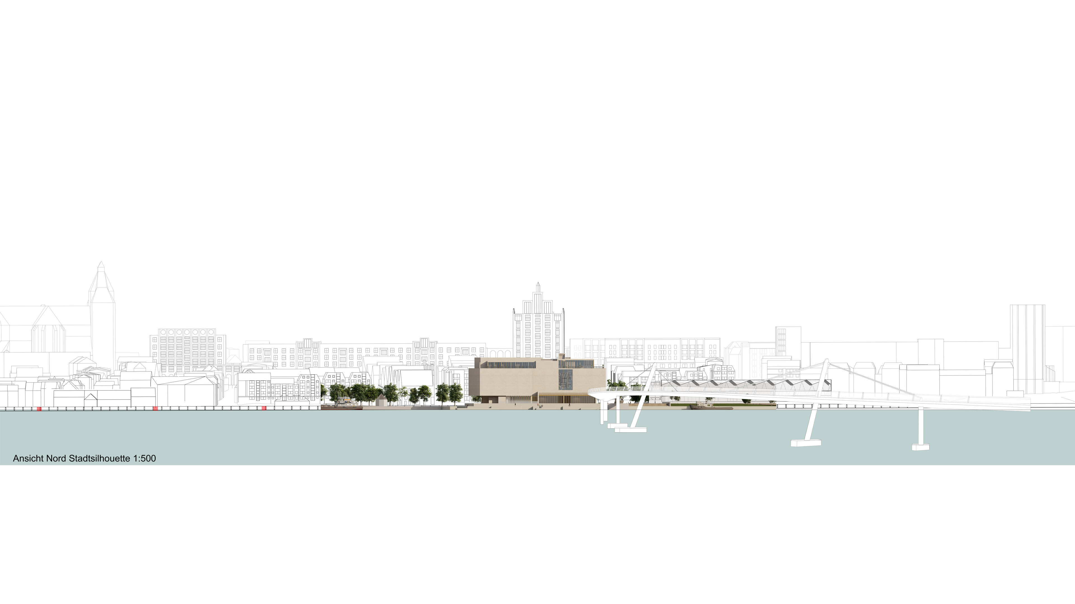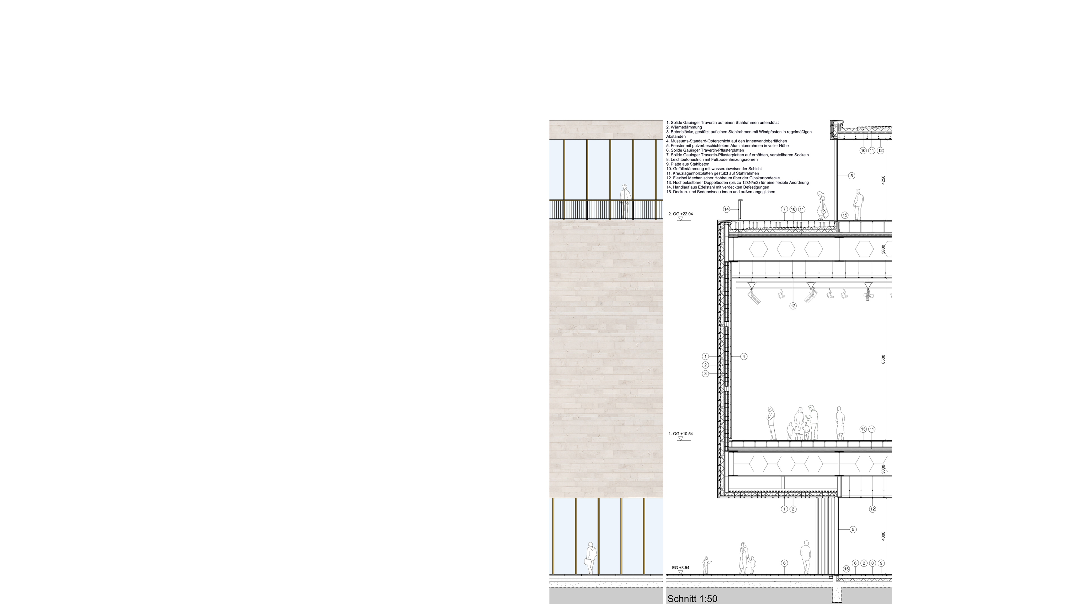

Selected alongside a shortlist of elite European architects, Keith Williams Architects’ design proposals were produced for the invited high-profile design competition for the Neubau Archäologisches Landesmuseum in Rostock.
To be erected on a site that is currently open water at the wharf’s edge, the project was conceived by the city to house the collection of the Archaeological State Museum of Mecklenburg-Western Pomerania, and to support scientific networking in cooperation with the University of Rostock. The Landesmuseum was also required to be an essential building block for the urban regeneration, upgrading and further development of Rostock’s city harbour, a key aspect of the future of this historic Hanseatic and university city.
Our designs conceived the Neubau Archäologisches Landesmuseum as a powerful new architectural and urban form, establishing a major new cultural pavilion, and a key marker on the historic Stadthafen waterfront. Clad in Gauinger Travertine the Landesmusum is designed to contrast sharply with the brick of the city backdrop allowing the new building to stand out as a wholly distinct new symbol for Rostock inset amongst this famous brick city’s historic towers and spires.
The horizontal emphasis of the building’s form has been generated in response to key horizontal data established by the city, established to preserve the rich skyline of towers and pinnacles that characterise Rostock’s skyline. Typologically a pavilion building, visible from all sides, great care has been taken to ensure that the Landesmuseum will be of the highest architectural merit when viewed from every angle offering “five facades”of high design quality. The building forms containing the temporary and permanent exhibition spaces at first floor level, cantilever at either end maintaining the water views from at ground level from key streets and opening up the views to the museum entrance.
Internally, the foyer gives direct access to the upper foyer hall and the first floor exhibition spaces via the grand stair, and two public lifts. With panoramic vertical windows at either end framing vistas onto the historic city and the Unterwarnow, the city’s main river, the upper foyer forms a cleft through the stone surfaces of the museum, symbolically and visually connecting the Landesmuseum with both the city and the sea.
The placing of both temporary and permanent exhibition spaces at first floor level allows these primary spaces to occupy almost the entire floor area giving maximum museological flexibility. Both the temporary and permanent galleries, with 8m clear height are column free giving enormous latitude to museum curators and the maximum possible exhibition design freedom.
Net Room Area (Nutzungsfläche NUF) = 4,856m2
Net Area Total (Netto-Raumfläche NRF) = 6,944 m2
Budget : €45 million
