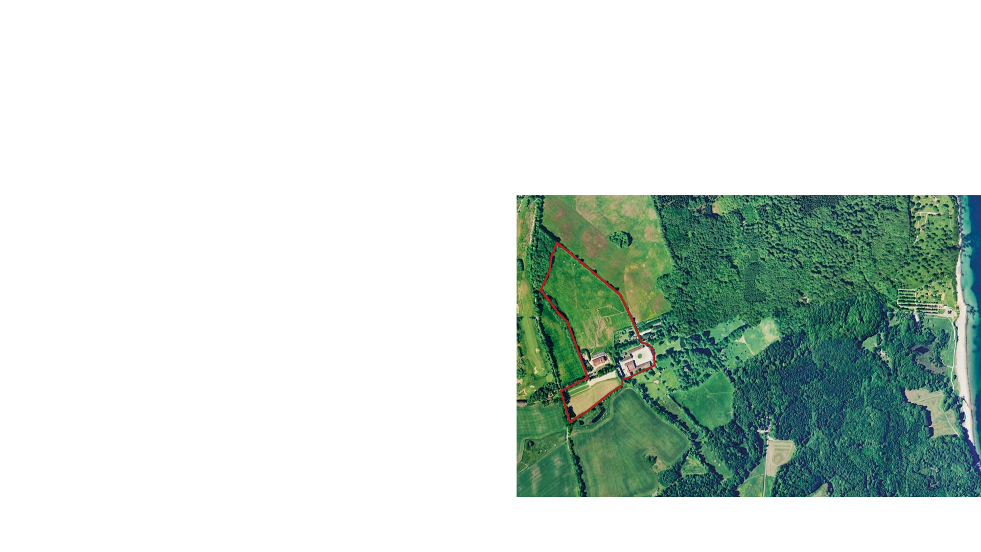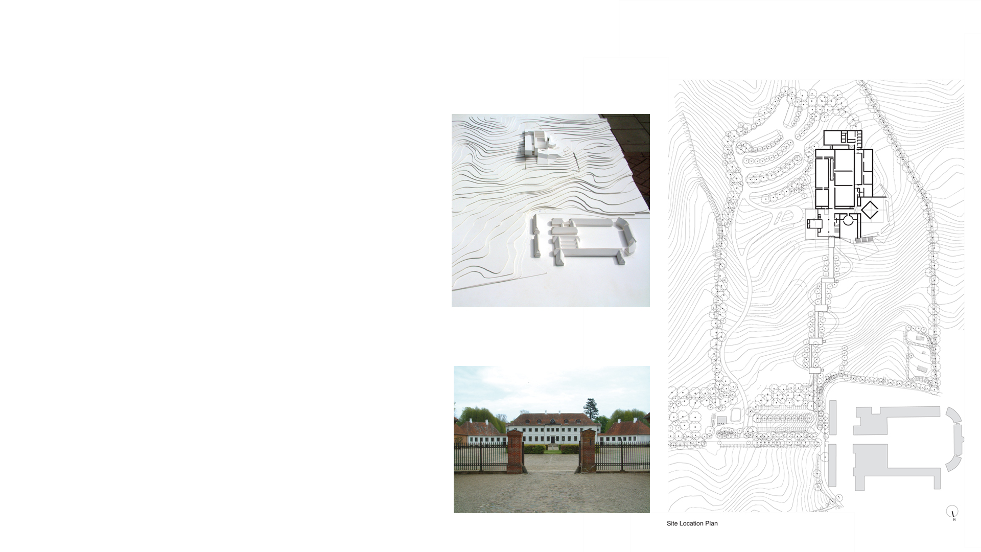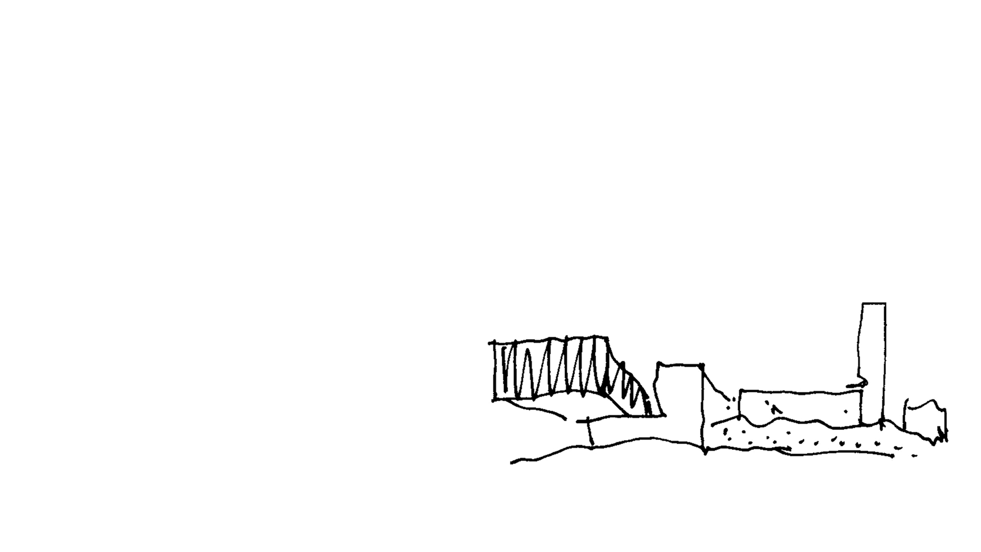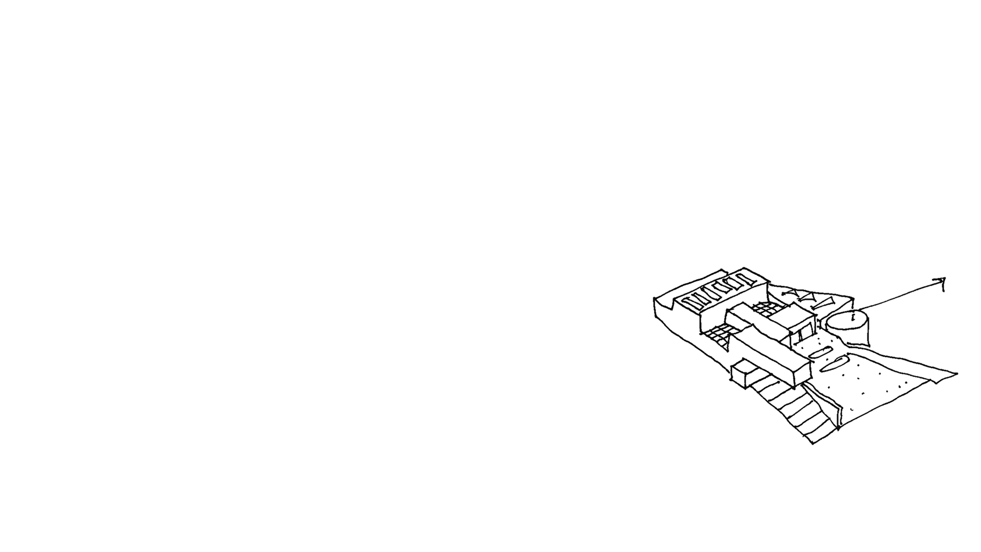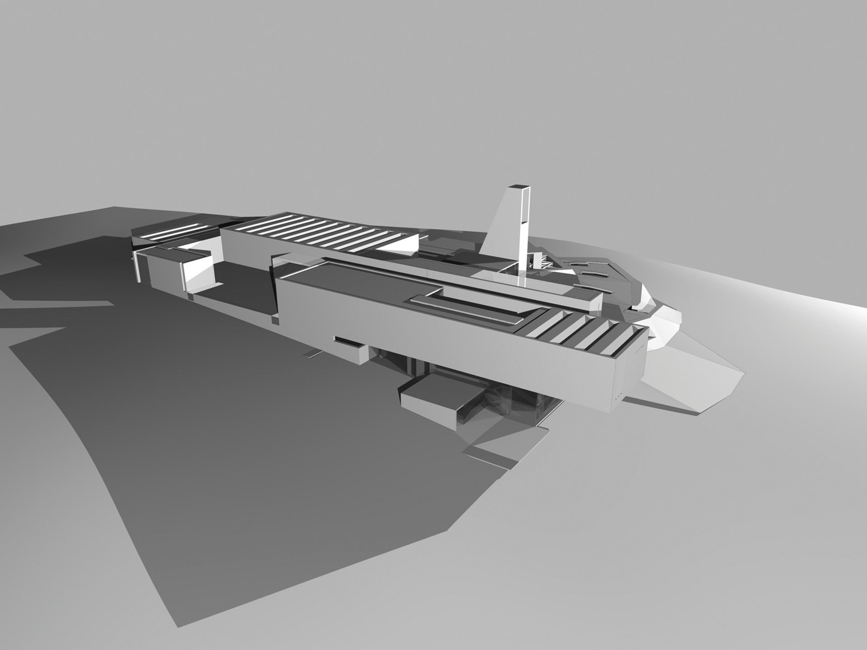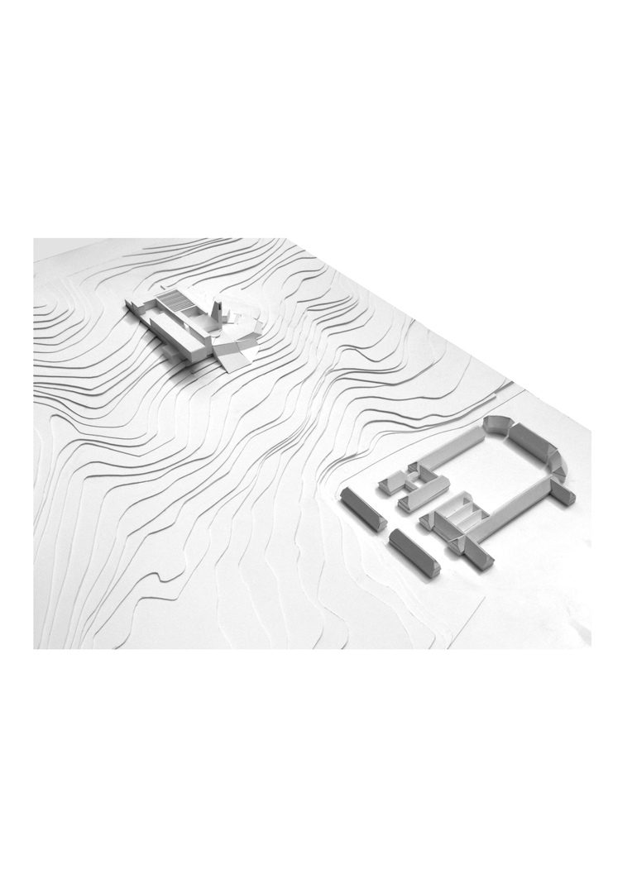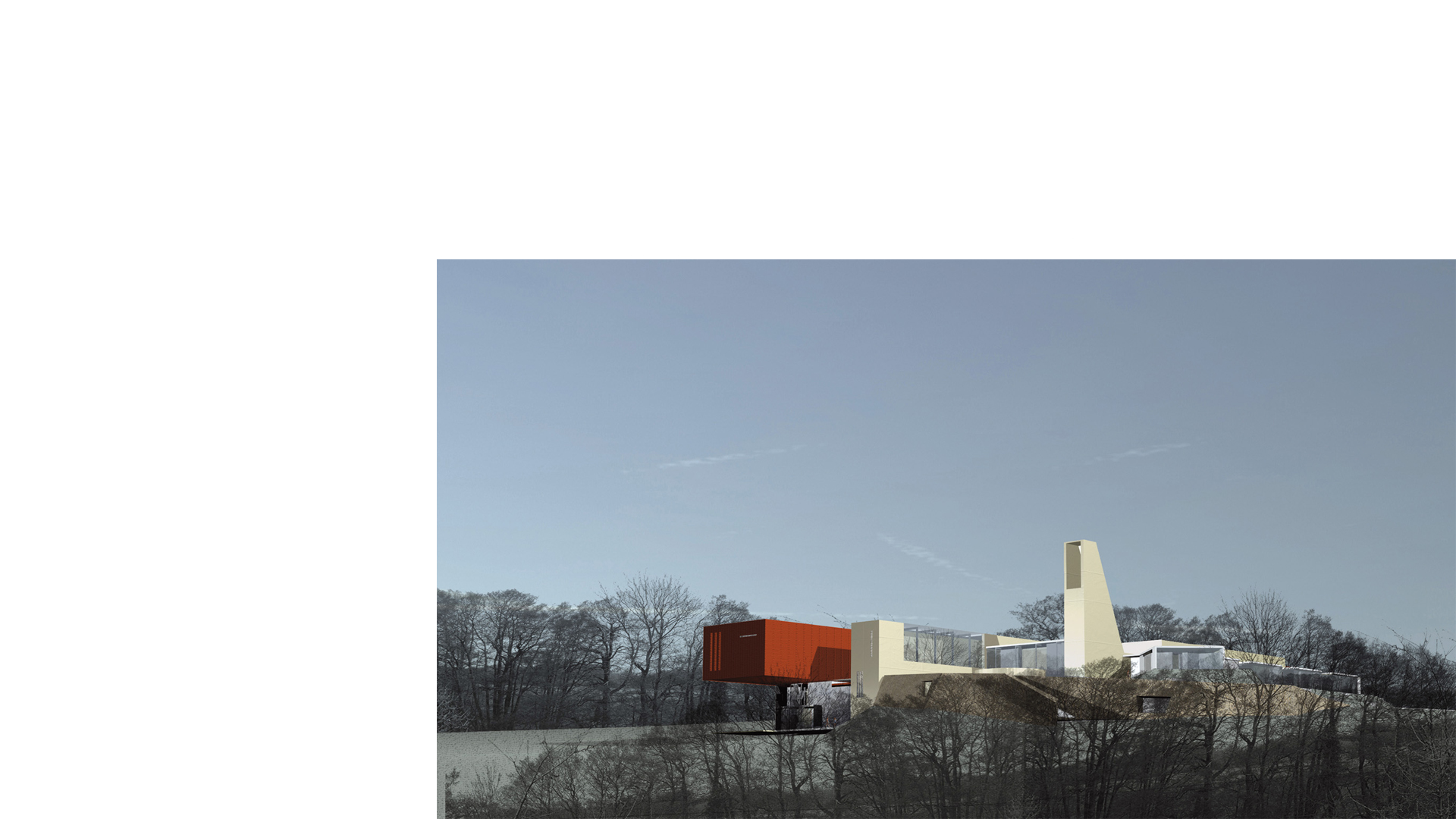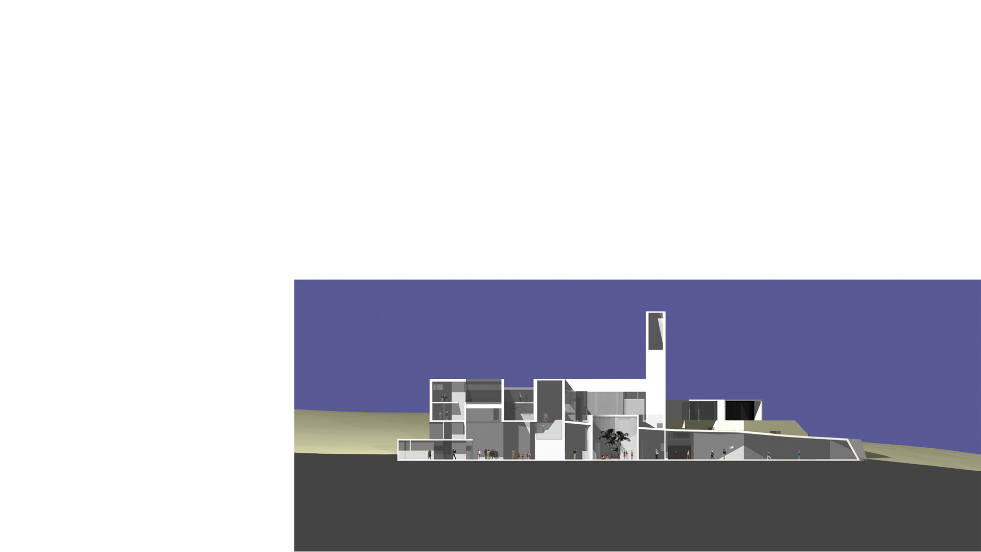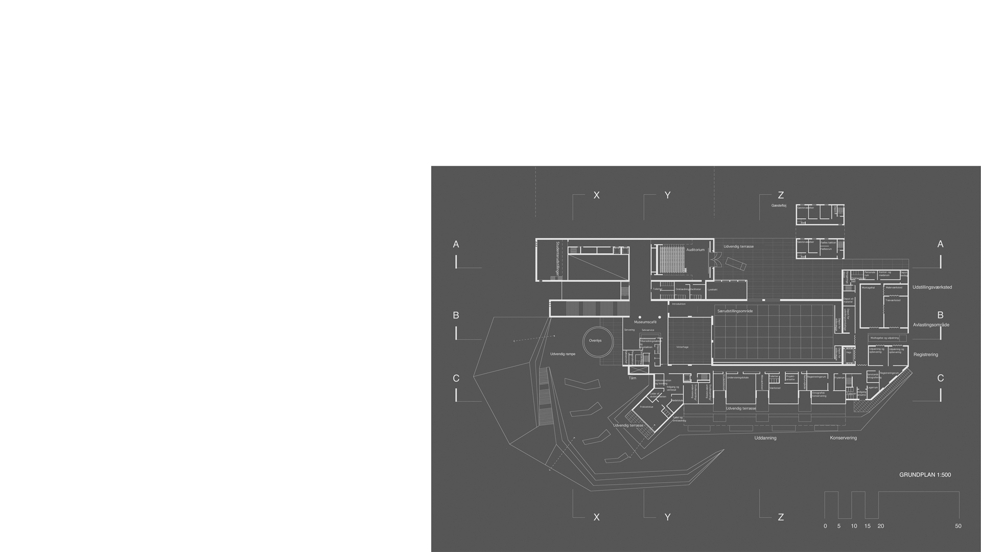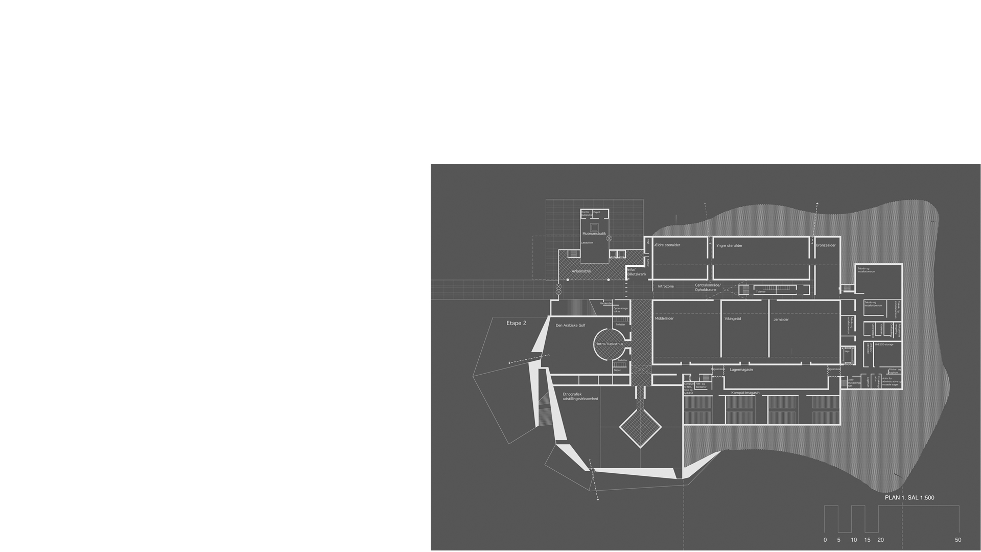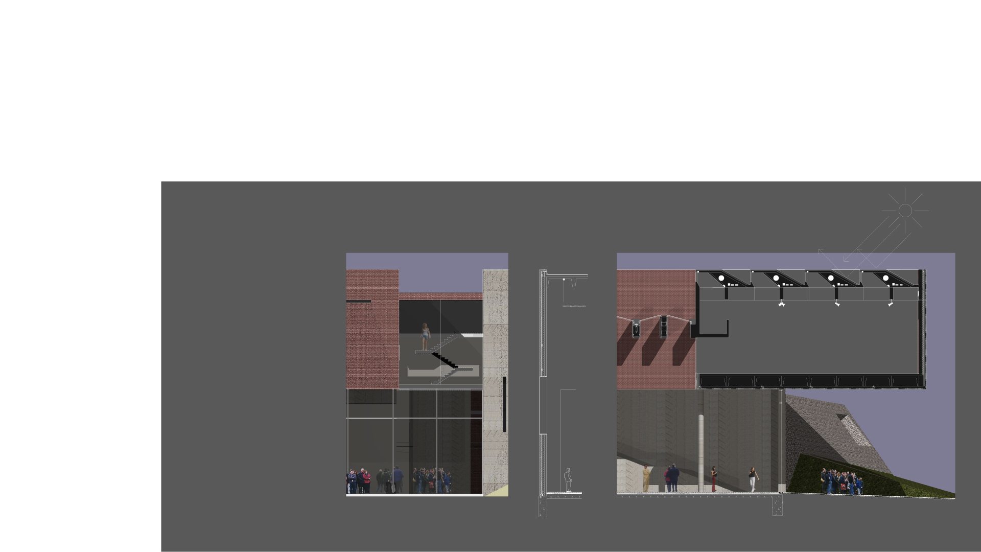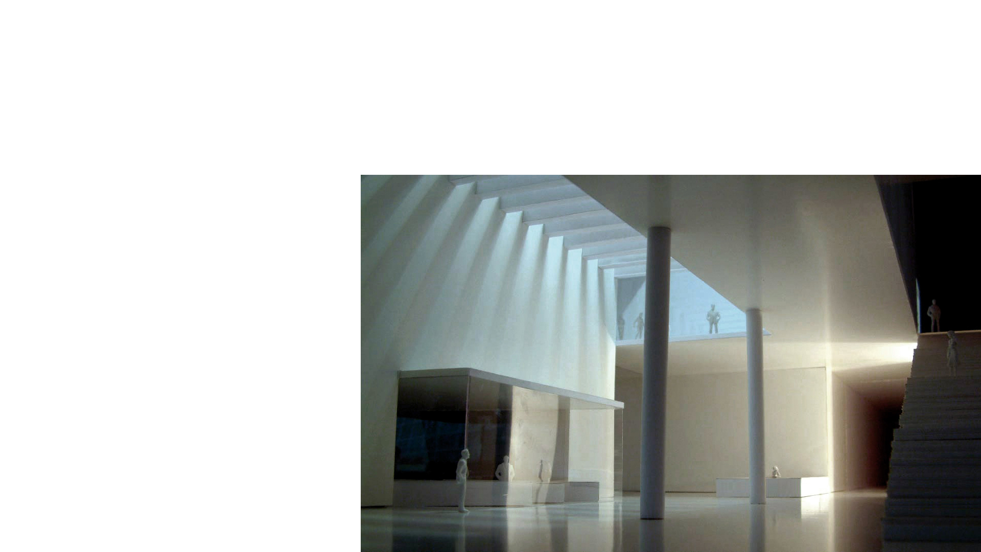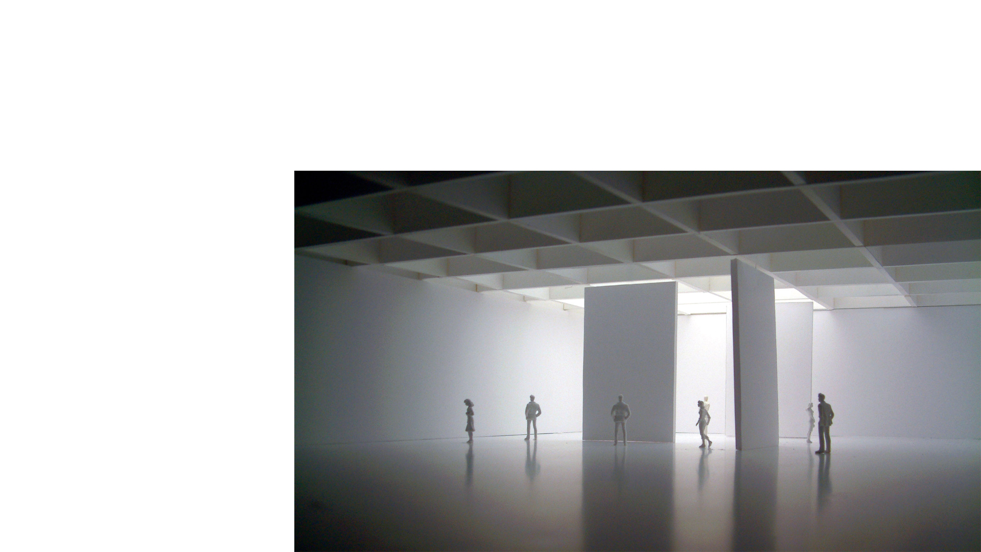

Keith Williams Architects was invited to prepare designs for the new 15,500m2 Moesgård Museum of Cultural History near Århus in Denmark, in an international architectural competition for the highly prestigious new cultural project, jointly promoted by the Museum and the University of Århus.
The 7 competitors involved the elite of world architecture including Tadao Ando, Steven Holl, Henning Larsen, Tod Williams and Billy Tsien alongside Keith Williams Architects. The site was located on a hill within the Moesgård Estate, a former 18th century manor house with extensive land bordering the sea at the Bay of Århus. The manor house is home to an important ethnography museum and research base and the competition brief asked for a new stand alone museum to operate alongside this historic estate buildings. Keith Williams’ proposals sited the new museum on a natural plateau, to gain the best views across the manor house, its landscape and the sea. As a result the form of the new museum featured prominently in the skyline, appearing as an acropolis, emerging from the undulating landscape.
The designs envisaged a variety of exemplary flexible galleries and exhibition spaces principally Pre-Historic and Medieval Denmark Galleries, Arabian Gulf Galleries, Ethnographic Exhibition Spaces, and Temporary Exhibition Galleries in an interior which contained a rich series of noble, flexible and beautiful spaces.
The estate grounds contain buildings and structures of historic human activity.
The new museum was therefore seen as a rich repository of history and artefact, in context with the wider landscape, and as one part of a broader journey that connects the new museum, the 18th century manor house, the formal garden and the woods surrounding a restored water mill, as a series of components within a single uniting landscape. The plan layout of the museum complex within the proposals follows the elegant simplicity of the Moesgård manor noob replica rolex deepsea sea-dweller 116660 d and its outbuildings, which are formed from an architecture of linear strips which though axial about the original main house, are asymmetrically disposed upon the site.
The new museums’s western facades were to be clad in red/brown brick echoing the materiality of the manor house and supporting buildings, whilst the central section was to be clad in reconstructed stone panels. The cranked plinth was to be made from rough limestone blocks anchoring the building to the ground, whilst the cantilevering bar was topped with glazed pavilions housing the main administration and education facilities.
The use of materials reinforced the gradation of architectural form, from the hard western edge through to the softening of the architectural form as it dissolved into the landscape at its eastern flank toward the sea.
Promoter: Moesgård Museum and the University of Århus
Museum Area : 15,500m2
