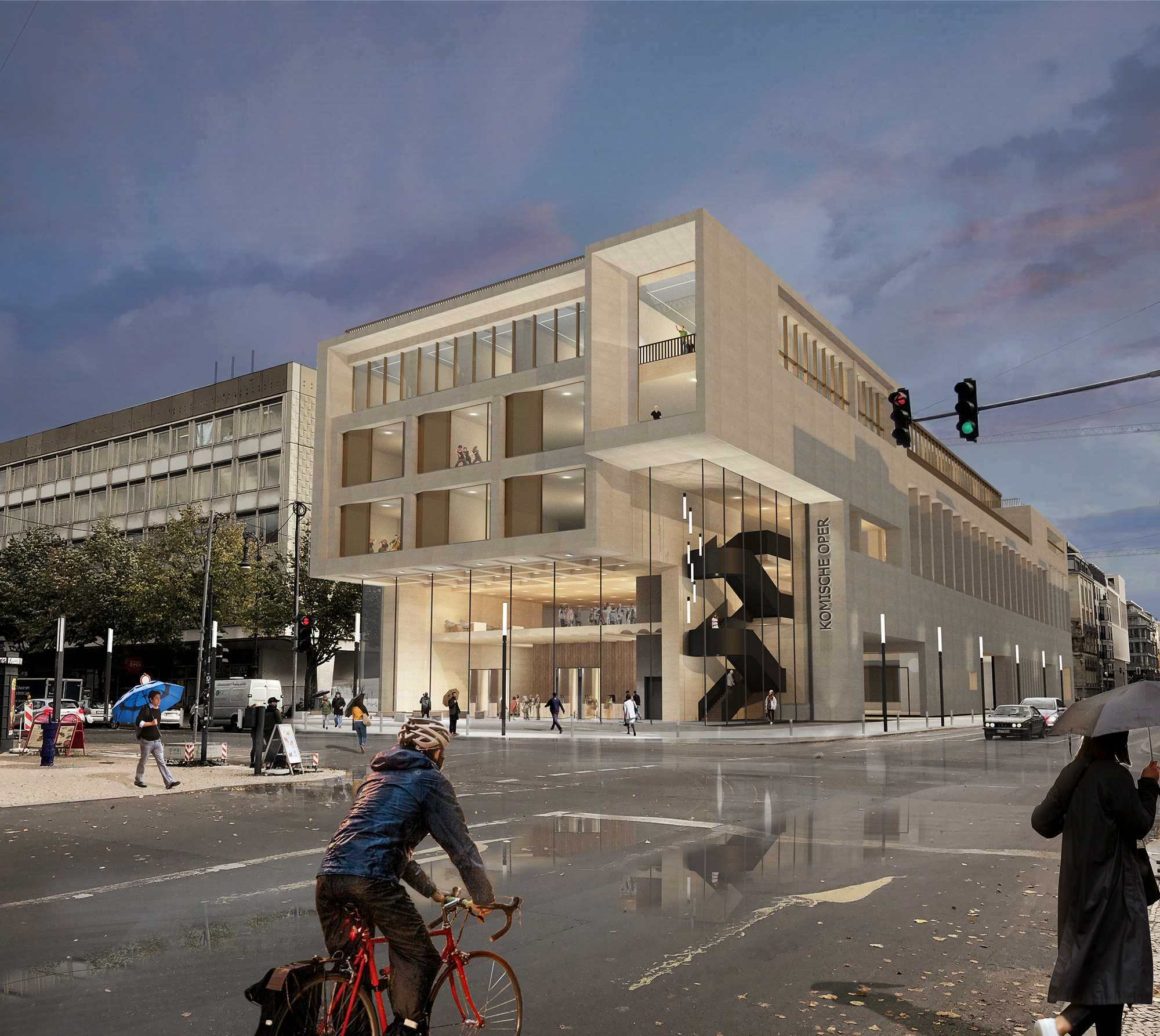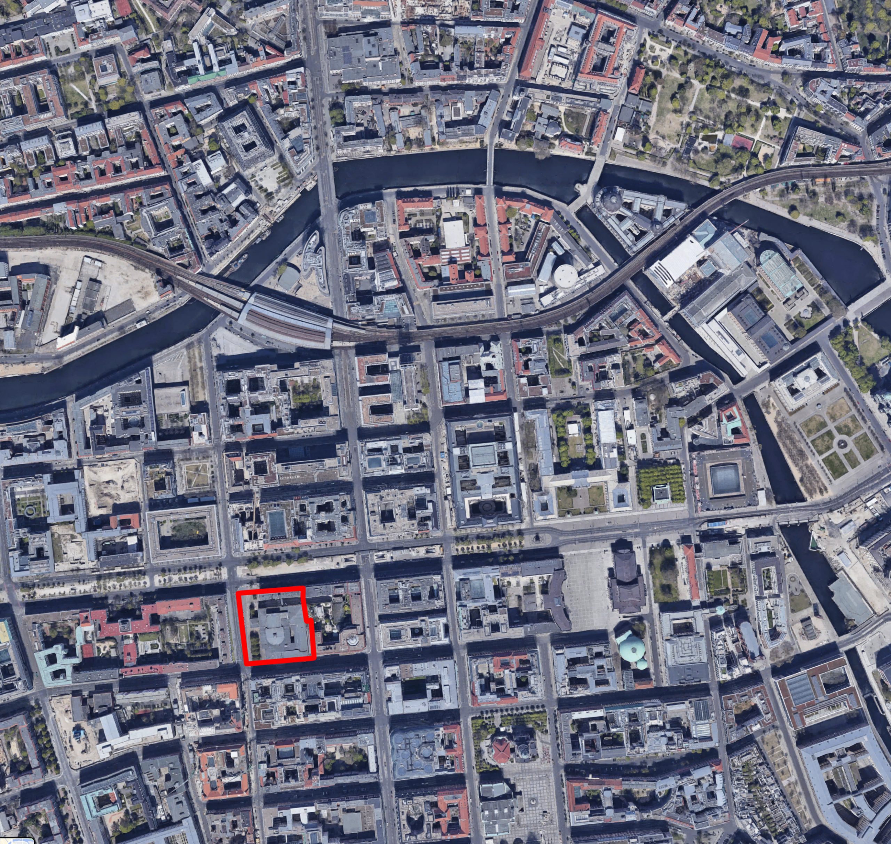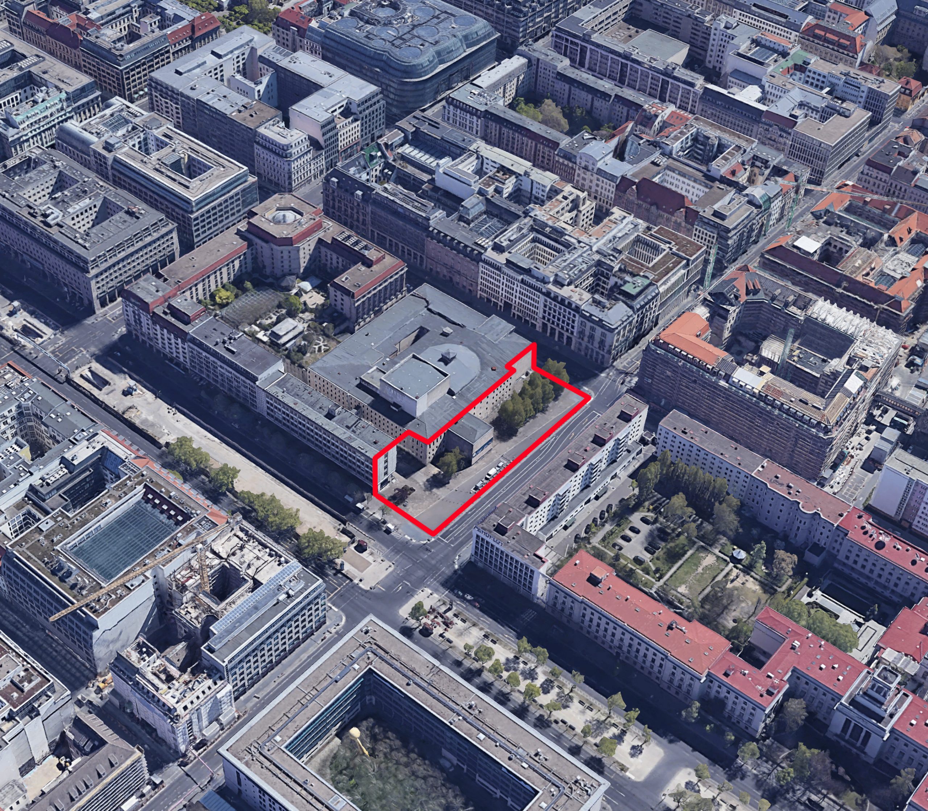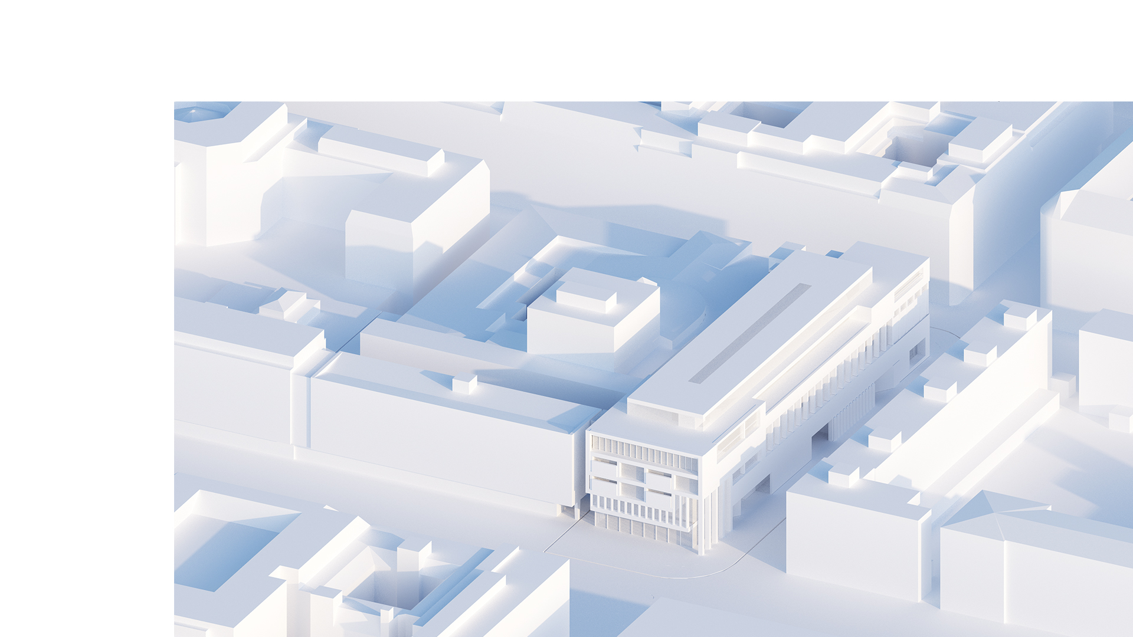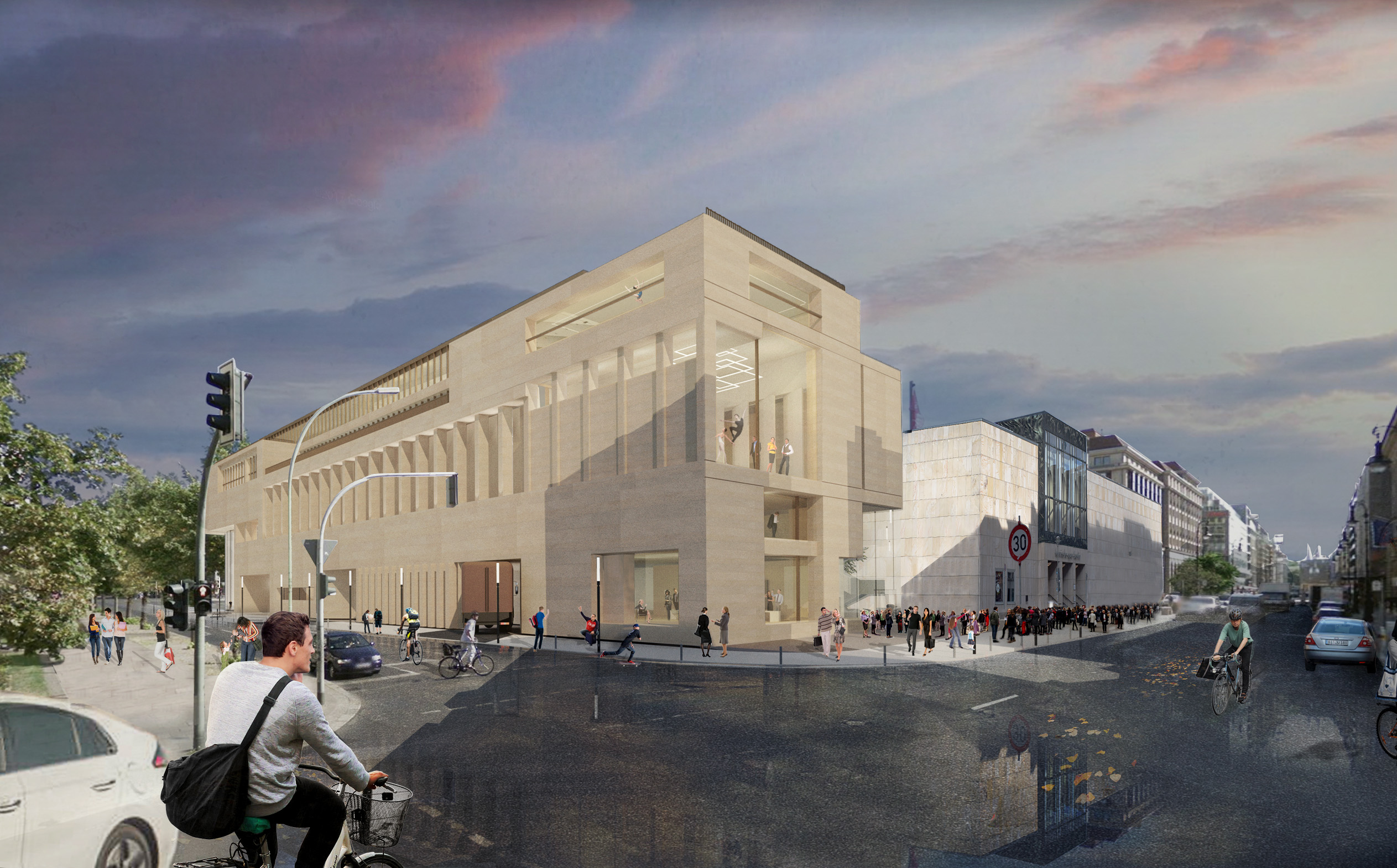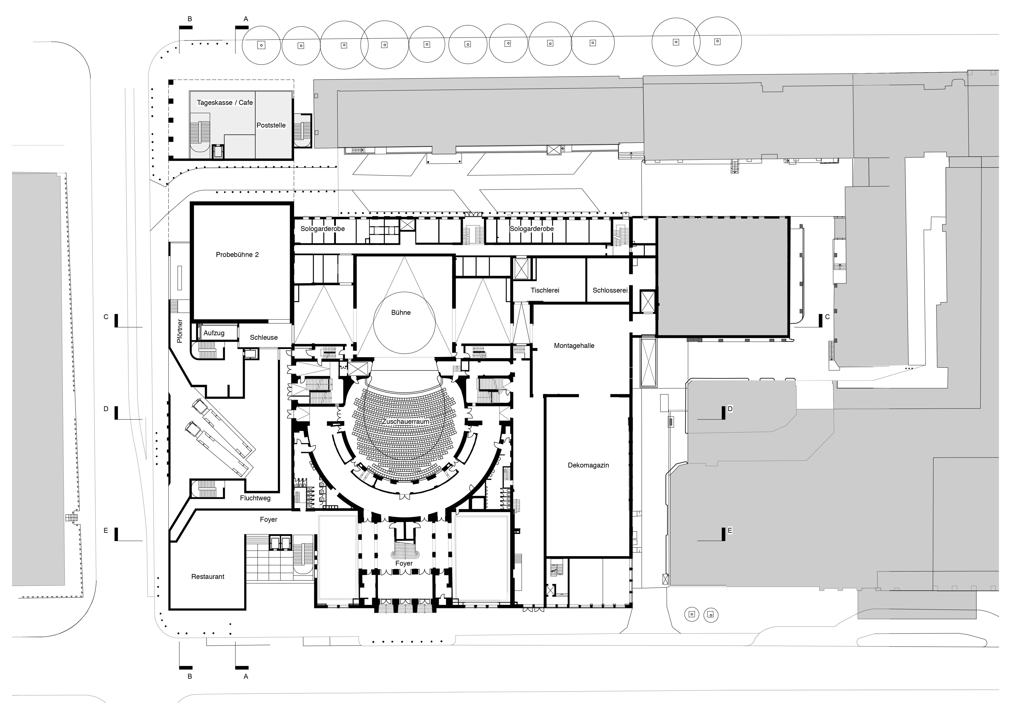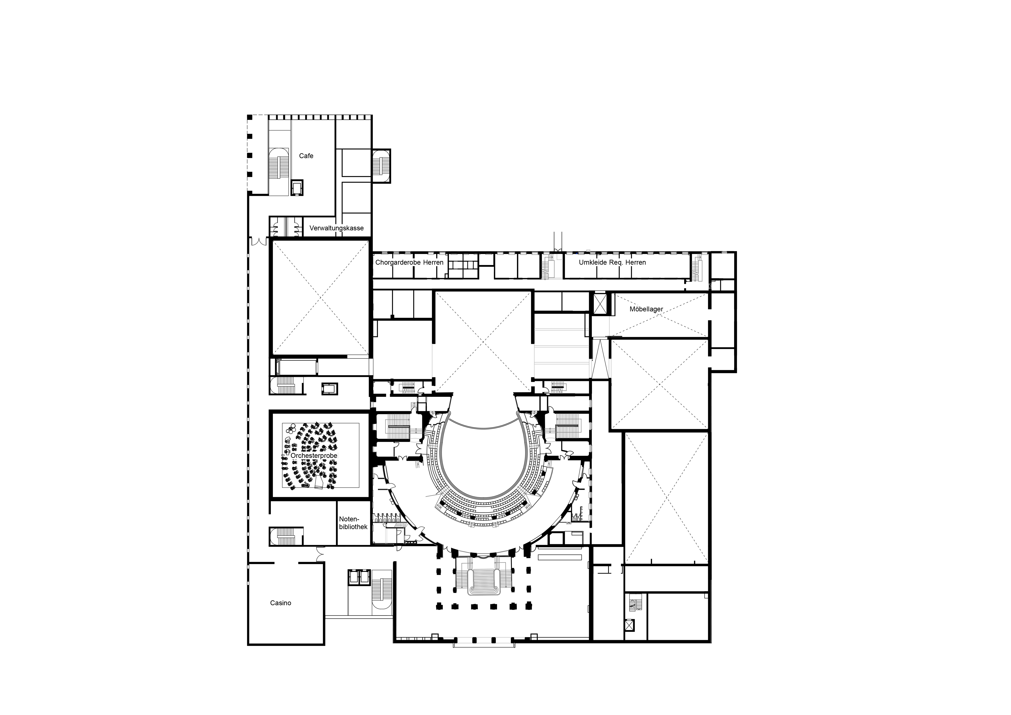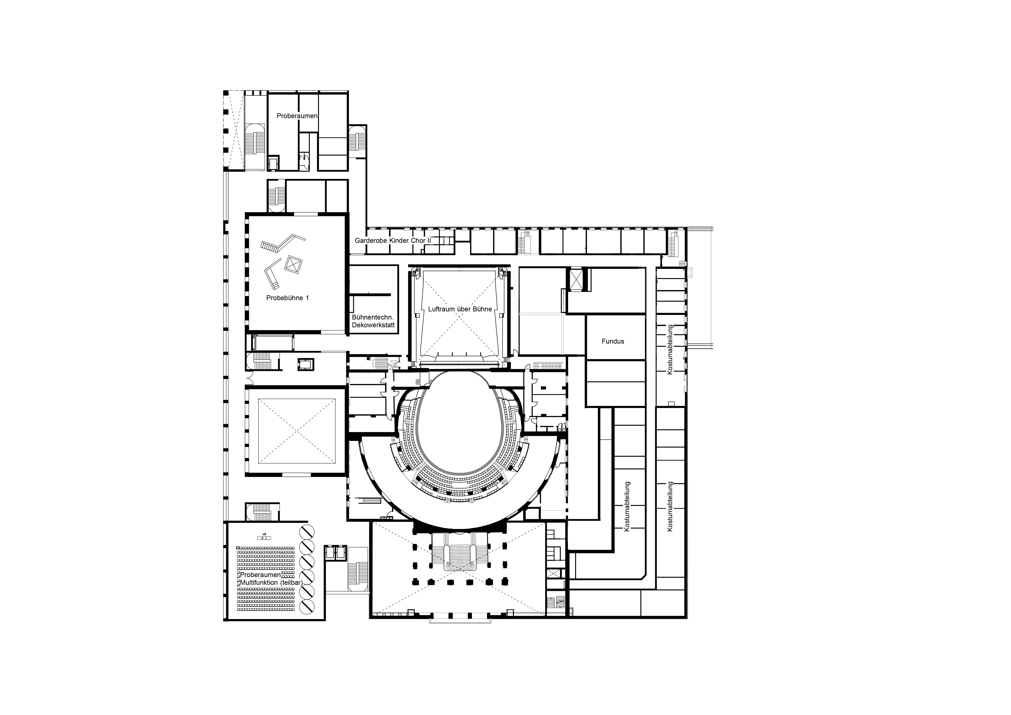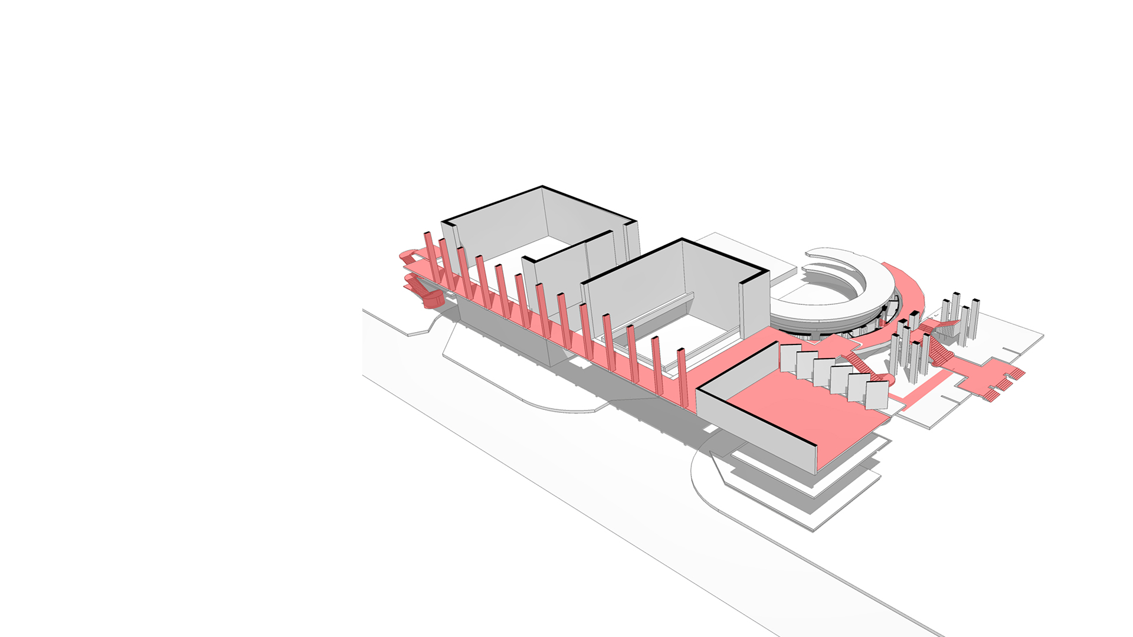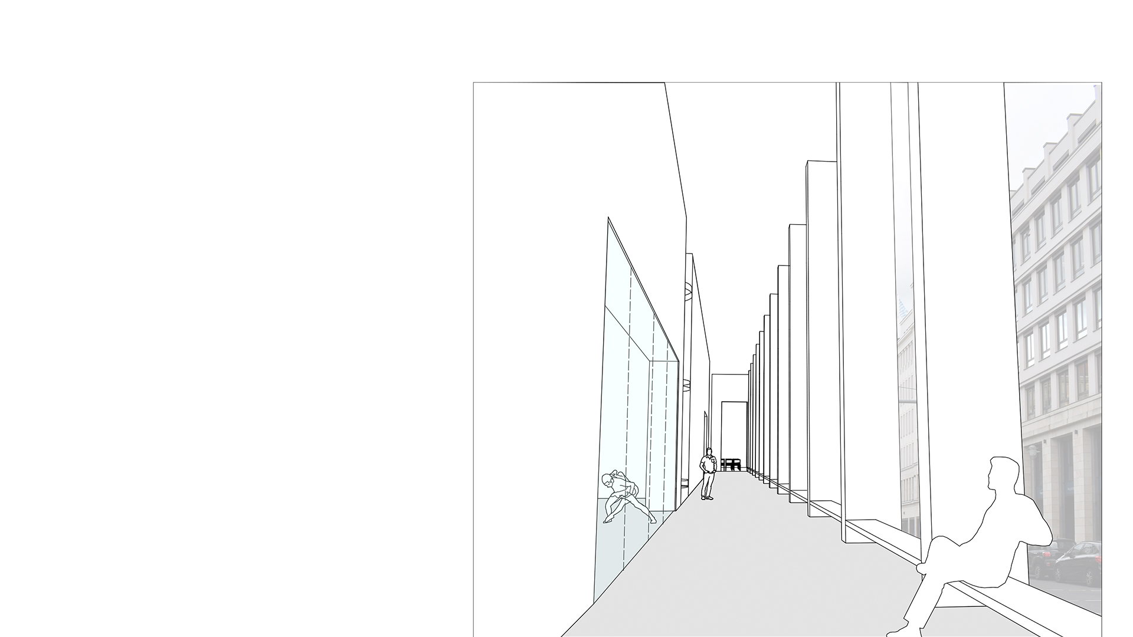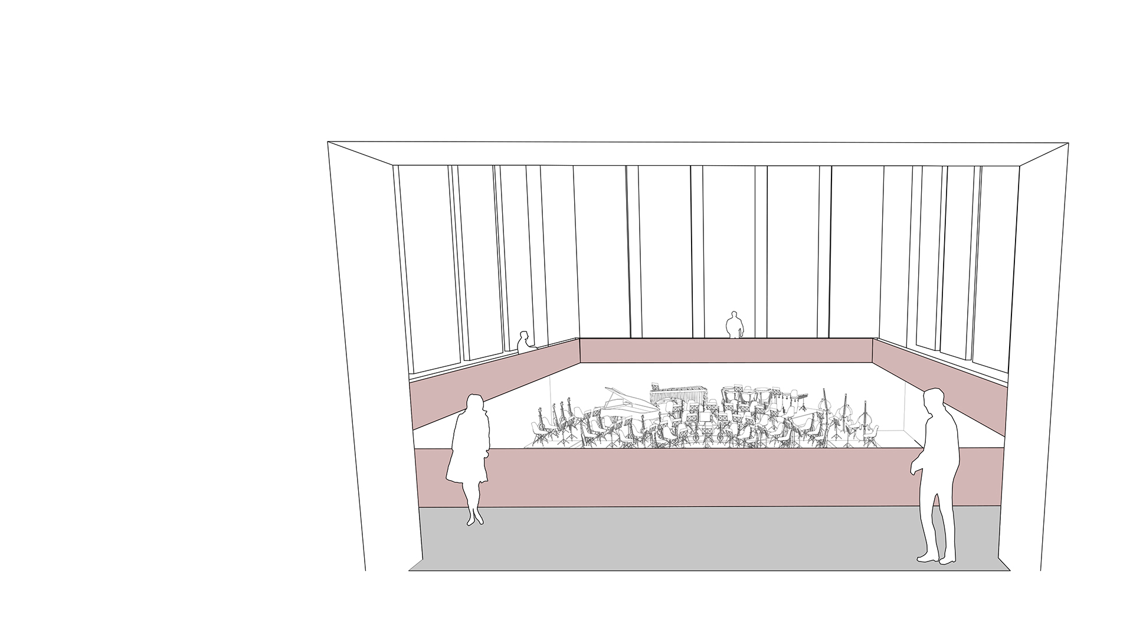

The drawings and images illustrate Keith Williams Architects’ designs for the invited international architectural competition for the 8,600m2 expansion of the Komische Oper Berlin (KOB), one of the city’s three great opera houses.
The Komische Oper Berlin (KOB) is located in the historic city centre, on the southern side of Unter den Linden, midway between Museum Island, and Brandenburg Gate. The surrounding architecture is largely from East Berlin’s 1960s reconstruction phase and the later Reunification period.
History of the Theatre
The Komische Oper is famous for its avant-garde interpretations of operas as well as its dance shows, musicals & recitals
The theatre was built between 1891 and 1892 by architects Ferdinand Fellner and Hermann Helmer., primarily for operetta, seating 800 in the stalls, whilst balconies and various en-suite dinner rooms housed a further 1,700 seats.
In 1934 the theatre was nationalised and renamed Staatliches Operettentheater. During World War II, the auditorium was damaged and the façade, entrance hall, and auditorium ceiling murals were destroyed. The theatre was completely rebuilt in 1965/1966 by Architektenkollektiv Kunz Nierade, adding extensions for technical spaces, behind a new honey coloured stone clad exterior. The KOB reopened in 1966, with Mozart’s Don Giovanni. Today the theatre seats 1,270 and is preserved as a historic monument.
Urban Design and Architectural Concept
The concept for the 8,600m2 new Komische Oper Berlin (KOB) wing centres on the creation of a major new urban arts building to complete the city block, and link Unter de Linden with the historic KOB building on Behrenstraße,
The multi-level new building contains the main functions of rehearsal and stage production, music, multi-function space, restaurant and the shop, café and box office which are arranged in clear vertical stacks around vertical circulations systems in a basement and 5/6 above ground levels.
The organising principle centre’s on the introduction of a new public link or ambulatory that ties all of the elements of the building, both existing and proposed together, whilst also connecting the buildings two entrances on Unter den Linden and Behrenstraße which are over 120m apart,
On Unter den Linden the new building is glazed, open and transparent at the lower levels encouraging connection with the city. The public stair and lifts connect to a new public ambulatory at level OG3 (9.05) which links all major new activities, Rehearsal spaces, Orchestra Room, Multi-function Room ultimately connecting to the upper foyer of the existing KOB building,
It is here that backstage meets the audience engaging the visitor in the processes of making of opera from rehearsal, music, through to production, staging and performance, offering new ways of staging work in experimental immersive theatrical form alongside more traditional representation, thereby creating a new and dynamic relationship between public and performance.
Management and technical offices are distributed throughout the building according to functionality, whilst the main cluster of office space occurs at high level giving exceptional access to view and daylight for staff.
Internally, KWA’s design approach centres on the preservation of its identity and its architectural detail encapsulating many phases of architectural intervention across more than 100 years, whilst reorganising many of its backstage spaces to transform its functionality.
Materials
The highly insulated facade construction comprises reconstituted stone with natural stone aggregate chosen to compliment the tonality of the existing stone building. Windows will be in ppc aluminium or timber frames with low emissivity clear glazing.
Energy
The new building will be designed following “Fabric First” principles to target a high Environmental Standard DGNB or LEED Platinum and will be naturally ventilated wherever internal uses permit.
Client : Stiftung Oper in Berlin
Competition Administrator : Senatsverwaltung für Stadtentwicklung und Wohnen, Berlin
Area = 20,000m2 including the new wing of 8,600m2
Budget : €140 million
Year : 2020
