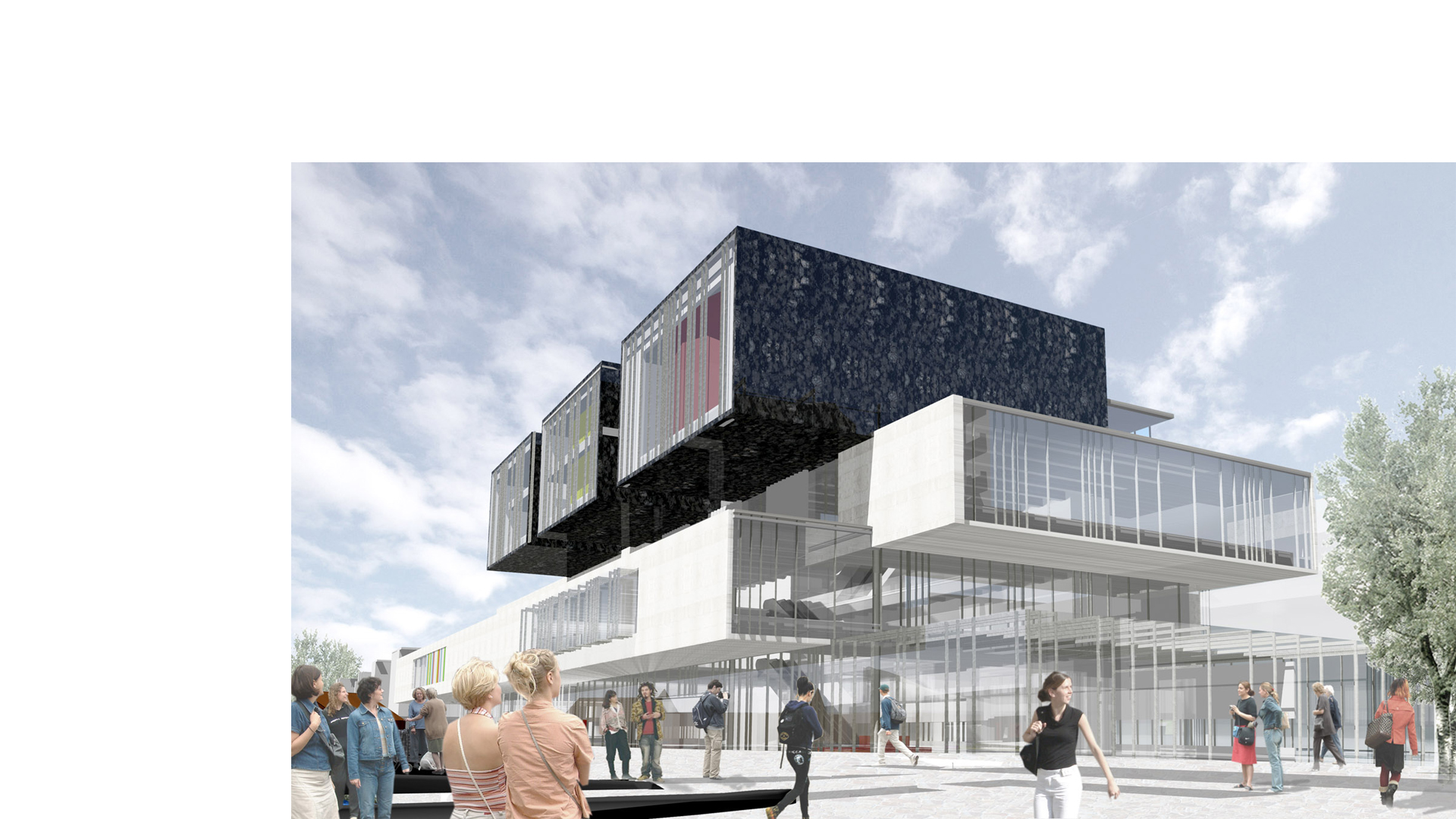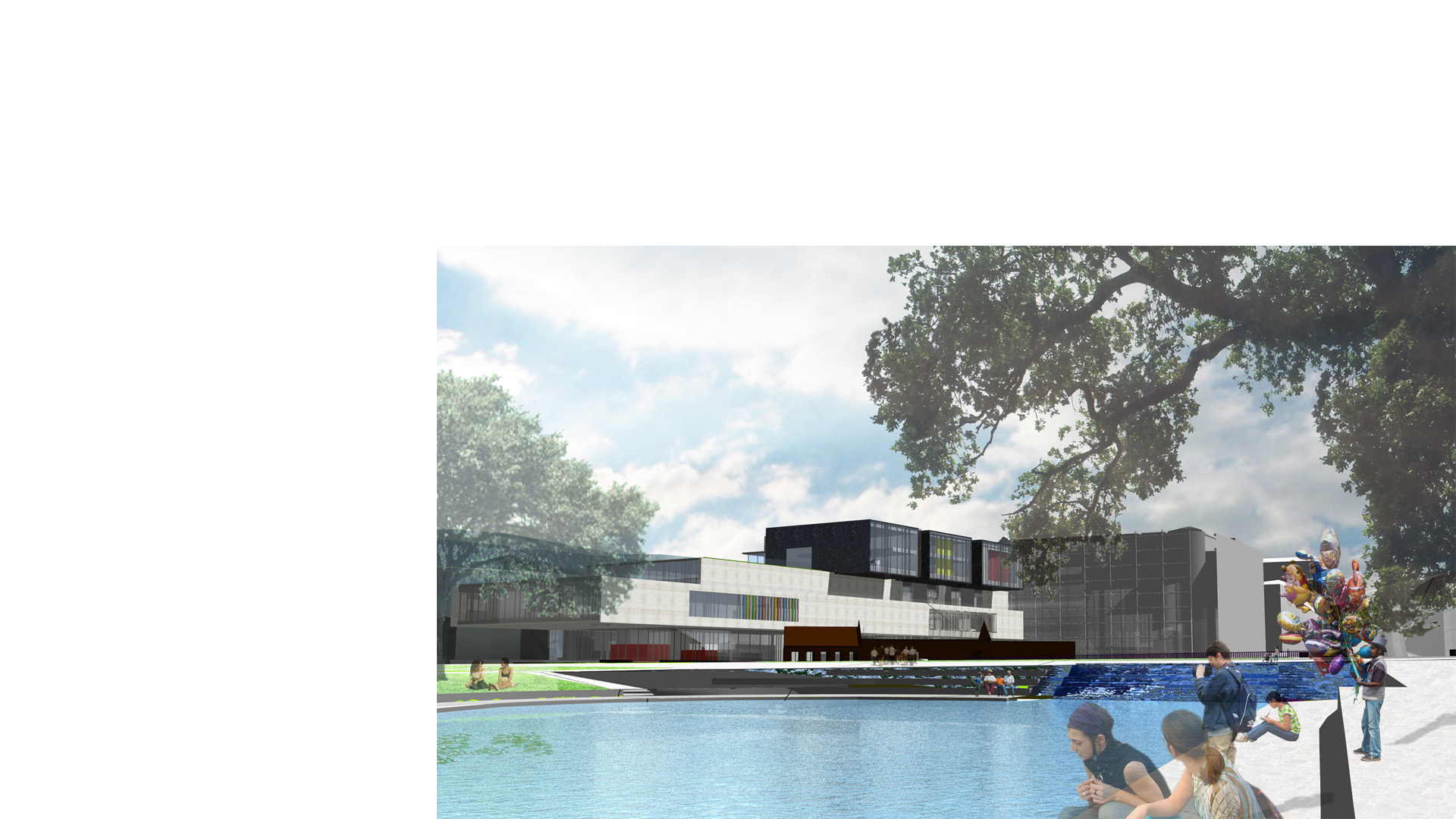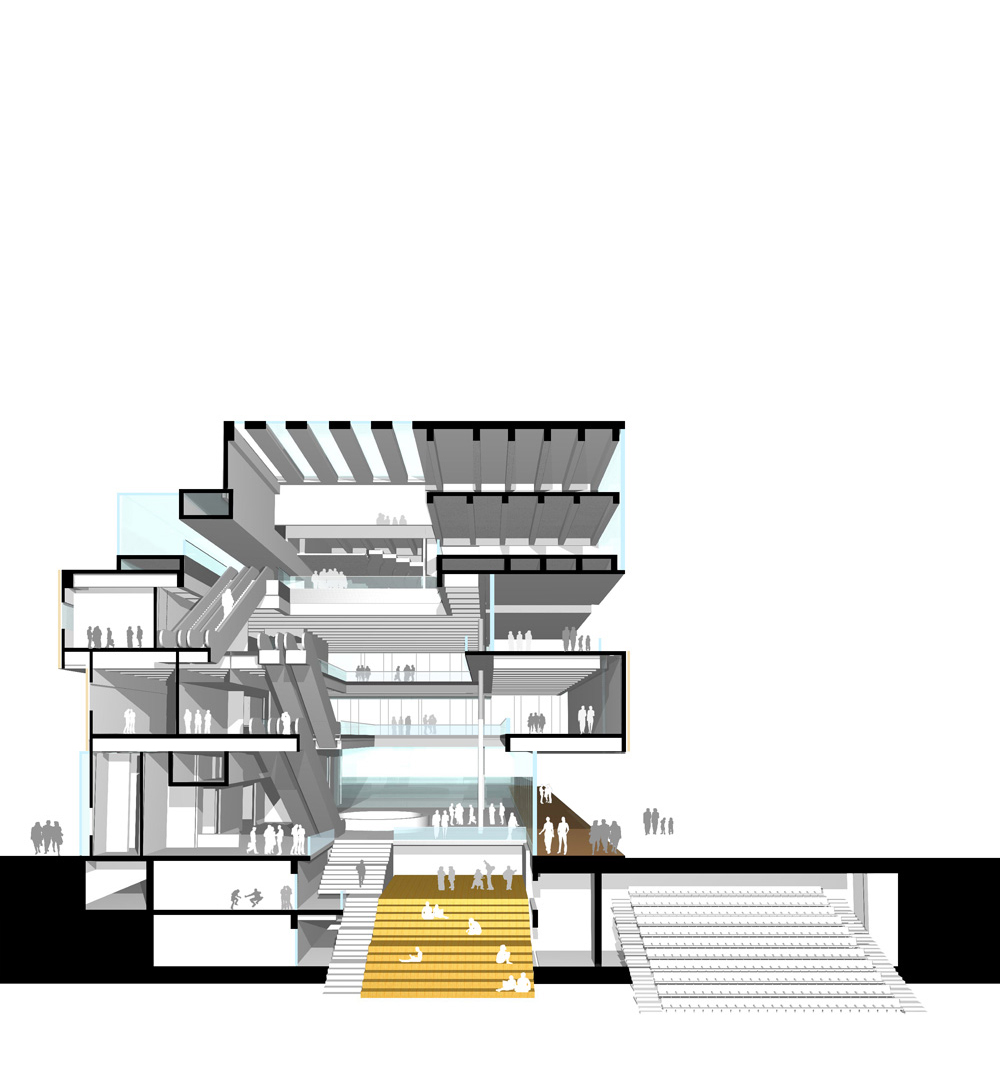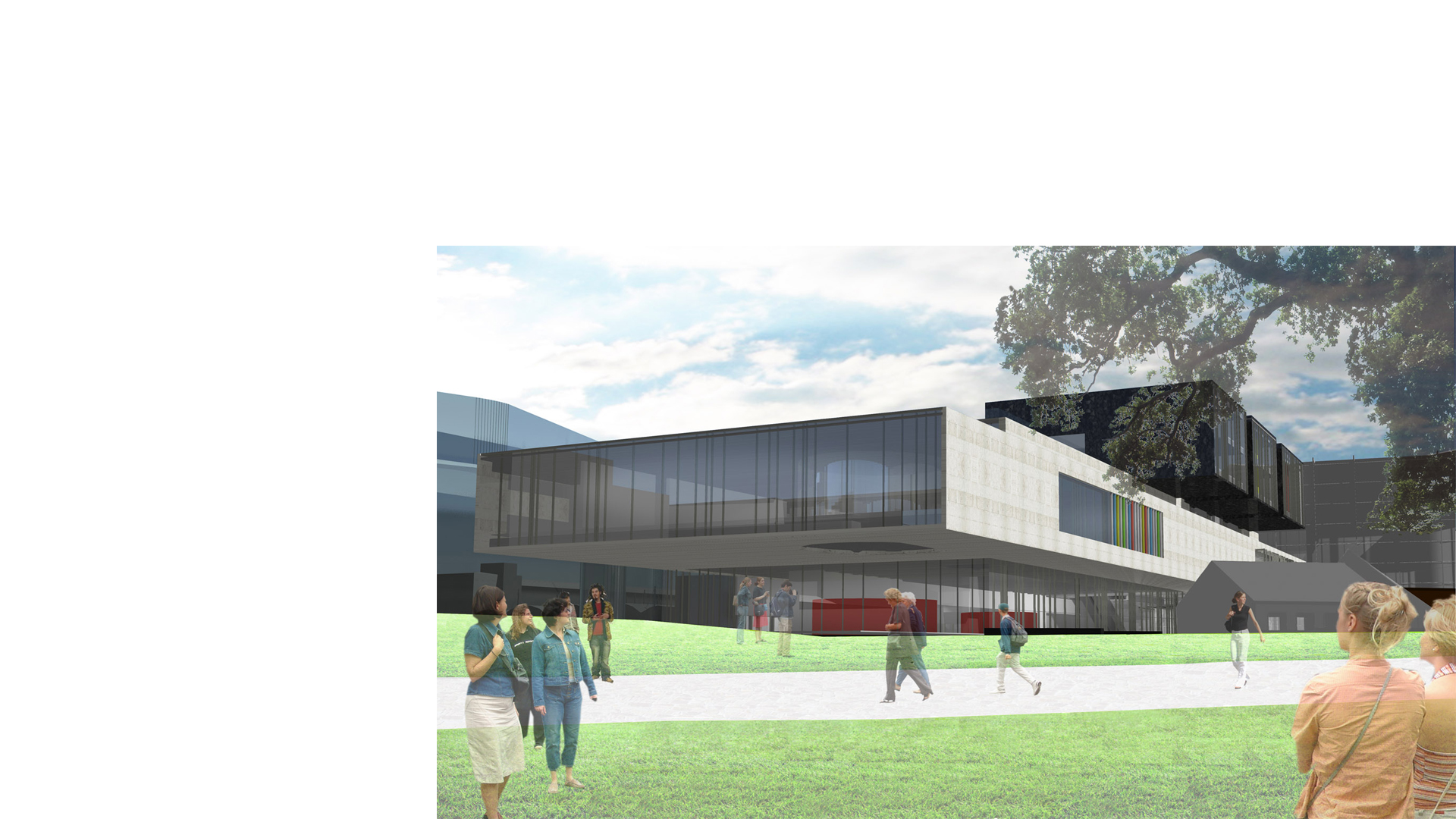

Keith Williams Architects’ rare open competition entry for the new 14,000m2 Helsinki Central Library was designed in recognition of its position alongside its exceptional architectural neighbours namely the Finnish Parliament building, Helsinki Music Centre, Finlandia Hall by Alvar Aalto, and the Kiasma Museum of Contemporary Art.
The architecture of the library is composed from a series of laminar strata, each 1 storey high, slipping across one another, analogous perhaps to a series of books loose laid one upon another. The laminar composition also responds to the horizontality of the city’s Toolo Bay area and its extraordinary light.
The library has been organised to be as open, inviting and accessible as possible with a clear transparent base which reveals the inner workings of the library to the city and allows the important harbourside setting to form the backdrop to views out from within the library itself. Three cubic forms housing the cinema, spa and restaurant sit at the highest point of the building to encourage the public to travel through the various levels of the building to experience its many activities and facilities as a totality, and to add accent and cadence to the architectural composition.
Public circulation centres around two key atria which provide reference points to navigate the visitor through the library floors, as well as aiding with the environmental performance of the building.
Area = 14,000m2





