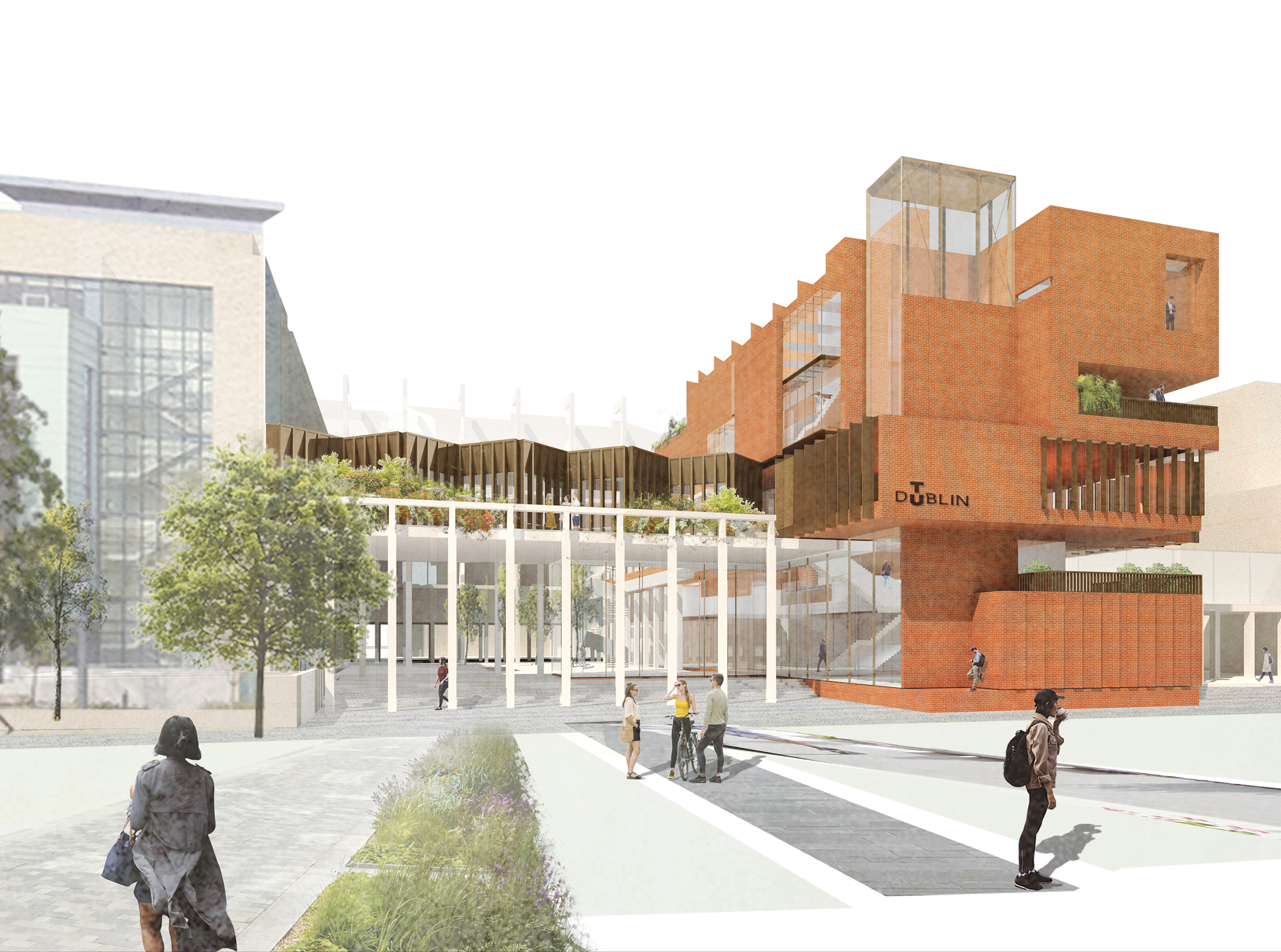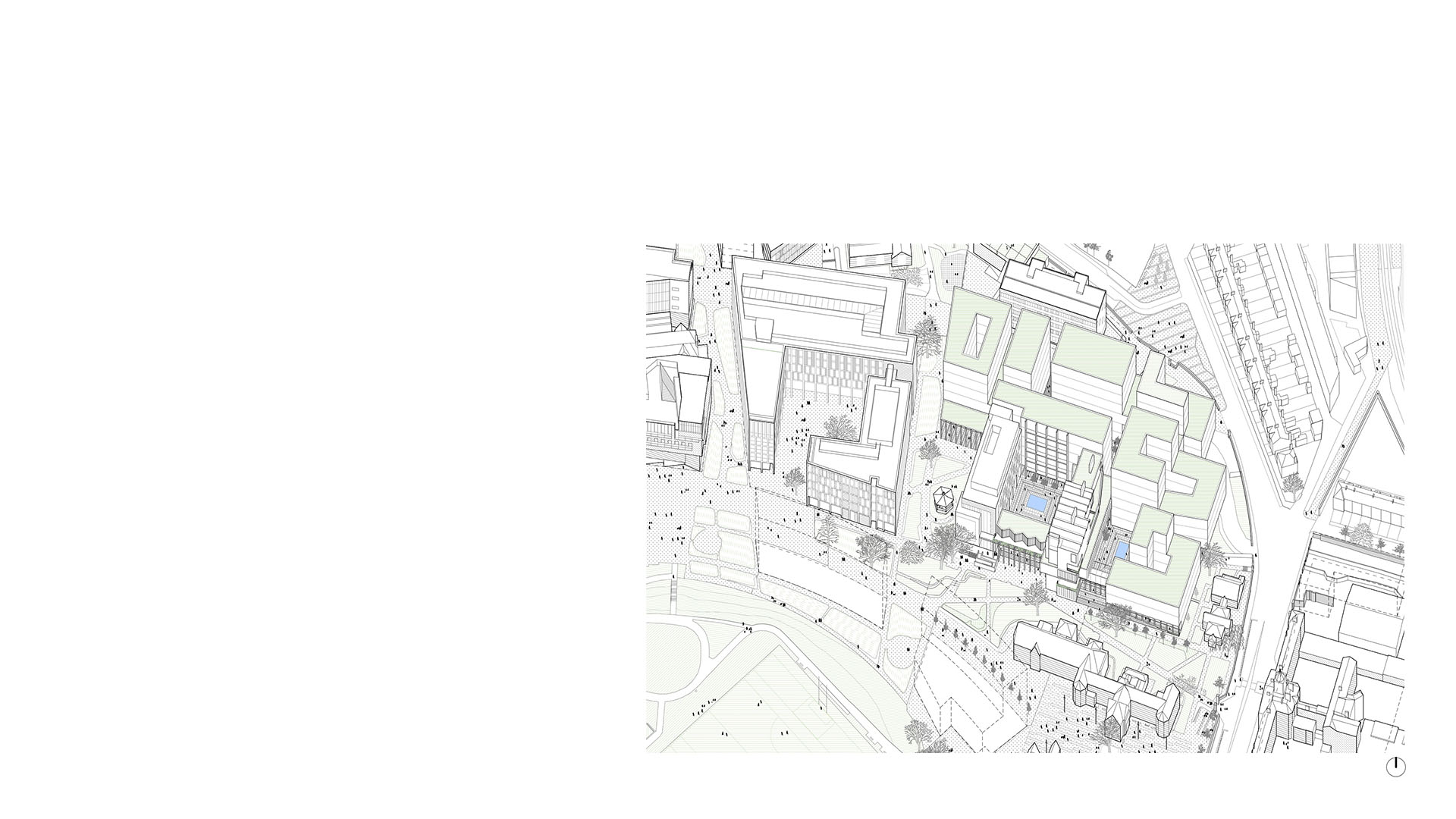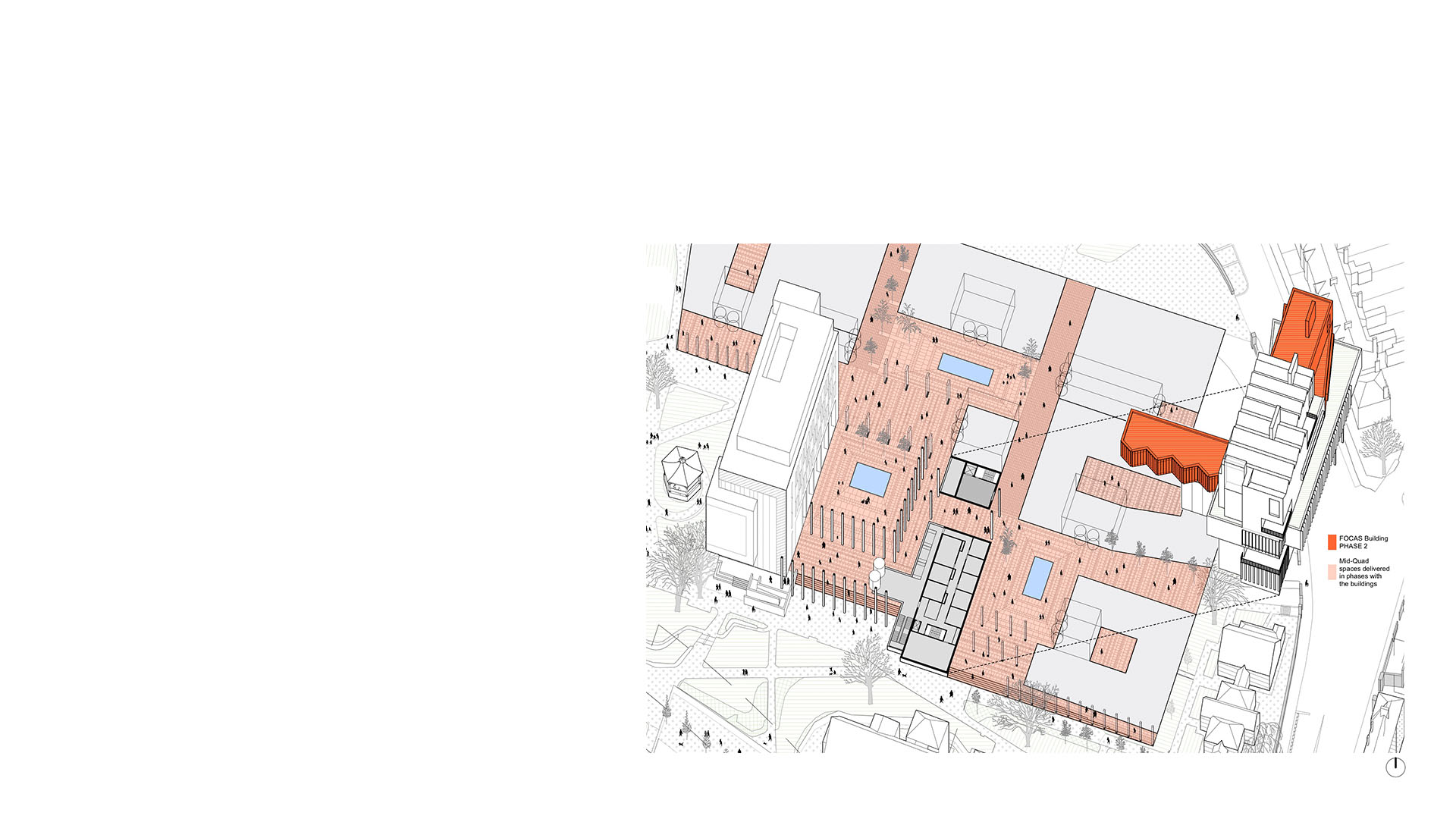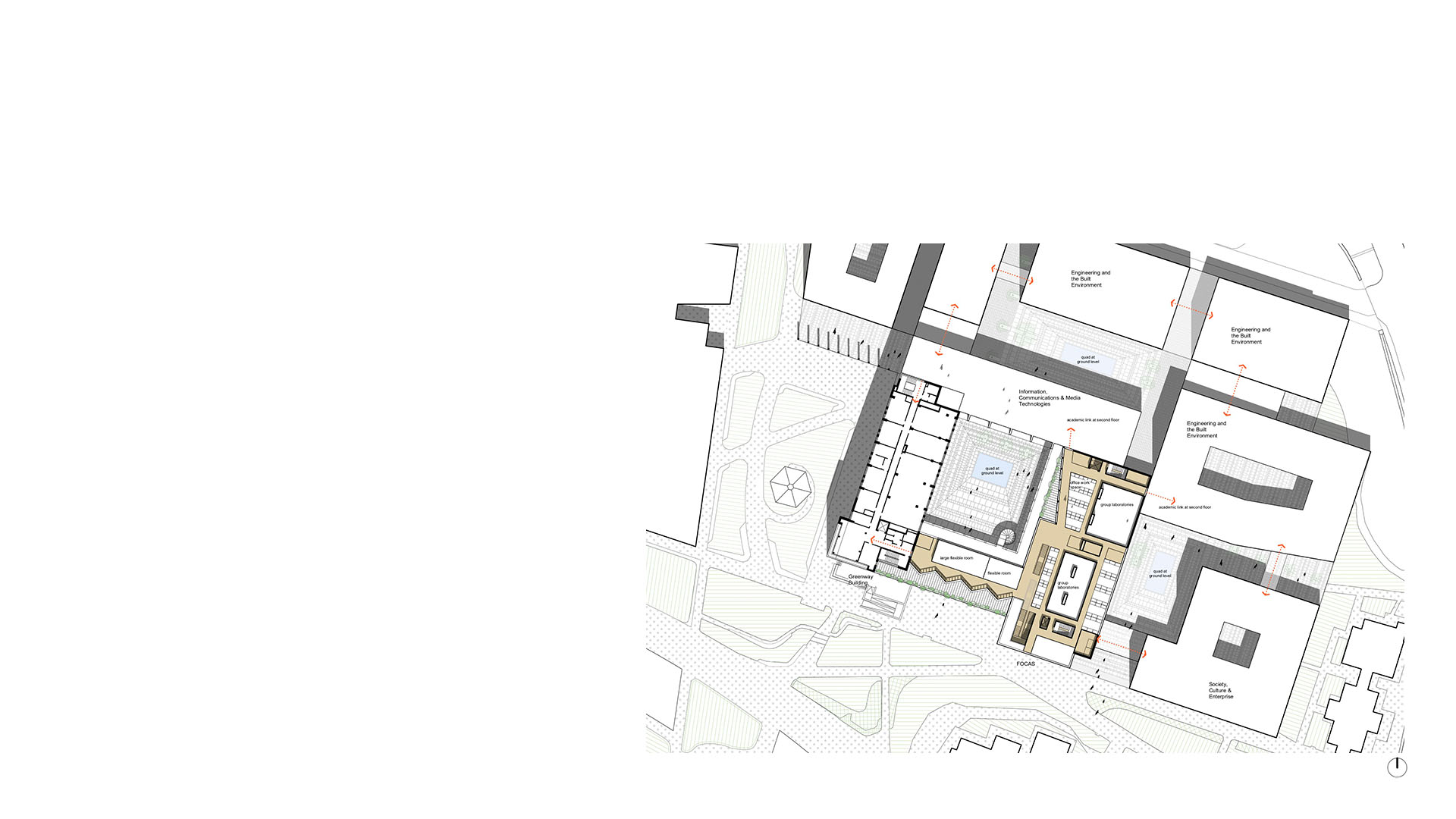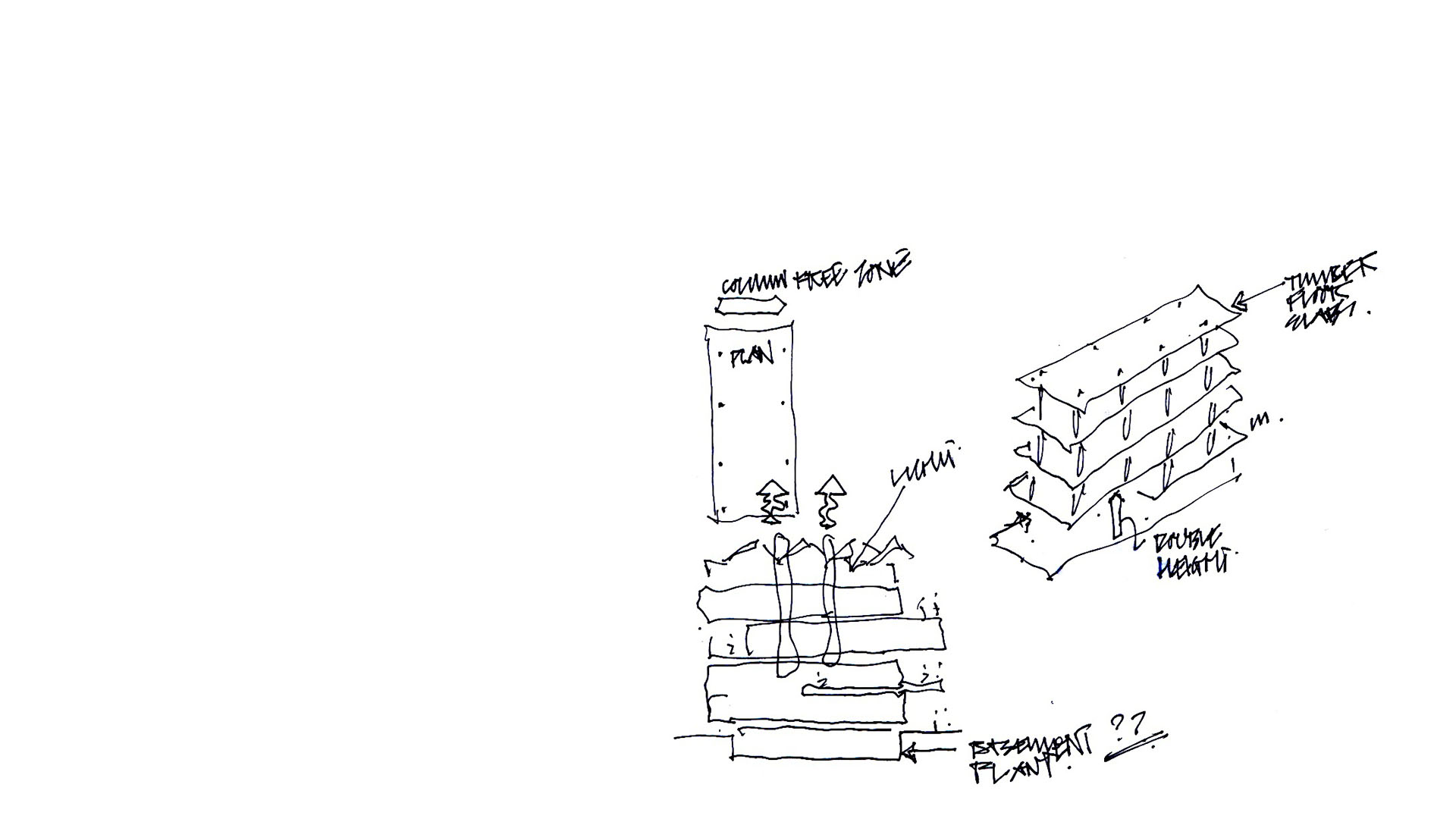

Grangegorman is one of Dublin’s largest regeneration projects, eventually delivering c.380,000m2 of new and refurbished buildings for Technical University (TU) Dublin. The proposed FOCAS building sits within TU Dublin’s Research and Innovation Hub at Grangegorman; the university’s centre for cutting-edge research.
The FOCAS (Facility for Optical Characterisation and Spectroscopy) building, 4,500m2, the subject of a major international architectural competition, centred on the creation of a mini- masterplan placing FOCAS at the heart of research nexus.
KWA’s mini-masterplan laid out two interconnected quadrangles, collectively the Mid-Quad, bridged by the new FOCAS building as the nucleus of a series of future world class university research buildings. The quads and buildings are open, accessible, sustainable and permeable, facilitating dialogue, debate, and the cross-disciplinary exchange of knowledge and ideas.
Perimeter colonnades add formality, cohesion and sheltered passage across the campus at ground level. The quads will be developed in sequence as the future buildings come forward to result in meaningful public spaces at each stage of development.
The design of the FOCAS building is dramatic in silhouette and sculptural in architectural form adding a new and distinctive architectural identity. Formed in brick, since Dublin is predominantly a brick city, the plans and section are slipped to create overhang for solar shielding, to slide daylight into the heart of the plan and to create external garden terraces to green the building.
At roof level a system of north facing rooflights bring uv filtered northern light into the top level of labs creating a unique research environment, and also give the FOCAS building a distinctive architectural silhouette adding to its architectural presence.
The internal layout of the FOCAS building was designed to encourage interaction. The main internal staircase systems create a journey through the vertical layers of the building, breaking down ‘silos’ and enabling interaction between students, staff, professors and researchers. Terraces and gardens at many levels including the roof, green the building and give views across the campus to the city centre and the Wicklow Mountains beyond.
FOCAS was designed to be adaptable to research needs. 21m wide floor plates allow flexibility in programming, housing all wet labs, dry labs, teaching programs, offices and support spaces. The plans are pragmatic and adaptable with clear structure and service zones enabling simple future reconfiguration.
The “fabric first” approach to environmental engineering, structure and materials neutralise carbon impacts in terms of the building operation, its life cycle and also embodied carbon. Water and green space in the quads facilitate water retention and recycling, with the potential to aid cooling of the building.
The structural strategy centres on a composite mass structural timber and steel primary superstructure with minimal use of concrete but where necessary with minimum 30% recycled aggregate.
Area : 4,500m2
