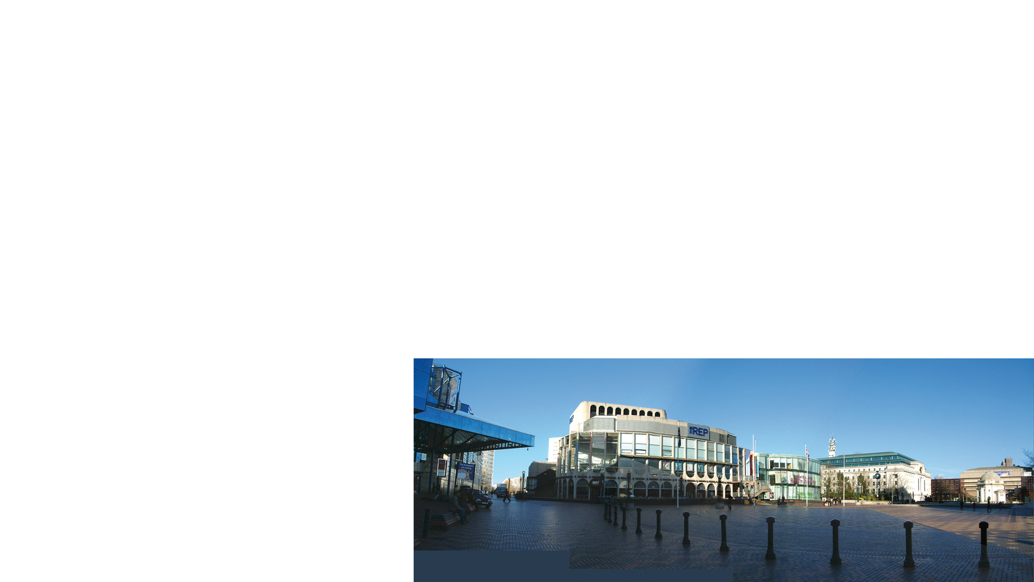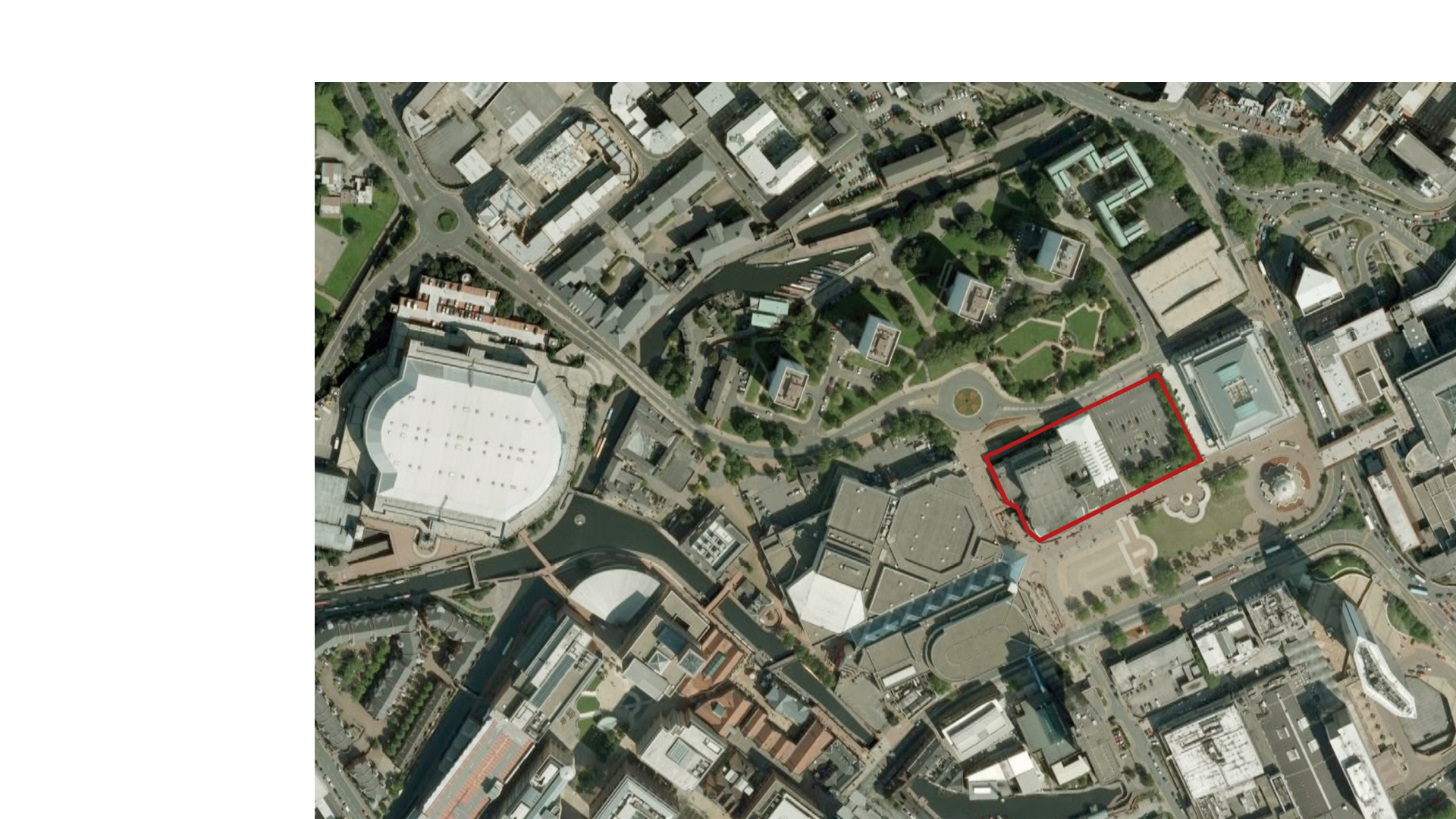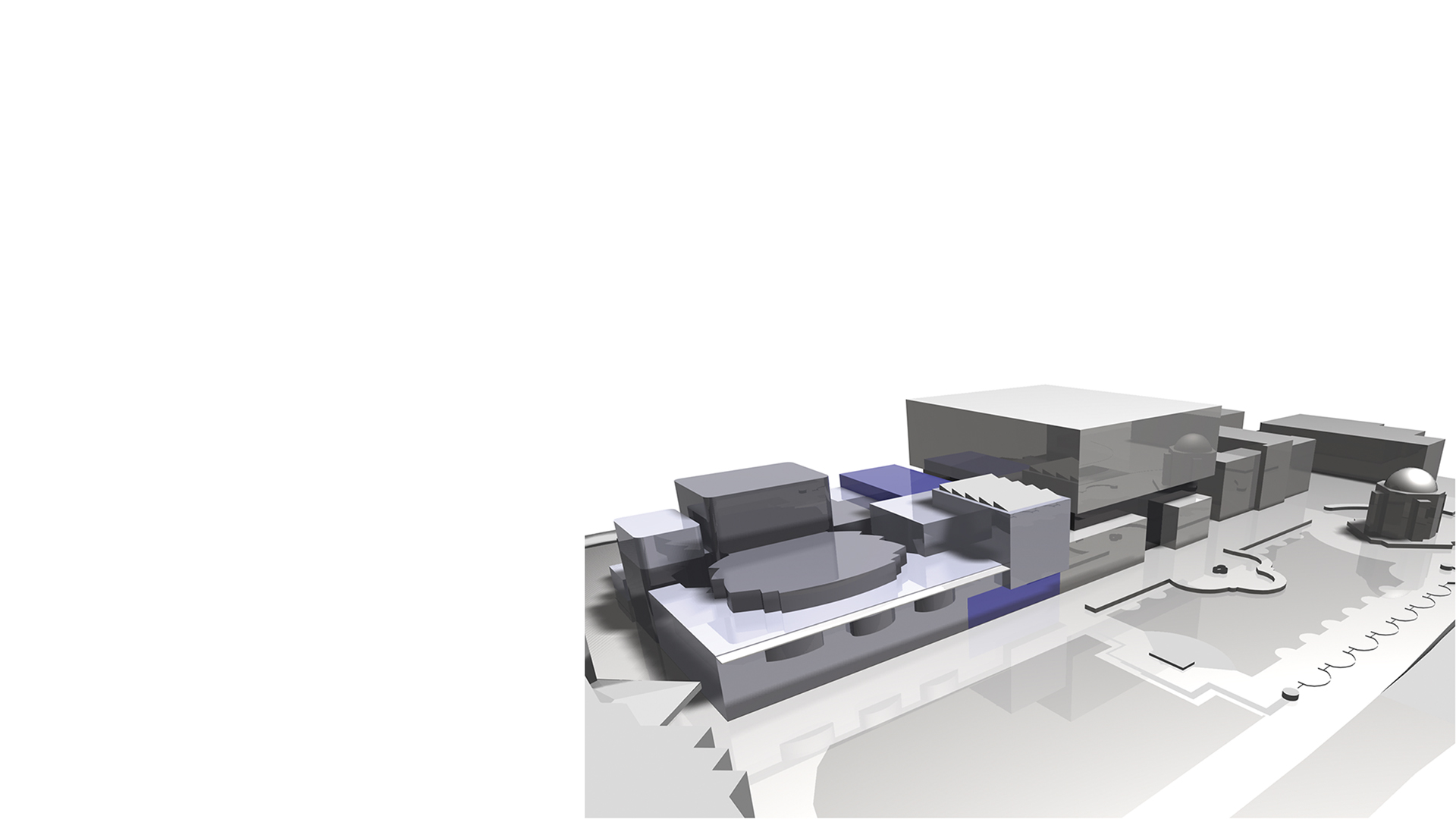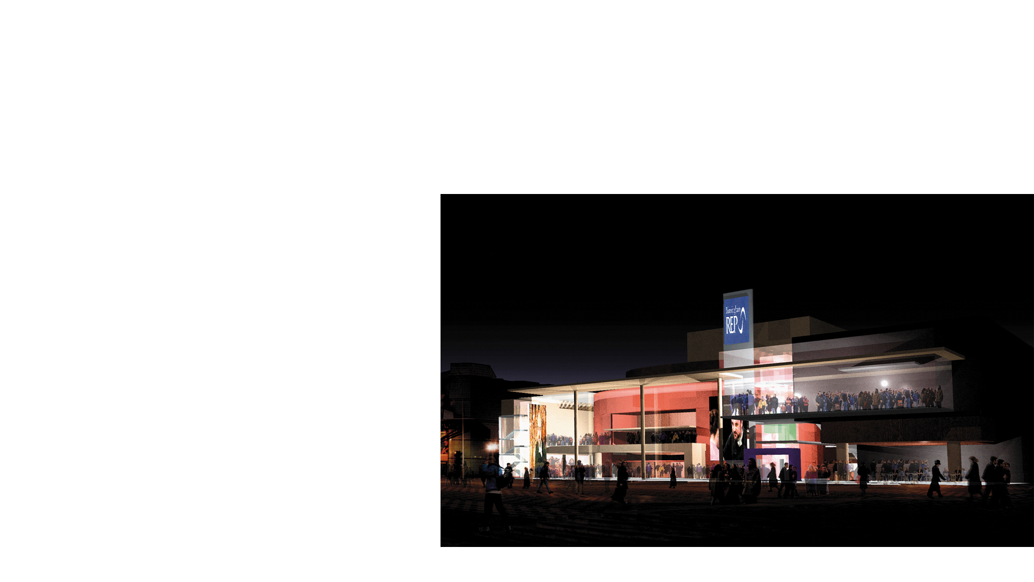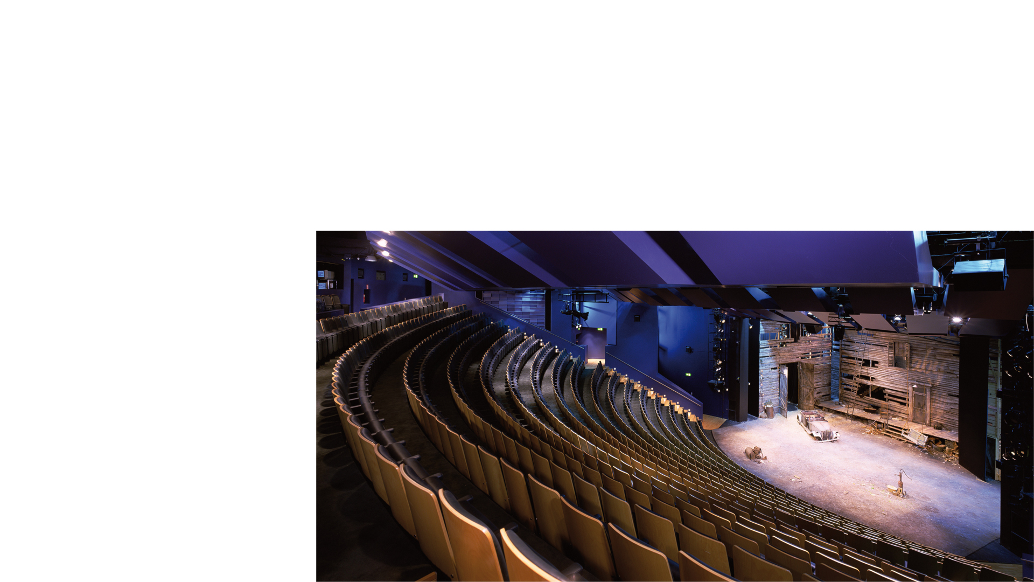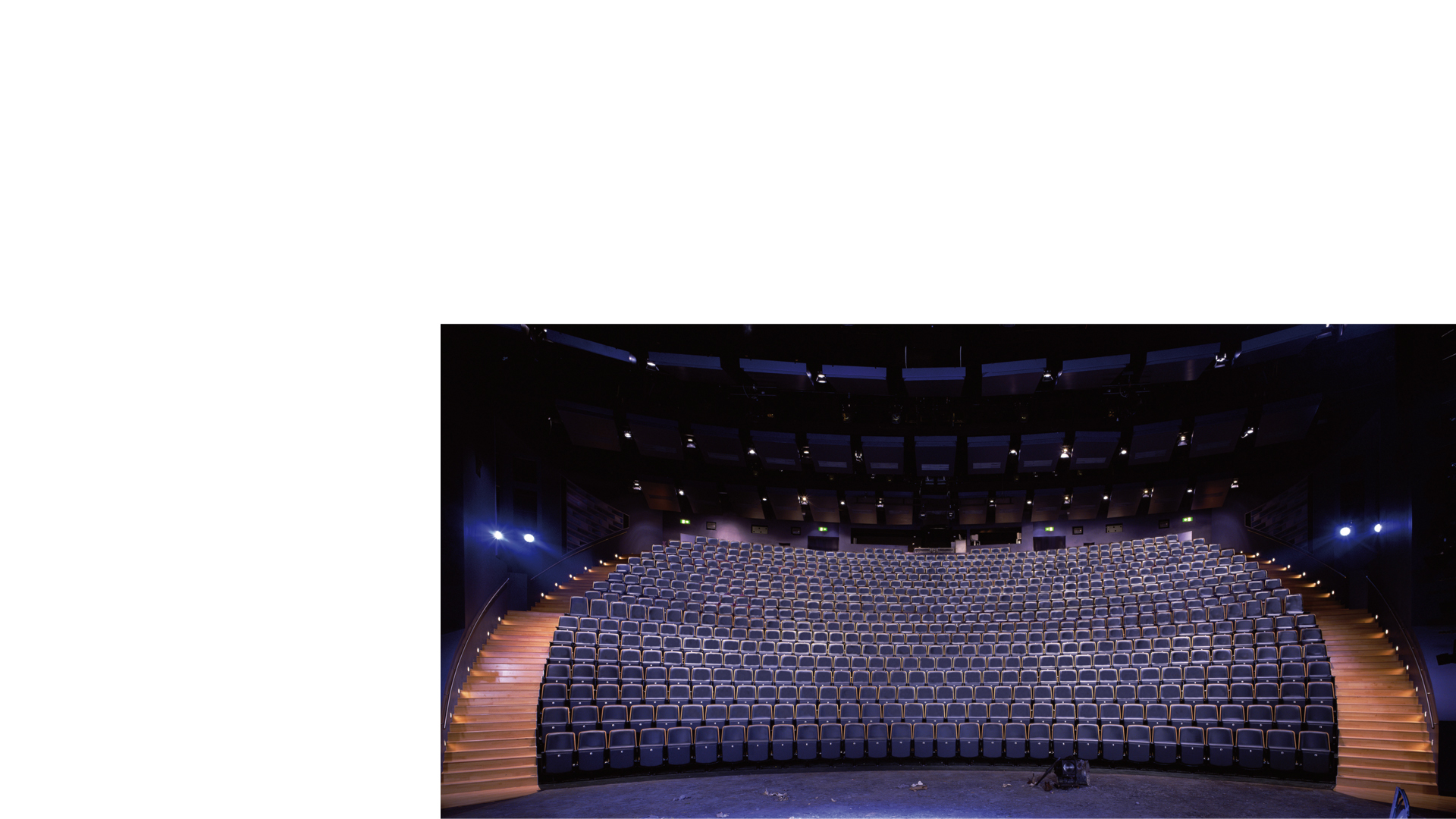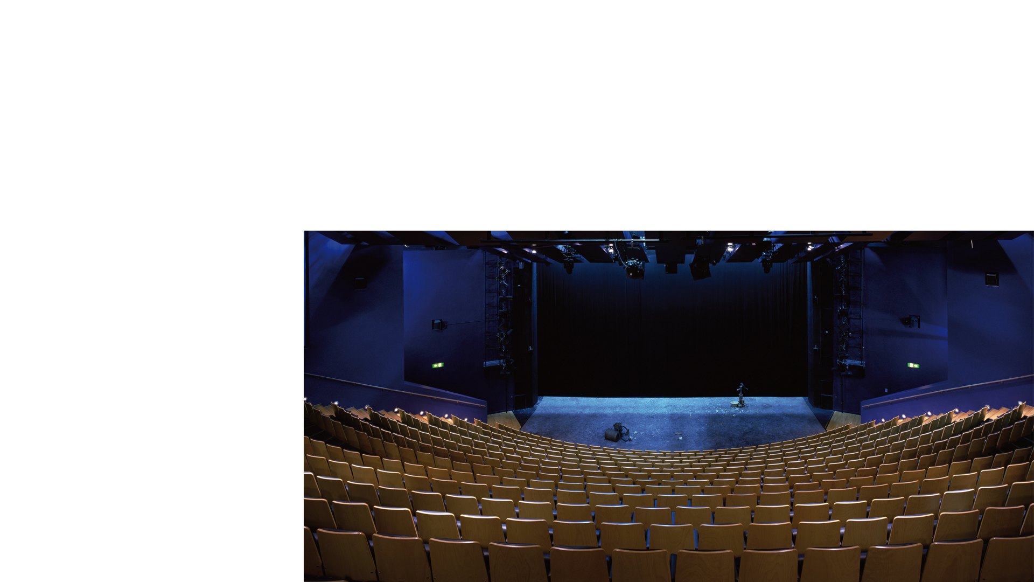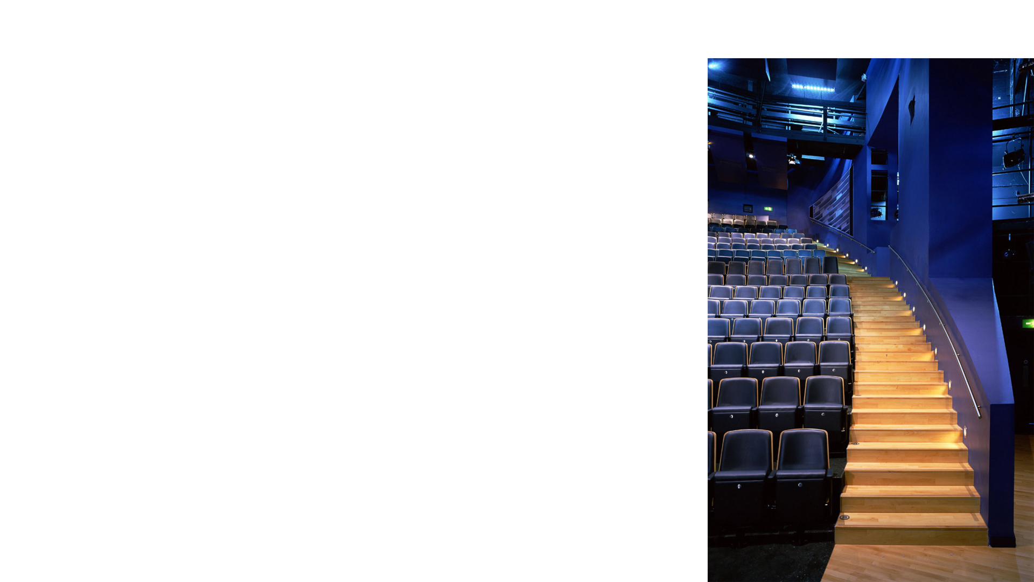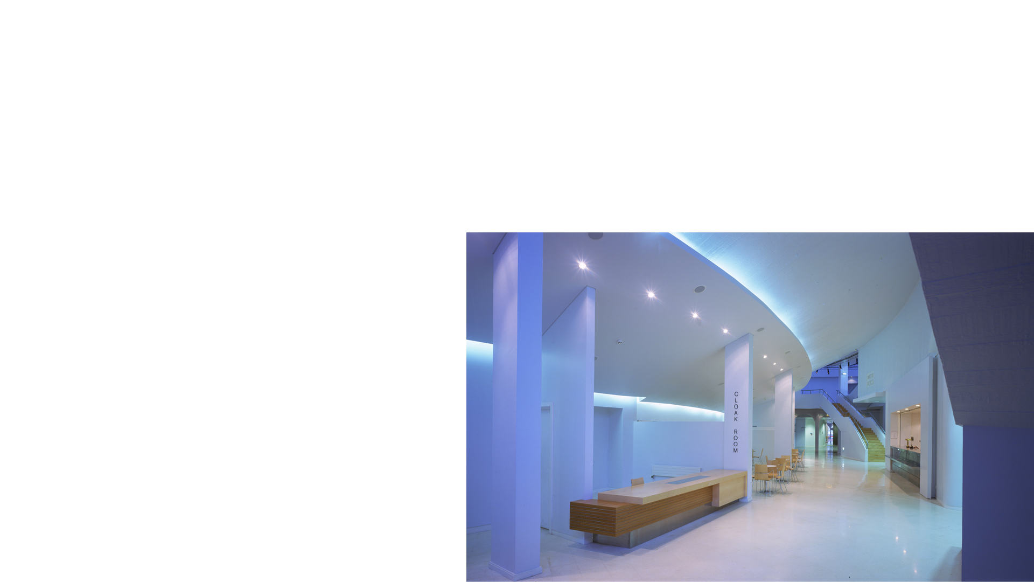

The Birmingham REP & Birmingham City Library project involved Keith Williams’ office working for a period of nearing 10 years with the REP team and the city authorities to remodel the theatre and create a masterplan for the cultural heart of Birmingham, and Centenary Square.
The REP is one of Britain’s foremost theatre companies, and the 1999 subtle internal remodelling of architect Graham Winteringham’s 1971 building, was Keith Williams’ first theatre project and the starting point for the development of many of his ideas on theatrical space. The scope of the project included the complete reshaping of the 824 seat auditorium, stage and flying equipment, and environmental services. The project was constructed within a 12 week programme opening to the public on 22 October 1999.
At the time, Williams was acutely aware that a strategic approach was needed to re-order and re-plan the entire building and rework its relationship with Centenary Square. He devised an overall scheme for a 13,000m2 redevelopment of the existing building which included in addition to the remodelled auditorium, the provision of a new variable form 250 – 350 seat second space, the reorganisation of back of house facilities and a major new civic scale front of house re-establishing the REP’s urban presence within the city. The strategic project remained unexecuted.
At the turn of the millennium, Birmingham’s City Library was housed nearby in a 1970’s concrete building, by John Madlin, somewhat reminiscent of Boston’s City Hall, just east of Centenary Square. The independent decision by Birmingham City Council to redevelop the City Library and plan a new library building on the vacant car park site directly abutting the REP’s eastern flank, opened the way for a strategic masterplan to unite the two sites. In a radical project which would create the city’s most important cultural complex, Williams’ visionary masterplan proposed the co-joining of the new 30,000m2 City Library, and the existing REP on their adjacent sites.
This strategy to unite the Birmingham REP & Birmingham City Library envisaged an interlocking of the two buildings, which not only solved a fundamental problem in that the proposed Library site was too small to offer the large scale floor plates needed for modern library use, but also offered the possibility of synergies through shared facilities between both organisations.
KWA’s visionary masterplan envisaged the remodelled and re-fronted the REP integrating the building with the new Library alongside, allowing each element to retain its distinct identity within one of Britain’s most important cultural projects. In total these buildings cover some 40,000m2, and KWA’s masterplan formed the basis for the later realisation of Birmingham’s new city library by Dutch architect Mecanoo.
Client : Birmingham REP with Birmingham City Council
