


Our revised residential led project on Rye Lane, Peckham for developer Reality Holdings has been submitted to Southwark Council for planning approval.
Completely recast from our 2018 consented new build proposals on the same site for the same development team, this submission the final in a series of phased applications remodels and expands the existing dilapidated building, a 3 storey 1960s former office block. Overall the project will deliver 715 m2 of retail floor space with 24 residential units above, including the retention of 11 existing apartments, in a development totalling circa 3,100m2 in area.
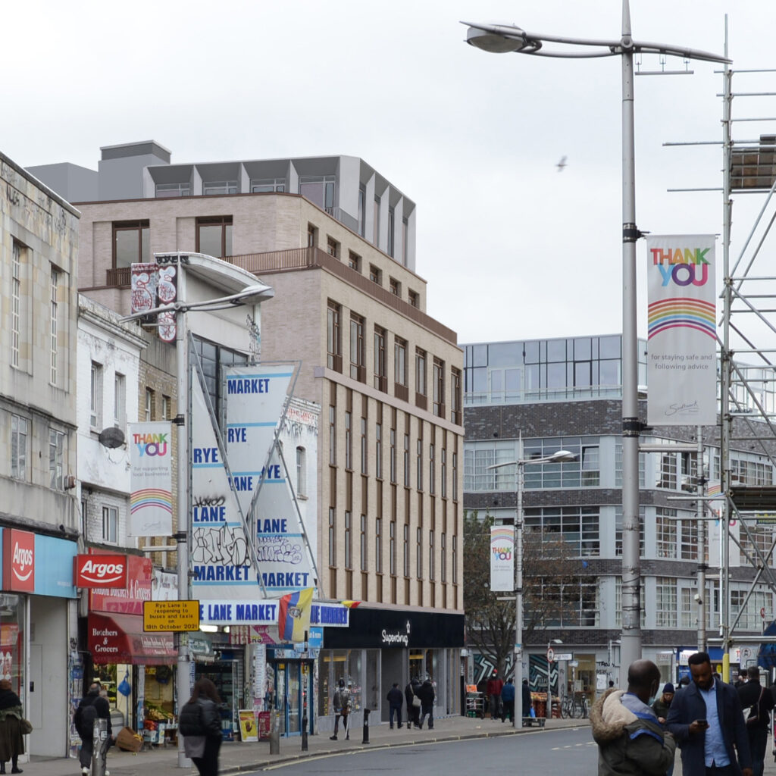
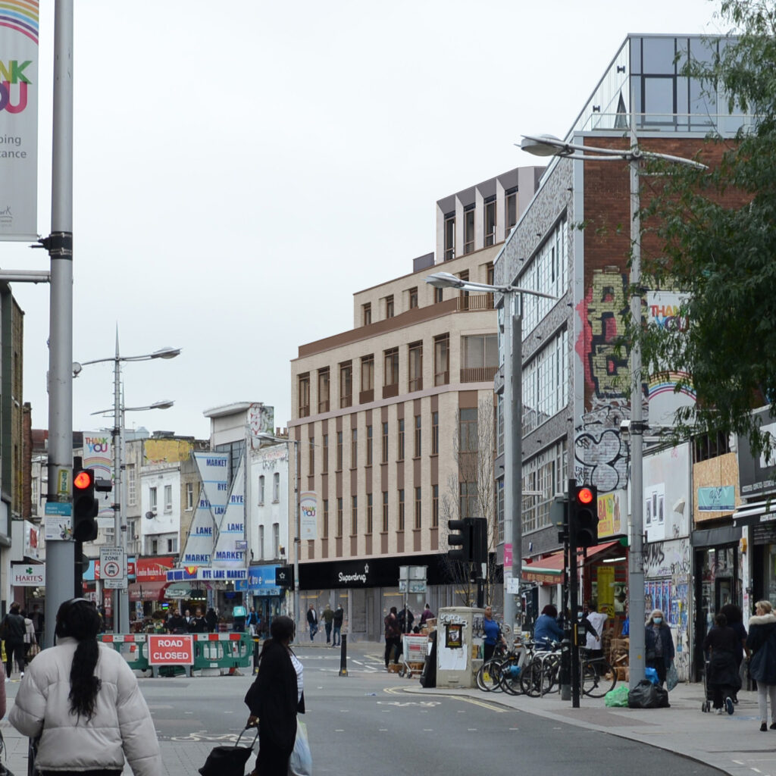
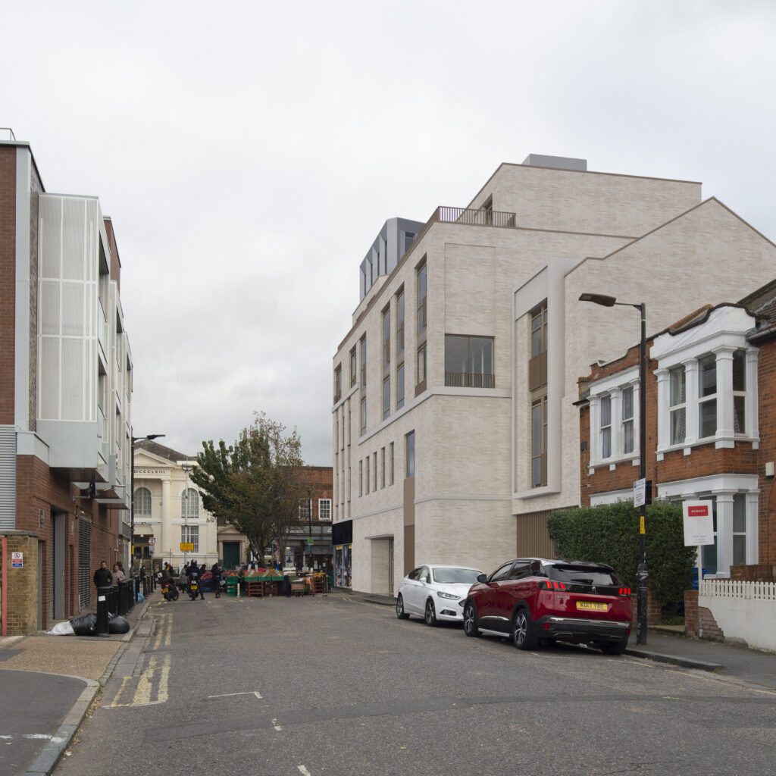
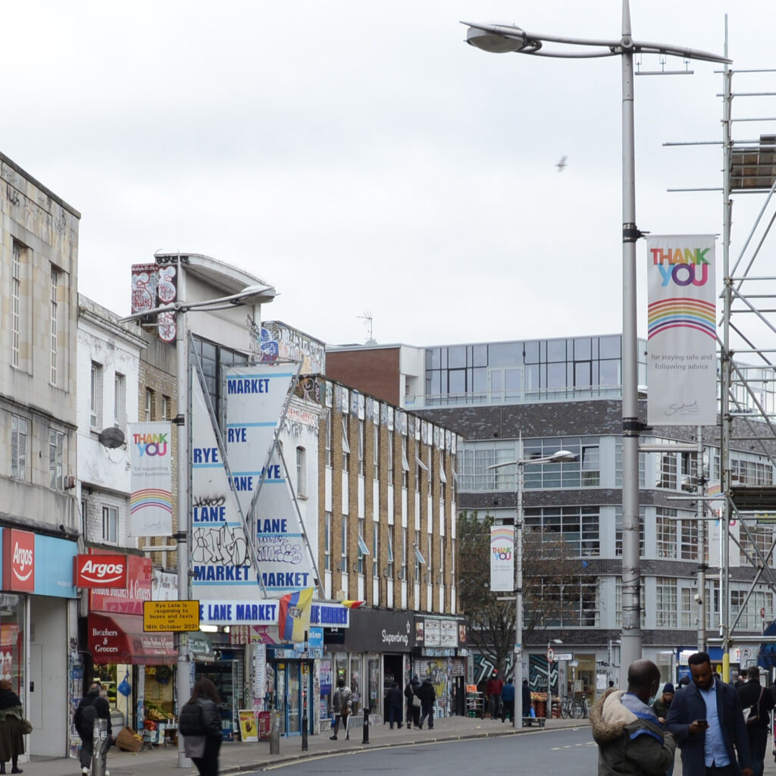
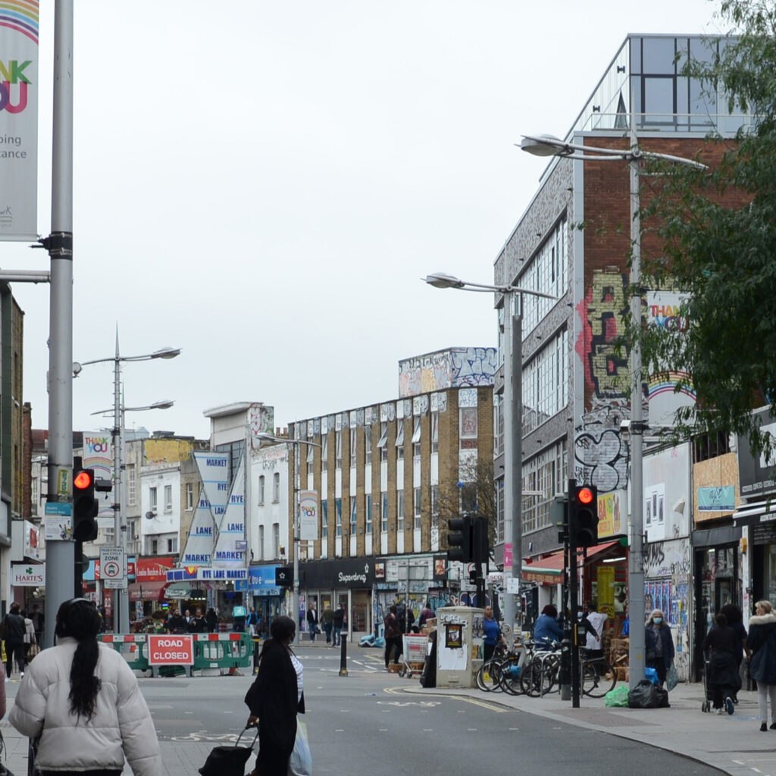
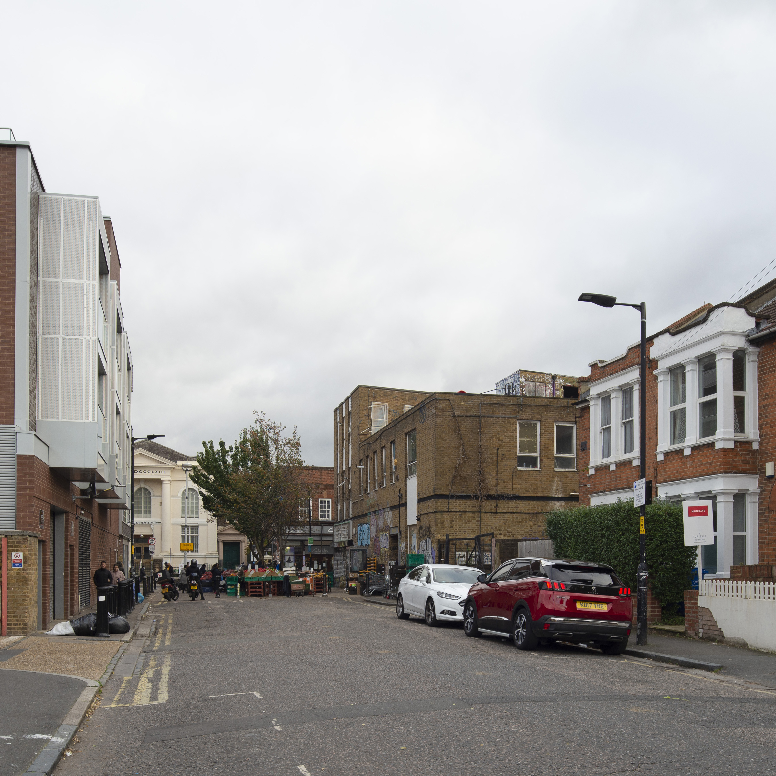
Set within the Rye Lane Peckham Conservation Area, Rye Lane is one of the most aesthetically varied and culturally mixed streets in London. The project transitions in scale from the two storey C19th housing on Highshore Road and the Holly Grove Conservation Area to a height of six storeys as the remodelled and expanded building faces onto Rye Lane itself. Here it takes a scale similar to the grander former department store and bank buildings along Rye Lane the area’s main thoroughfare, a number of which still populate the street scene.
Materials are pale buff brickwork with the existing stock brick cleaned and lime washed to match. Windows are bronze anodised ppc aluminium double-glazed frames.
Client : Reality Holdings
Planning Consultant : Interpolitan Ltd
Project manager : Omniprop Ltd
Structural Engineer : SPH Structures
Energy & Sustainability Consultant : SAPs UK
Daylight & Sunlight Consultant : Joel Michaels Reynolds
Fire Consultant : Innovation Fire Engineering
SUDs : Innervision
Visualisation : RBMP