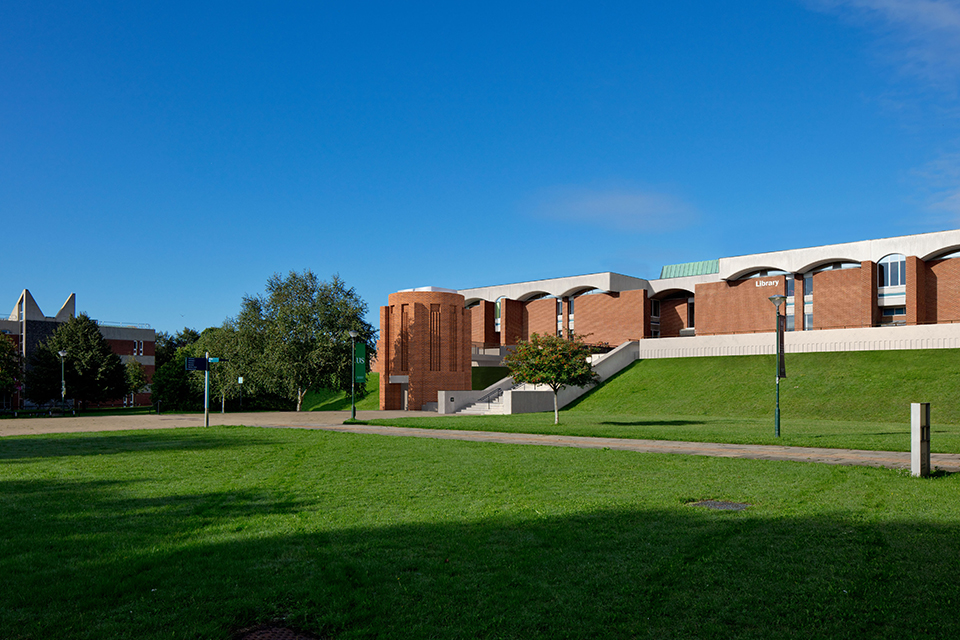


Keith Williams Architects’ proposals for a new circular brick lift tower and walkway by at Basil Spence’s Grade II* listed University of Sussex library, have been approved by Brighton & Hove City Council, paving the way for technical design to commence and construction to start later this year.
Opened in 1961 as the first of the seven so-called plate-glass post-war universities, the University of Sussex, laid out by Sir Basil Spence incorporates some of the finest works of post-war mid twentieth century university architecture. Most of the eight core buildings designed by Spence are now listed.
Conceived by Spence as a “repository of knowledge”, the university library is set atop a sloped grassed bank, and the building’s powerful brick expression with concrete oversailing arched roof and monumental staircase create a powerful almost temple like composition.
Accessibility however was not an issue that troubled architects and their clients in the 1960s, and the library sets particular challenges in the university’s drive to improve access across the campus.
This bold solution adds a freestanding circular brick lift tower directly in front of the library’s main façade connecting university’s main public space, (Library Square), to the main library entrance. A new 80m long concrete walkway will link the Library Square, the library and the wider campus above Spence’s now largely redundant concrete services plinth that runs along the top of the grassed bank at the base of the library.
The brick tower will be made from red Sussex radiused stretcher bonded brickwork with textured pre-cast concrete framing to entrances to reflect the materiality of Spence’s original facades. Chevroned brickwork and niche bays draw from the Sussex vernacular but are reinterpreted in a pared back manner to add to the tower’s sculpted form and monumentality. The result sets the new piece apart from Spence’s work but also establishes a strong contextual connection with it.
Fiona Courage, Deputy University Librarian, University of Sussex said: ‘The creation of a fully accessible main entrance to our Library has been a long-held aspiration at the University of Sussex, so we are thrilled that planning permission has been granted. The approved plans honour our architectural legacy whilst creating a modern, accessible entrance that will meet the needs and expectations of our university community. We are committed to making our campus more accessible, and the addition of a new accessible Library entrance marks the first step towards making our iconic Library accessible for all.’
The studio at Keith Williams Architects which is also working on proposals for updating the original masterplan dubbed the “Spence Quarter”, sees the tower and walkway as vital to the interconnectivity and accessibility of the western side of the campus masterplan.
Enabling works are due to start mid-2024 with completion during 2025.
The consultant team working with the team at Keith Williams Architects for the University of Sussex, include planning consultants Parker Dann, AVR London, ARUP in a multi-disciplinary engineering role and costs consultants Atkins Réalis
The project has recently been published in
and has featured on Historic England’s South East Highlights webpage.