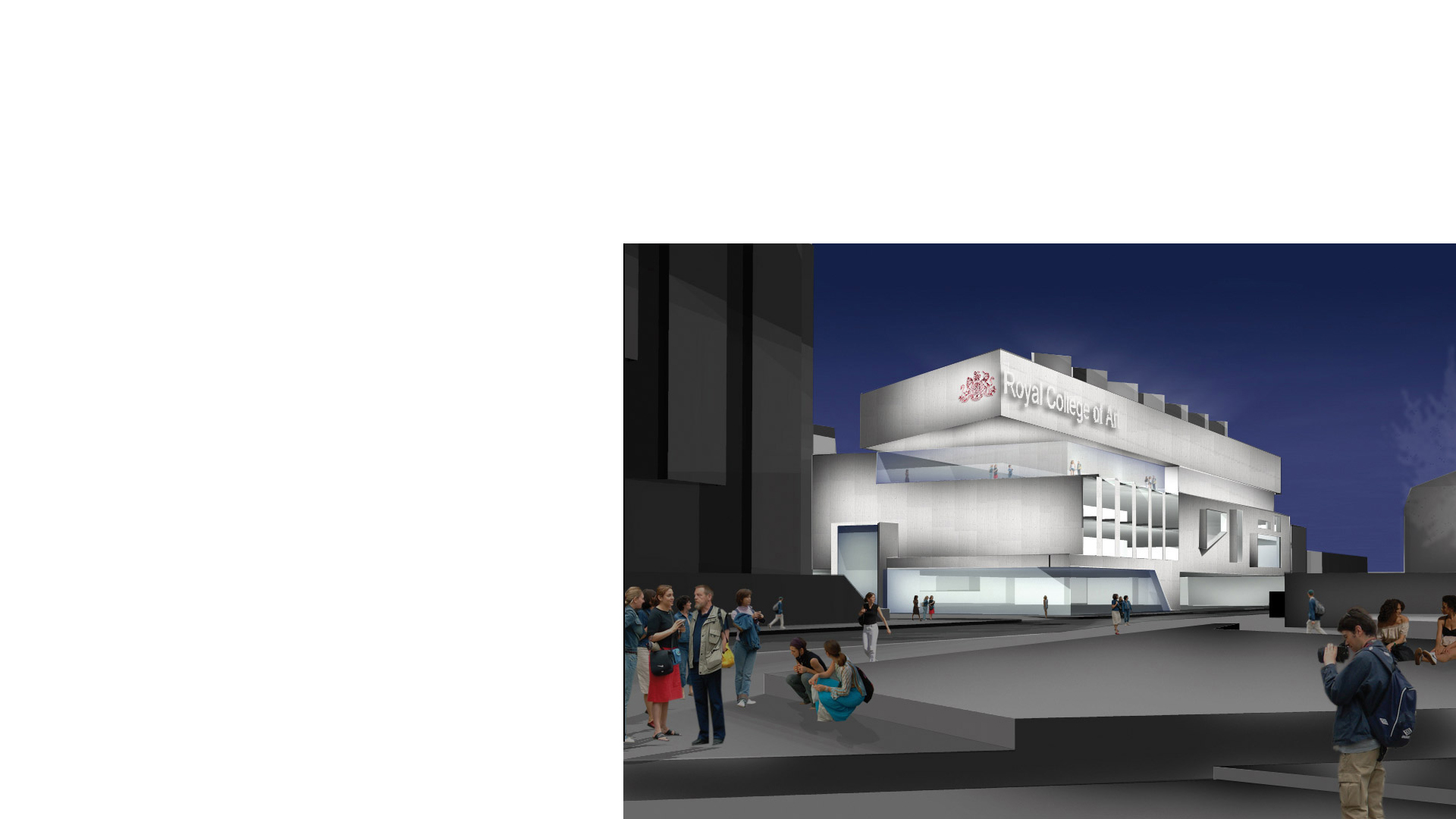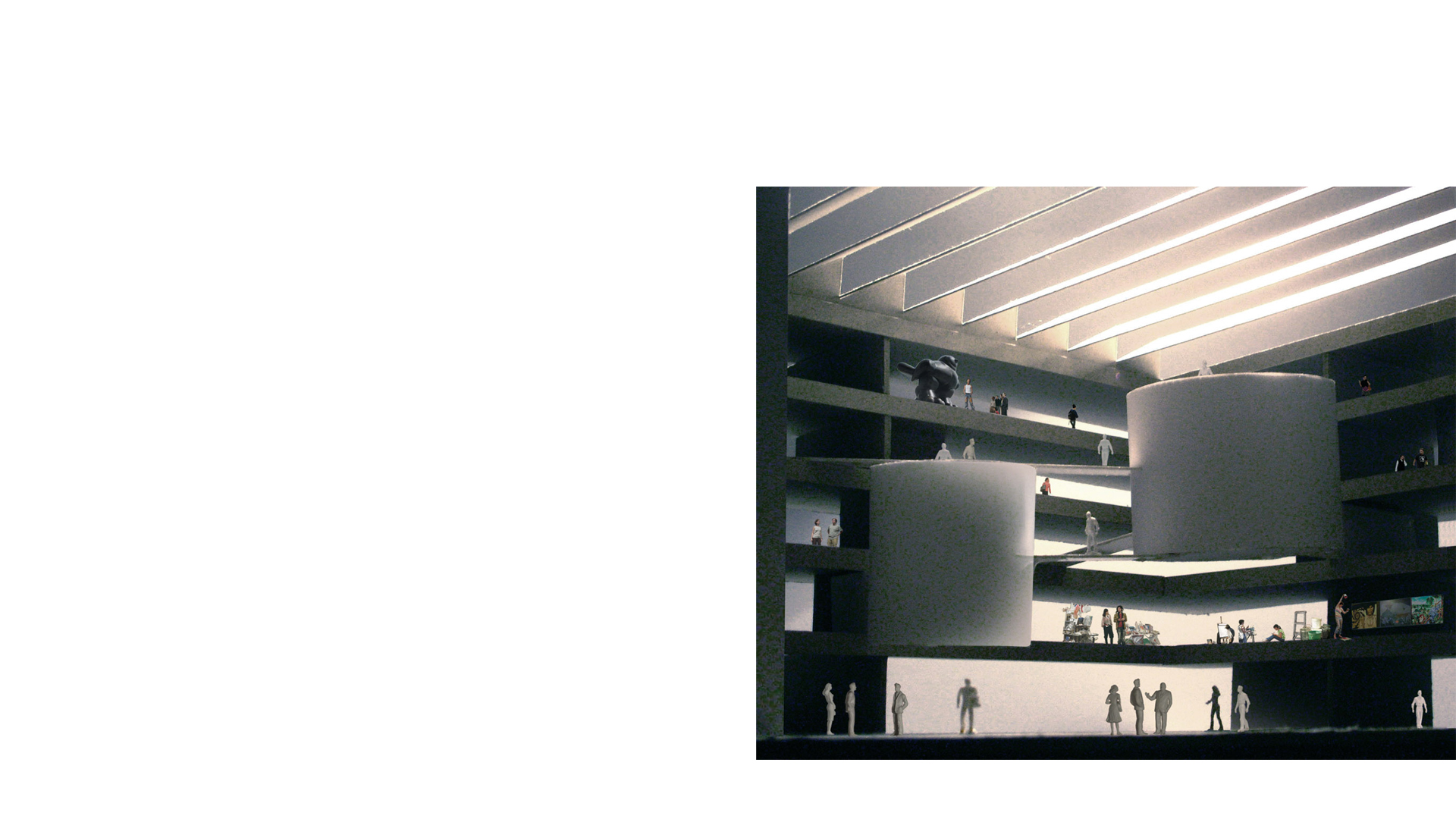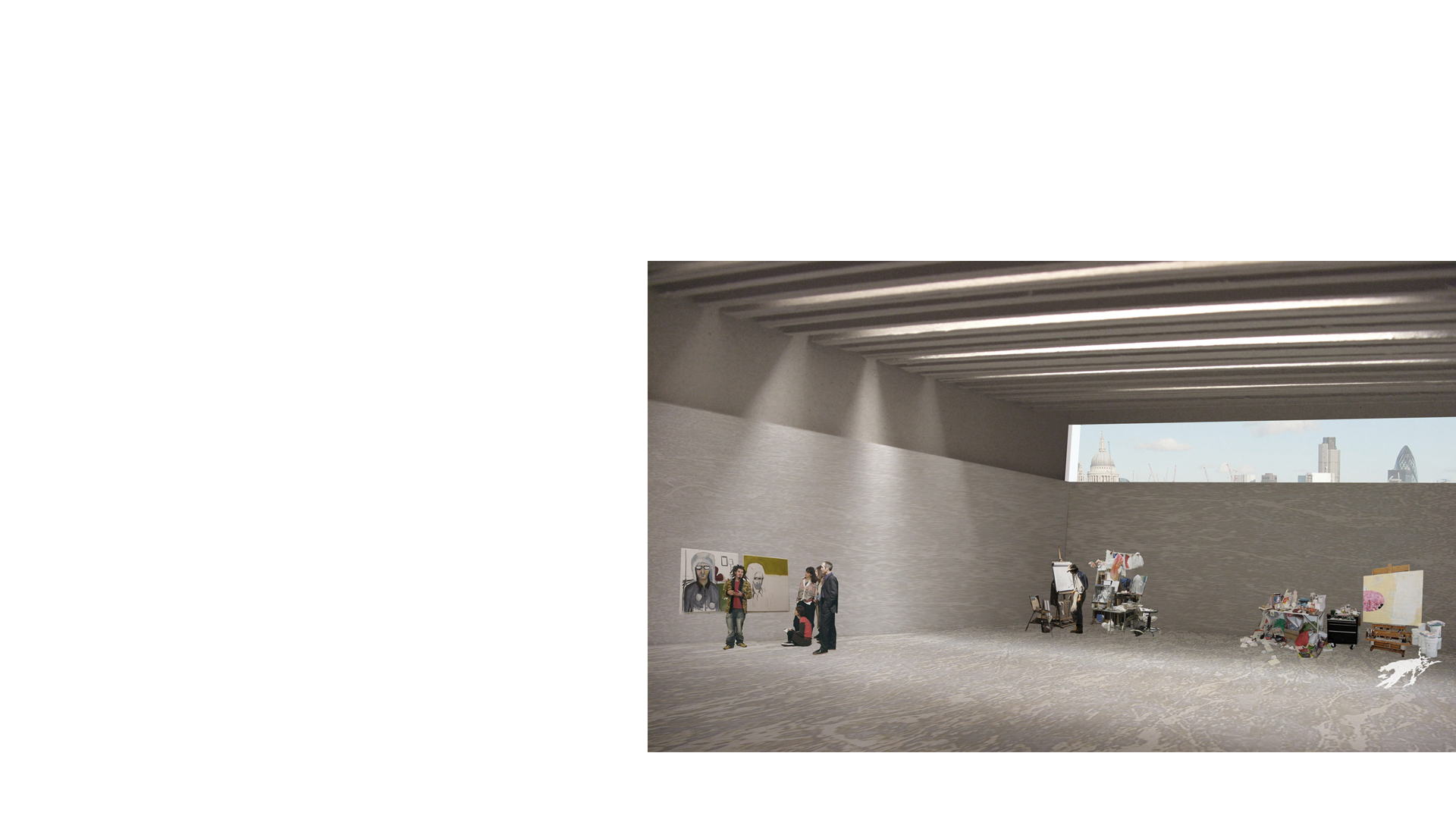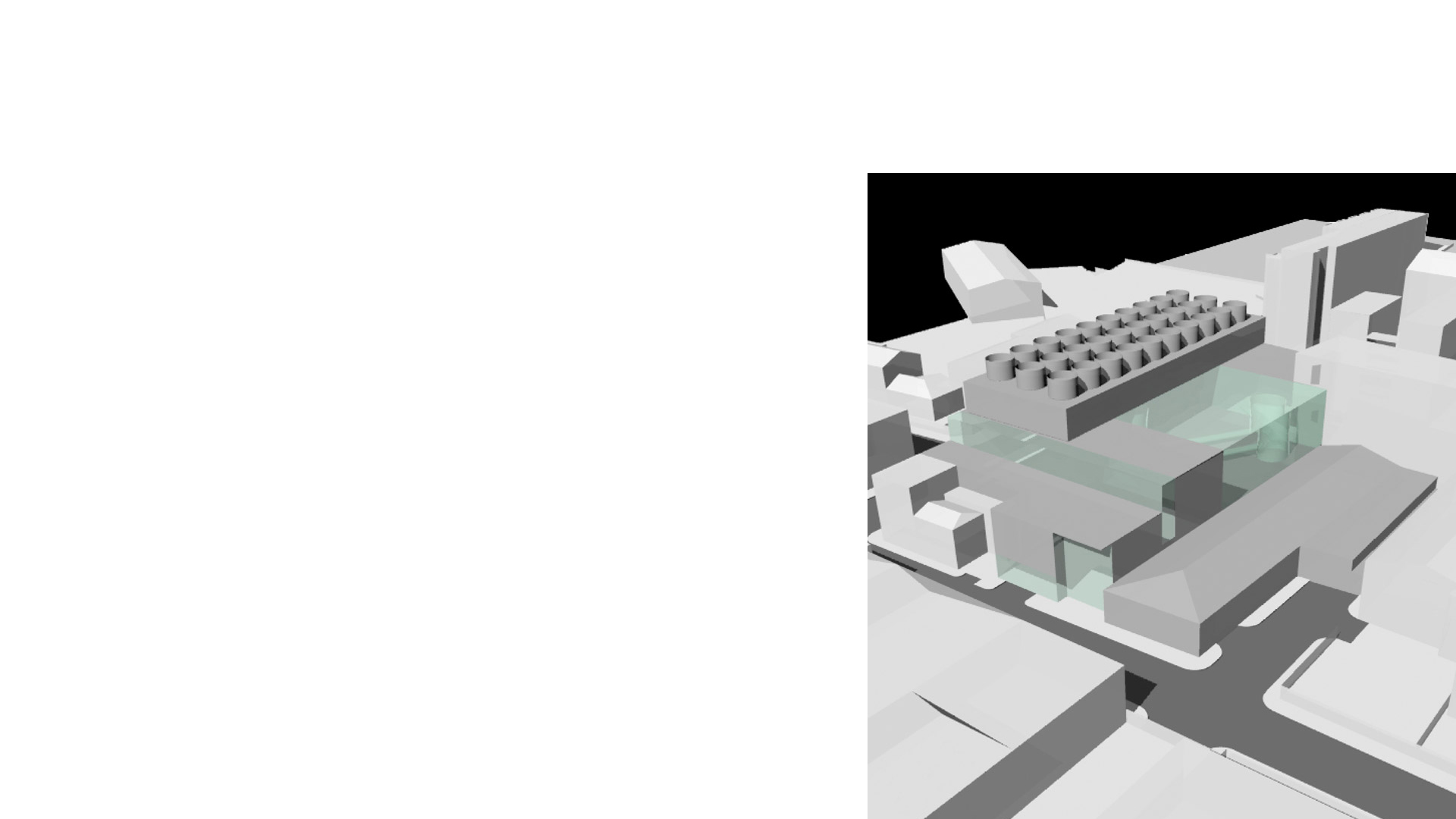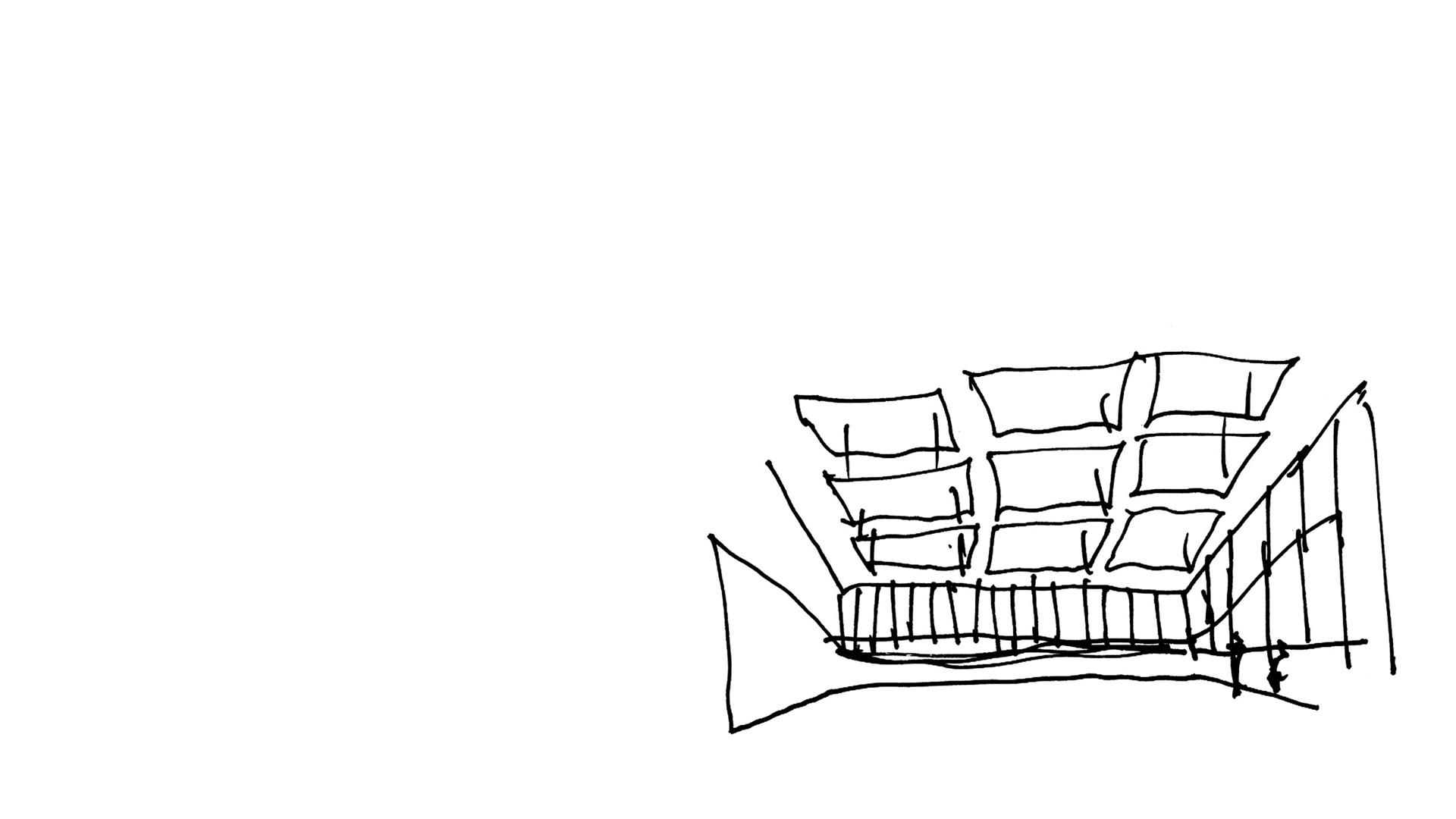

Invited Competition: 2007
A 9,000m2 project for the relocation of the Fine and Applied Arts Faculties to the Royal College of Art’s emerging Battersea campus, the scheme centred on the provision of student teaching and painting studios gathered around a major forum, a key social space for the college and public exhibition gallery.
The making of art is a pursuit that has traditionally occupied the twilight zones of cities, often in reclaimed industrial or warehouse buildings where the rents are cheap or non-existent, and the space and light plentiful. This city district, appropriately an area in flux, retains a fragmented quality, with a raw, gritty atmosphere of redundant warehouses, whilst being in the throws of significant development with nearby upmarket riverside apartments.
The project presented the opportunity to explore the visual identity of the RCA Battersea campus as self-evidently a creative place. Advanced in terms of its handling of its internal environment and sustainability, aesthetically Williams saw the project as both rough and raw, a clearly identifiable new building contrasting sharply with the main RCA South Kensington campus, some 3 miles distant.
Space for the making of art needs to be simple, with good light and adequate space and height in which to work. In this scheme various studios were toplit with north light, sidelight, clerestory lit or with transparent wall surfaces that collectively formed a rich variety of spatial scale and light in which to work.
In formal terms the project was seen as a mesa (or plateau), created by the architectural expression of the Super Studio at the top of the building. The Super Studio as a notion is taken from the concept of a re-colonised factory, large, lofty shell or receptor space with toplight which can remain open or can be readily subdivided in modular and changeable ways to create toplit studios or cells, each of which can be readily personalised and then renewed year on year. The Super Studio combines the idea of factory warehouse with the ideal 19th century model of a painting studio as exemplified at Mackintosh’s Glasgow School of Art.
The Forum brought a different more dynamic kind of toplit and side lit social space on a grand urban scale to the project. Taking the form of a large multi-Ievel light filled covered space containing lecture facilities, cafés, study decks and breakout pods, it was intended as the key social space for students and staff in the college, allowing direct visual connection and therefore permeability between the departments.
The project was to be clad in Corten steel to emphasise the relationship with the notion of raw beauty and between art, industry and production.
Promoter : The Royal College of Art
