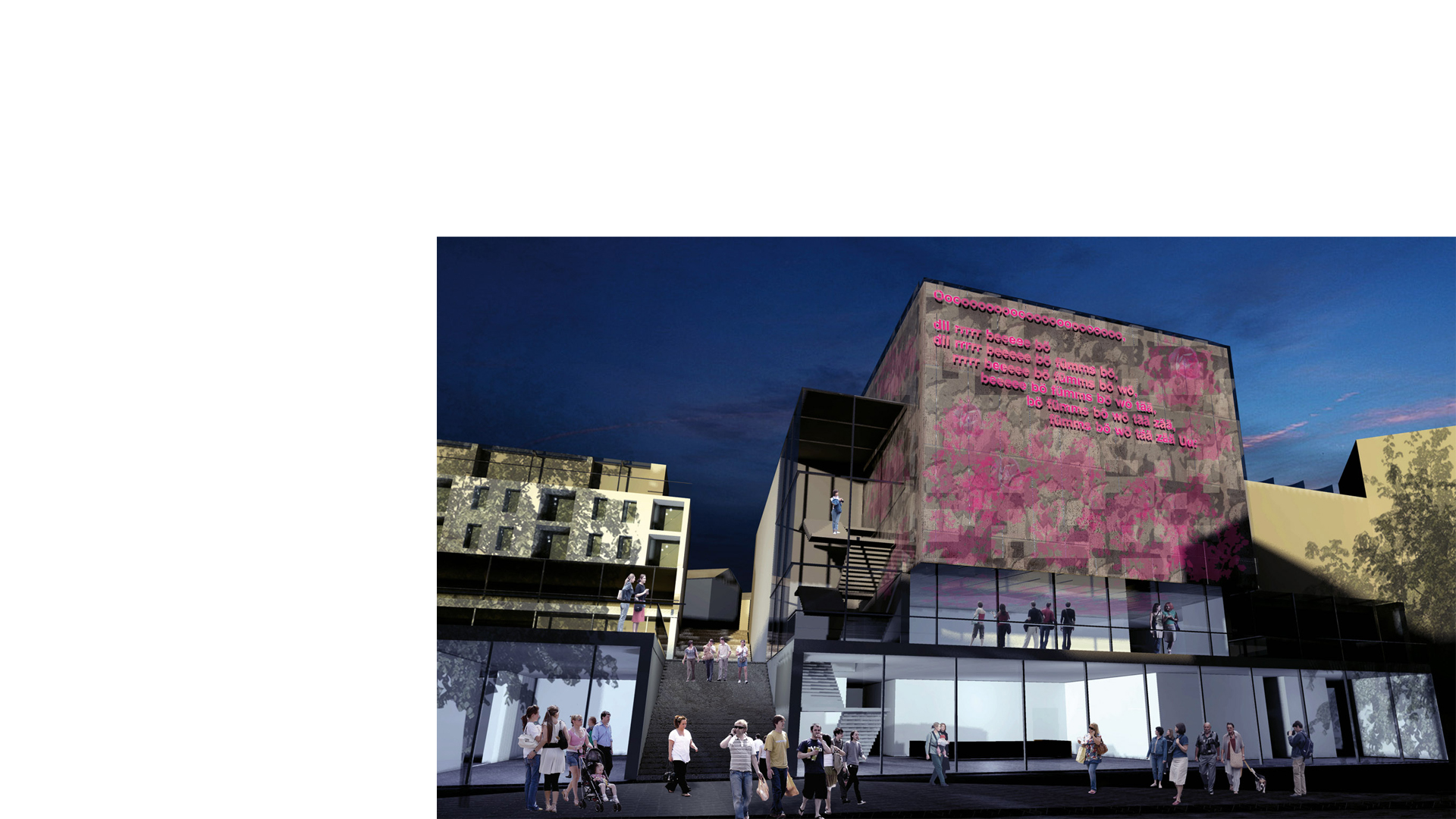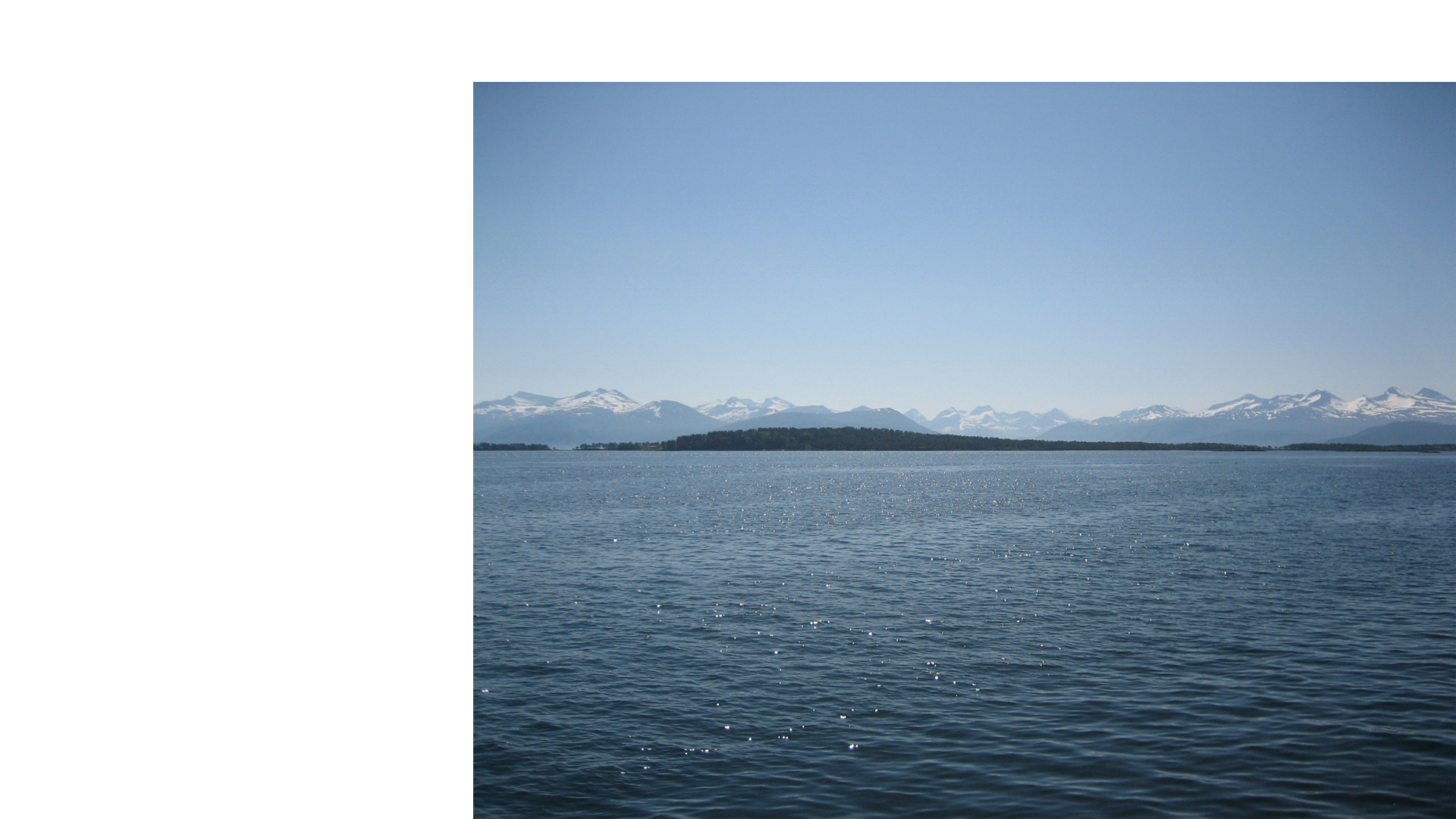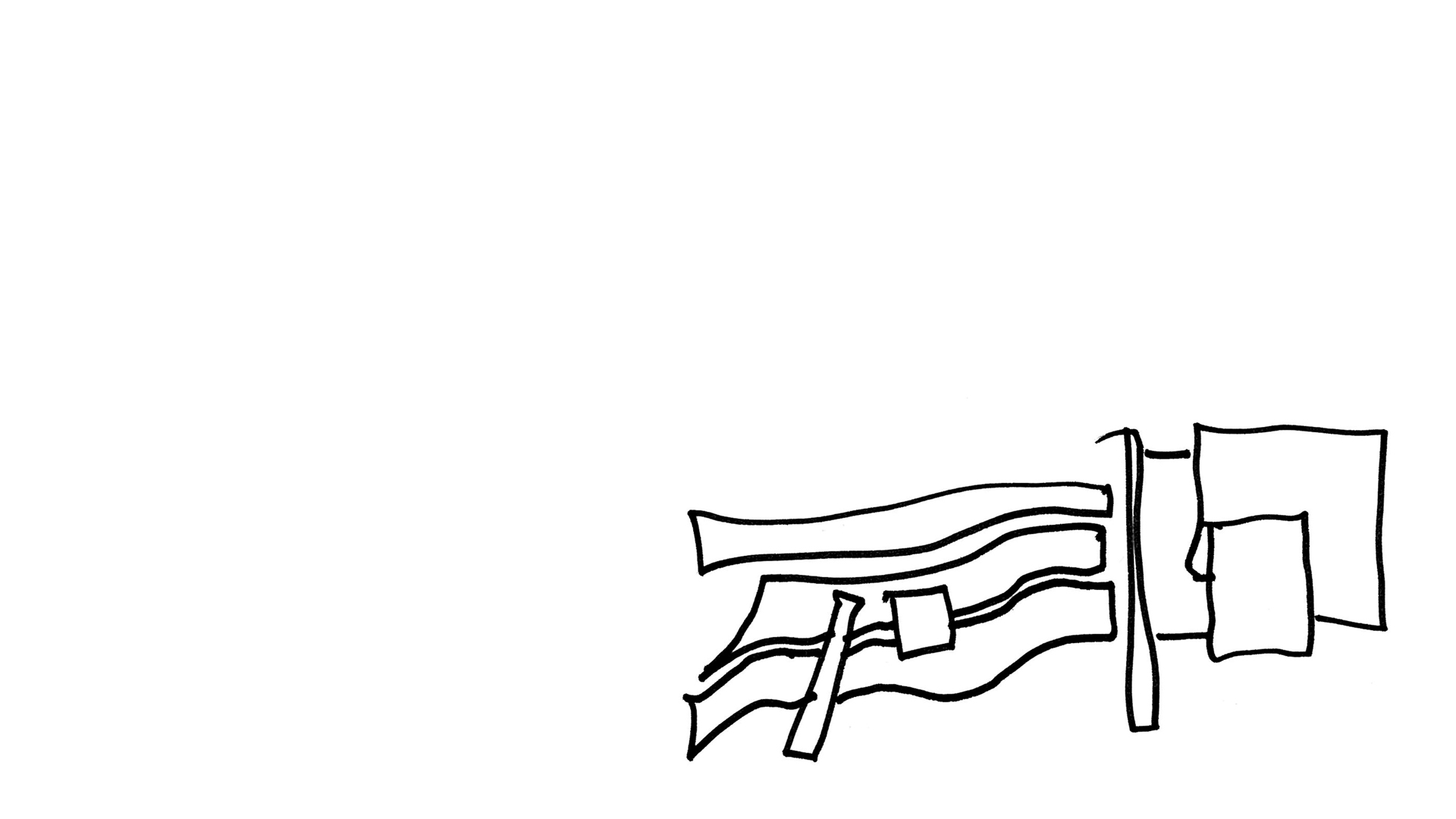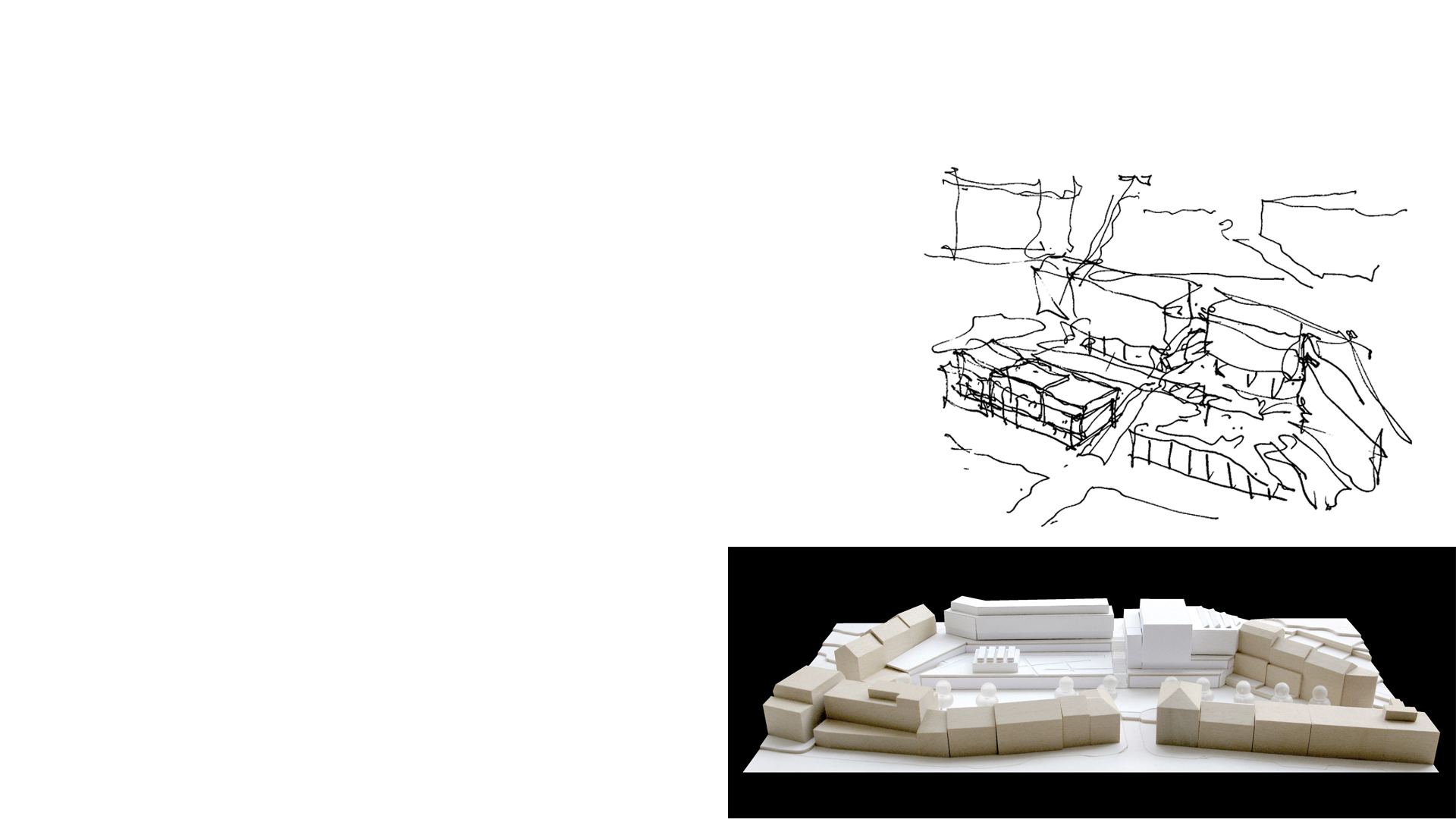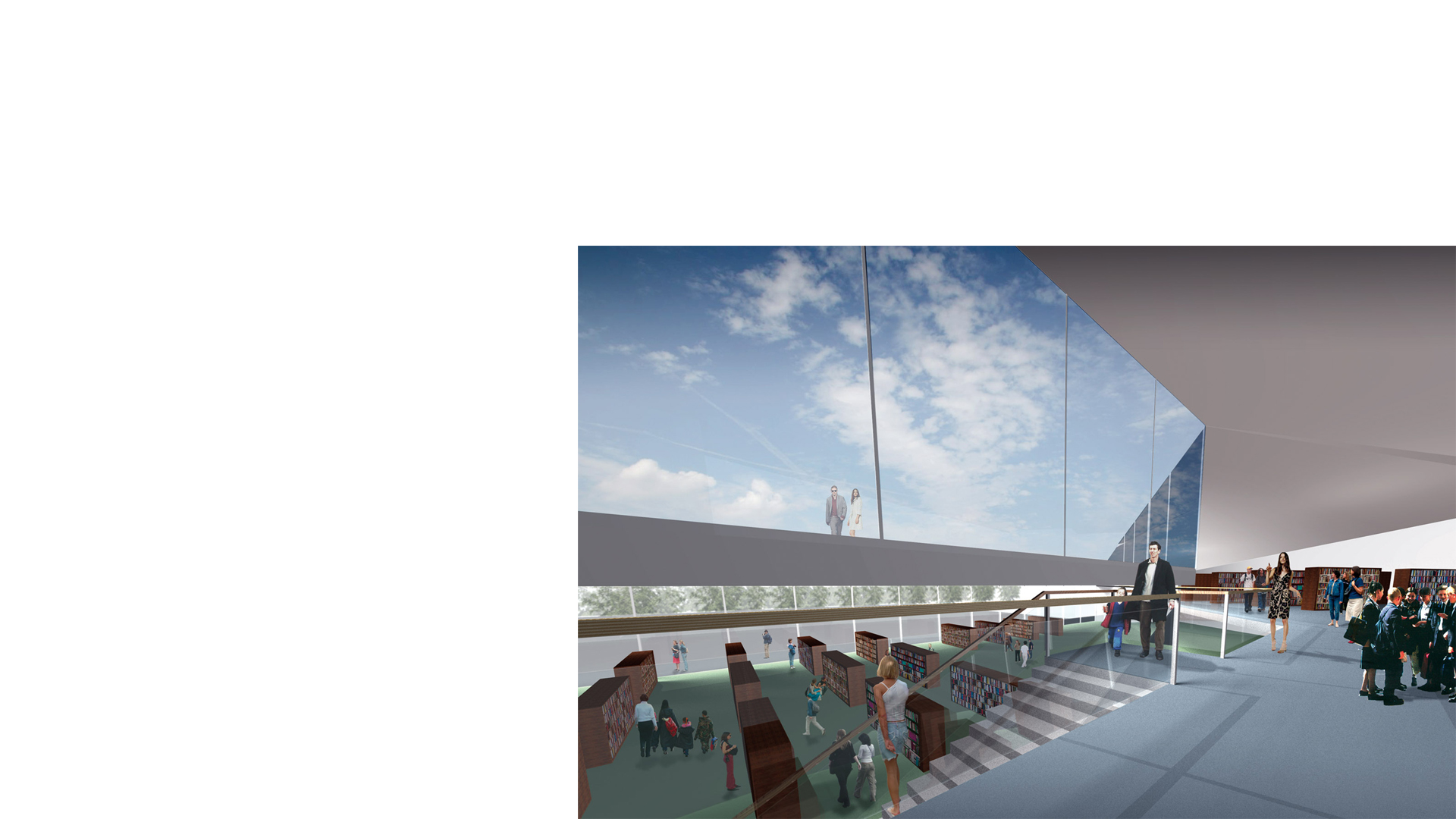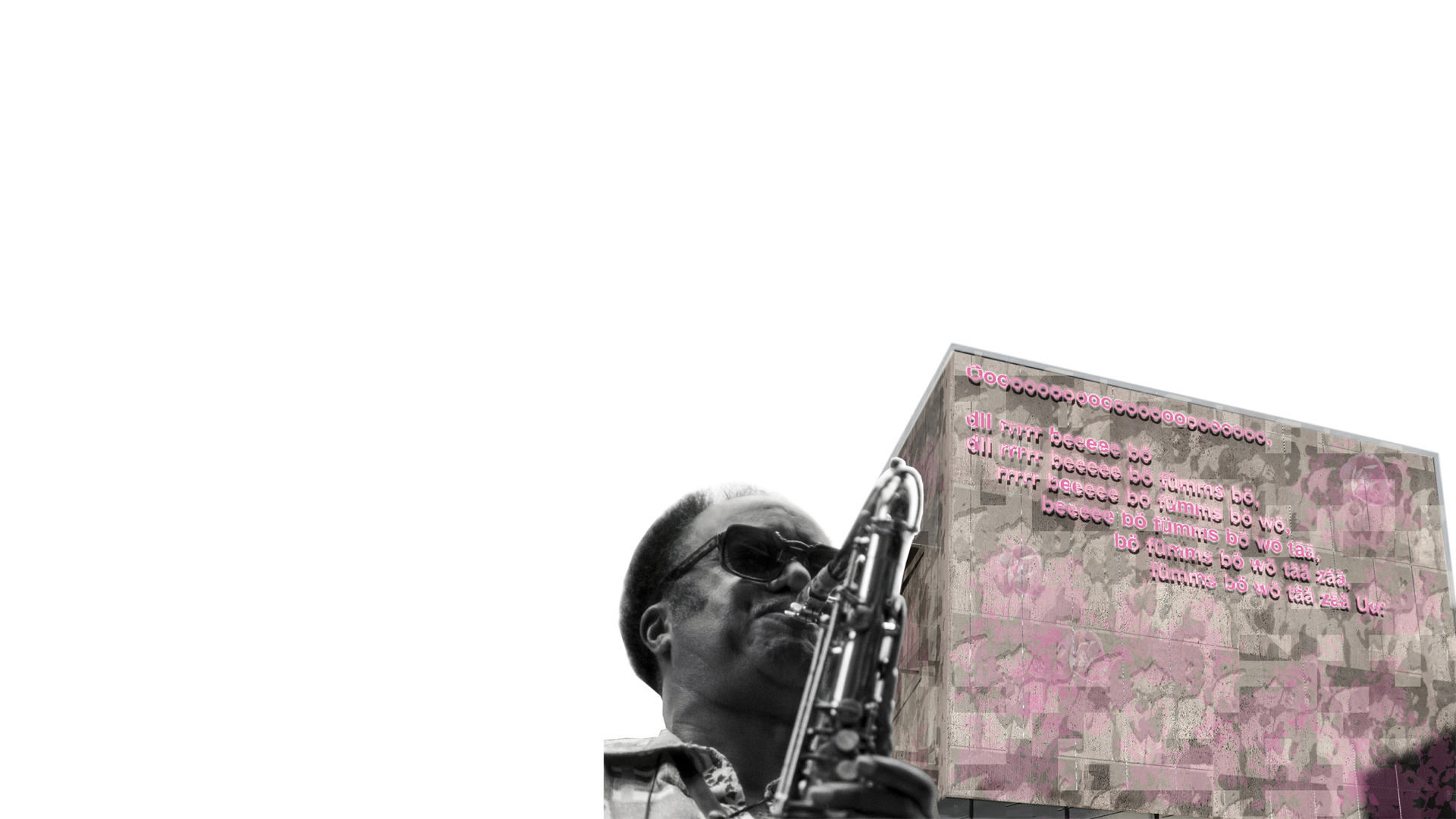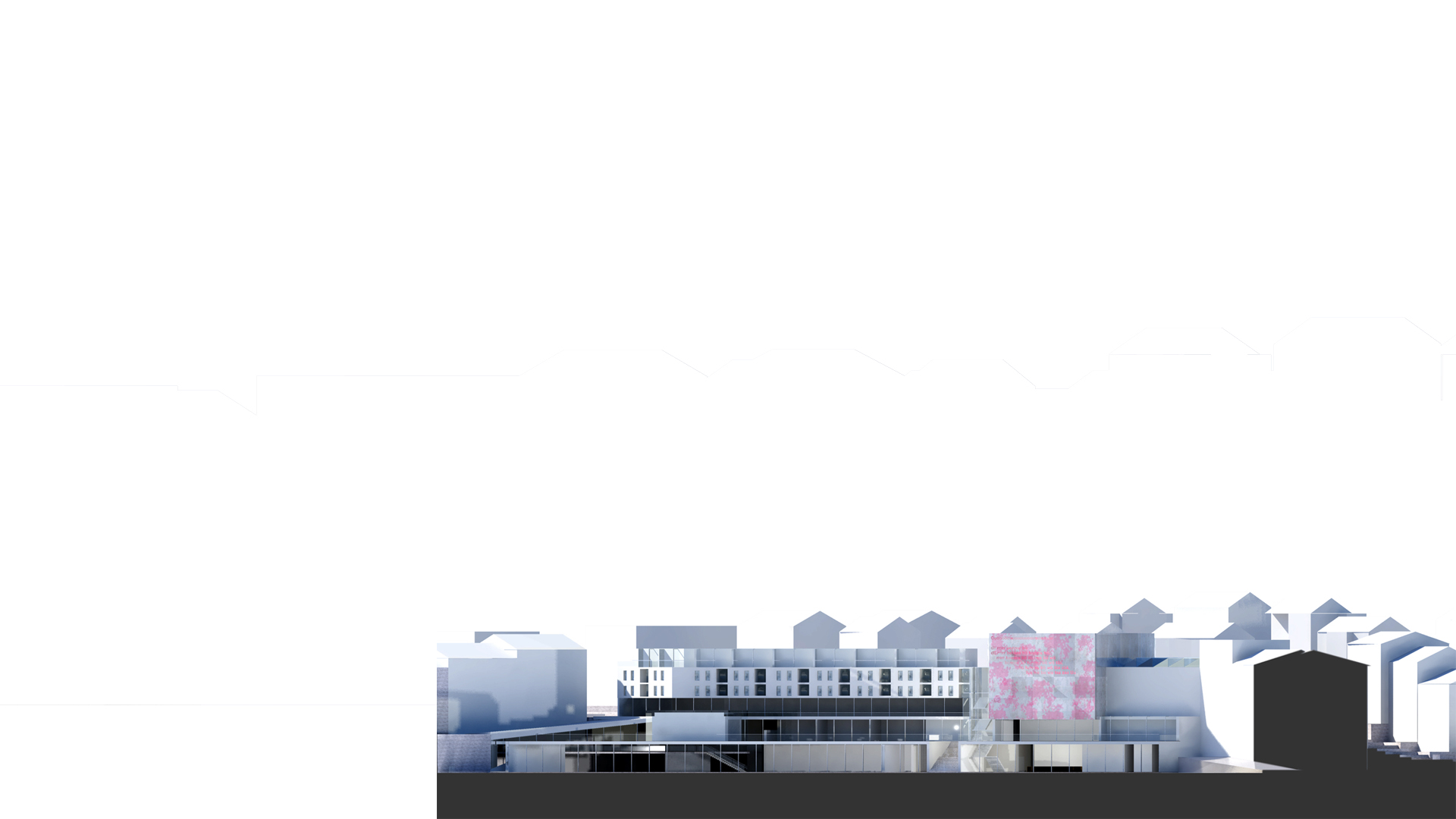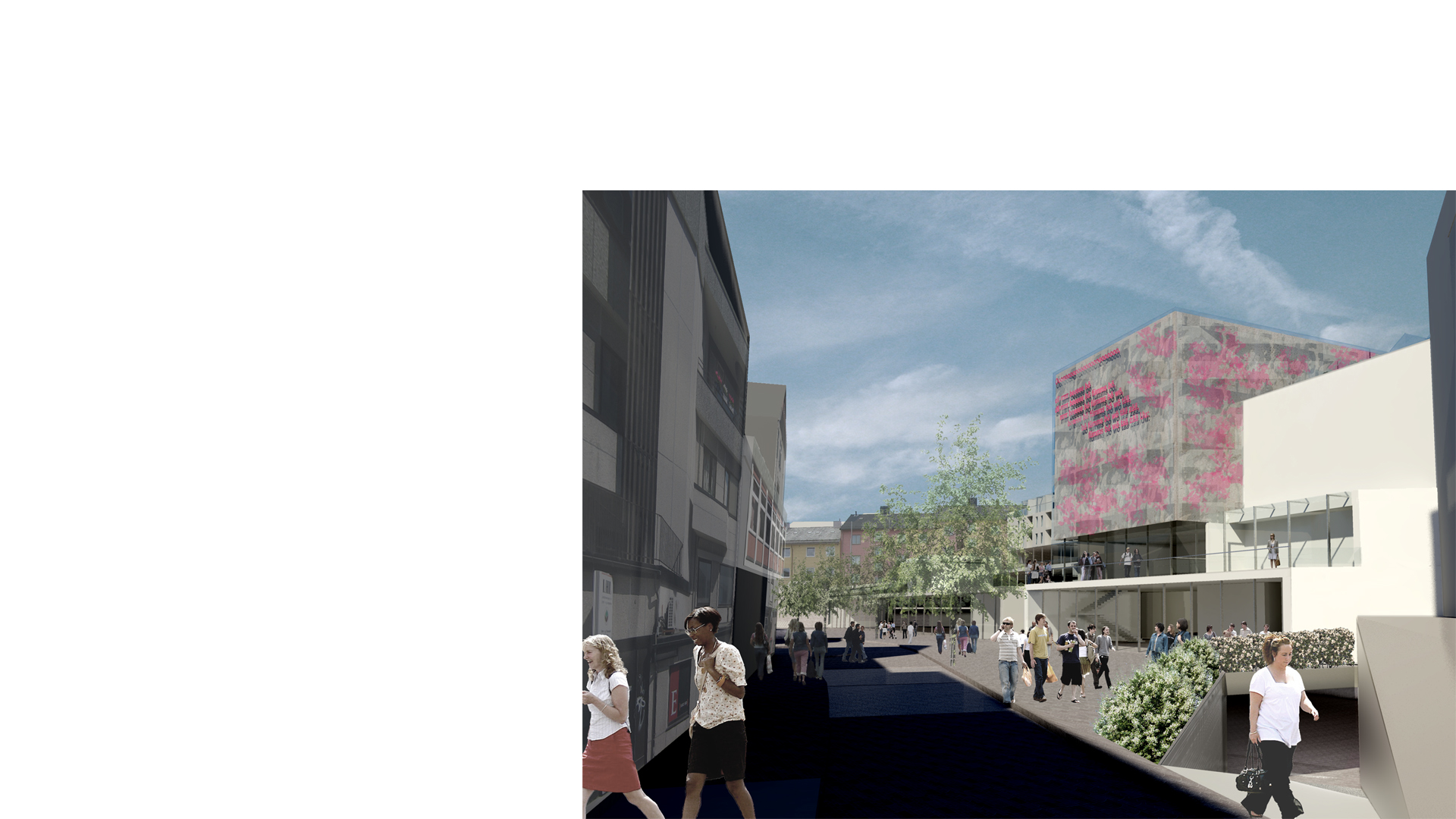

Keith Williams Architects was invited by the Teater-og jazzhuset to prepare designs for the new Molde Theatre & Jazzhouse as part of an invited international competition.
Molde is a small port on the west coast of Norway, the “Town of the Roses” hosts an important annual international jazz festival.
The town was badly bombed in early World War II and the port’s edge rebuilt in a series of laminar plates, following the profile of the waterfront, stepping up with the contour of the land. These plates contain commercial, residential and hotel buildings the principal church and town hall. Further inland, a series of freestanding villas sit 10m above Gorvellplassen, the project site which is currently an open taxi rank and car park, where the land rises sharply from the more gently layered coastal strips. The 8,000sqm project for the new Jazzhouse comprised a performance space for the jazz festival and its administrative headquarters, and spaces for the town’s art gallery and library. Residential units, and a series of external stepped public terraces, resolved the steep drop at the site’s northern edge, and completed the project’s re-ordering of Molde’s urban morphology.
The surrealist artist Kurt Schwitters lived in the late 1930s on the island of Hjertoya, outside Molde. His work has been a strong influence on the region’s cultural life. The Jazzhouse project takes certain clues from Schwitters picturesque and spatial language, particularly his sound poem Ursonate, which established a series of radical typographical linear patterns. These were used to inform the project’s development particularly its urban plan, which evolved into a form of urban collage of laminar urban layers within which the programmatic elements of the project were placed. The theatre and Jazzhouse, were elevated and formed the most dominant element in the building complex, creating a natural reference point in the town. The remaining cultural components were arranged to define the new public terraces. New retail and residential buildings positioned along Sandvegen, completed the upper edge of the urban block.
The 550 seat auditorium was designed as a flexible space capable of being simply transformed between its multi-modal states, allowing it to be sub-divided to allow a smaller room configuration of 200 – 250 people for small jazz concerts.
As an experiment in materiality, the surfaces of the Jazzhouse were to be printed on concrete in an abstract textural pattern, derived from the structure of the rose.
The Jazzhouse project was to become a key generator in the further development of the city, establishing a complex which provided great cultural diversity through its internal program and its span across music, the visual, literary and performing arts.
Promoter: Teater-og jazzhuset
