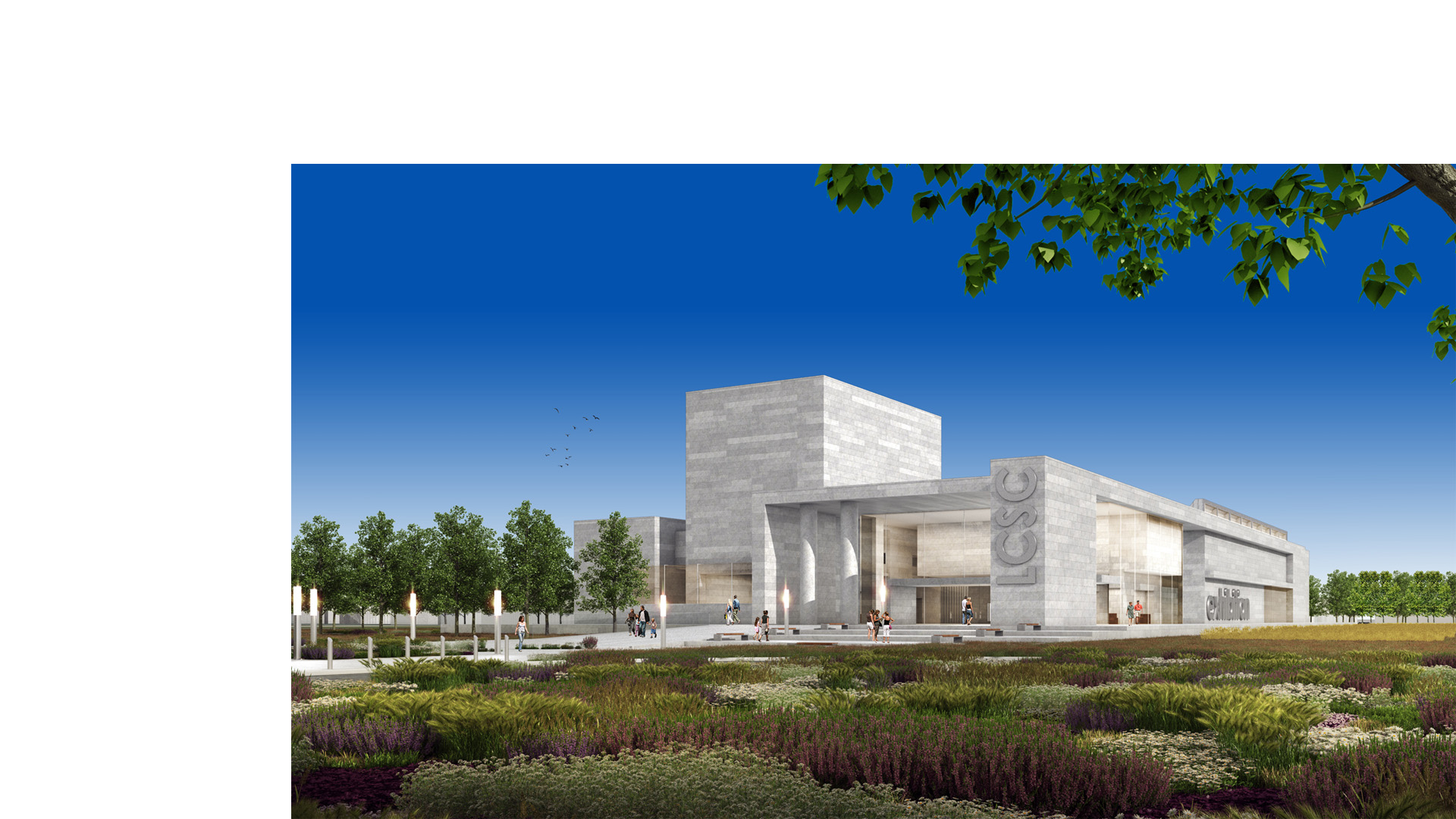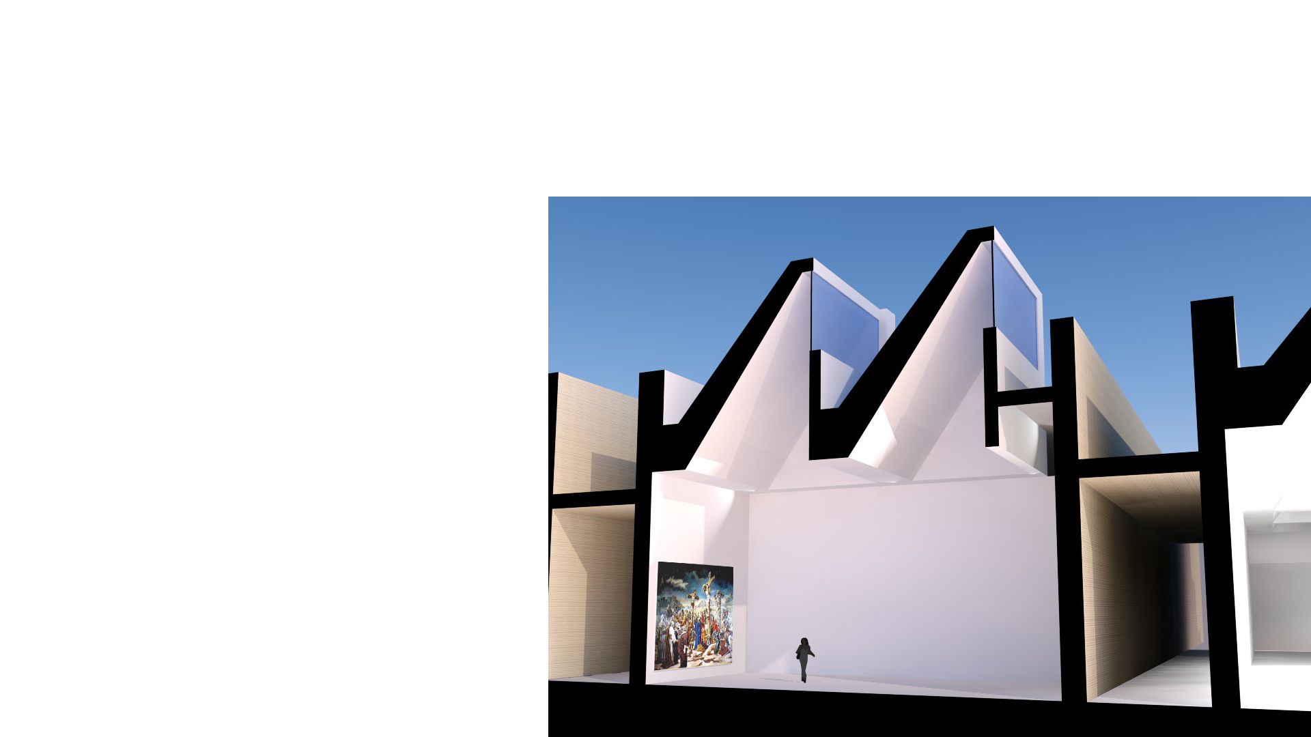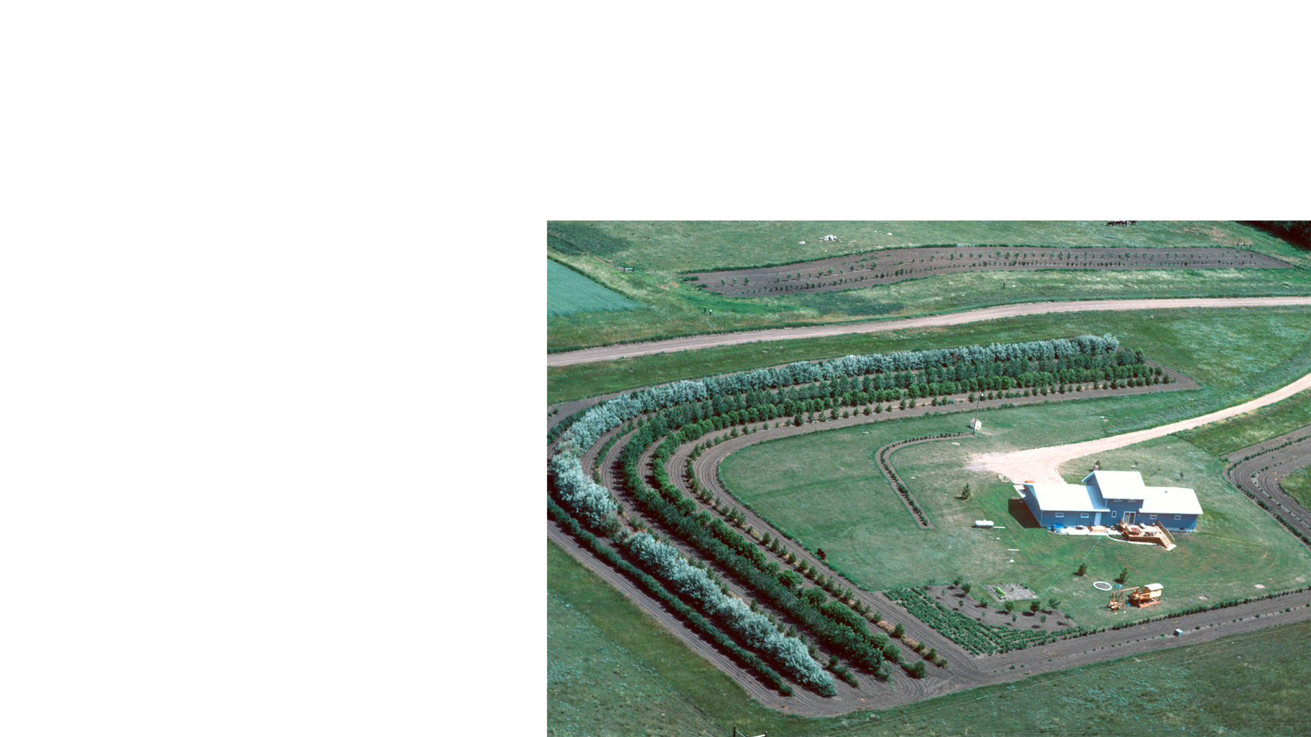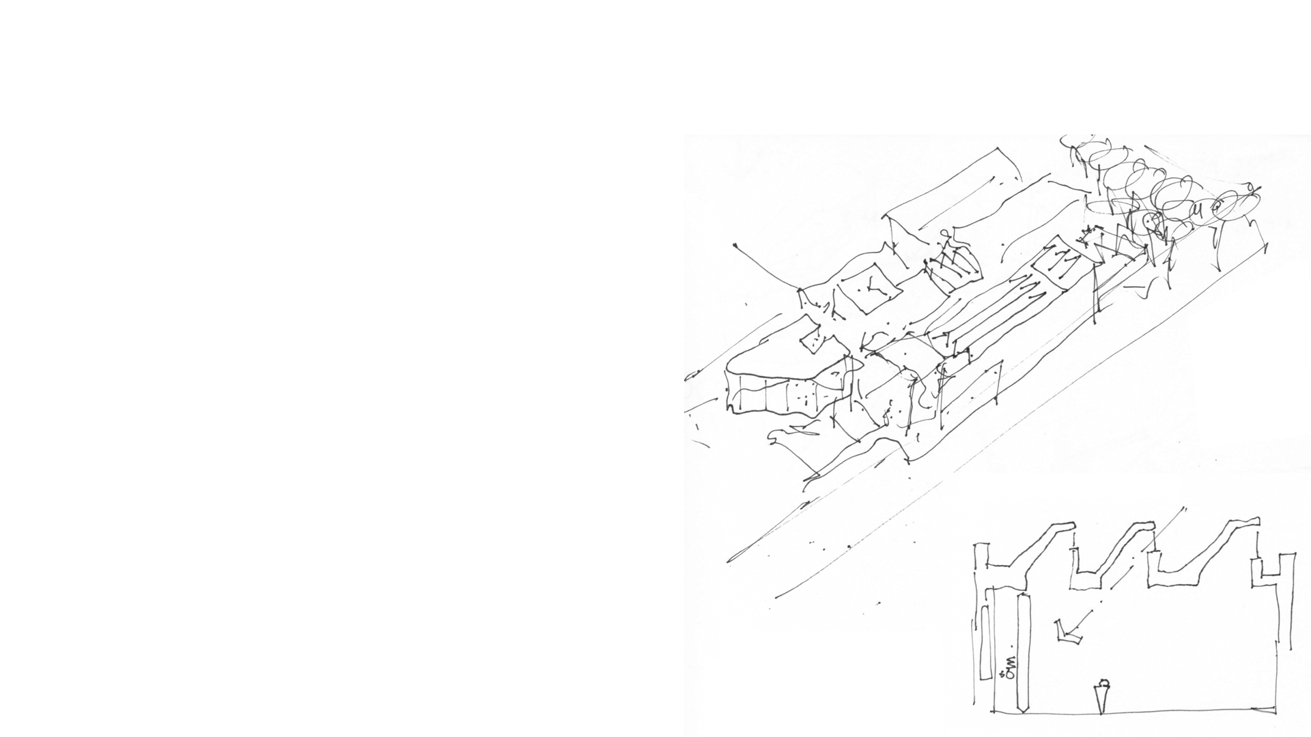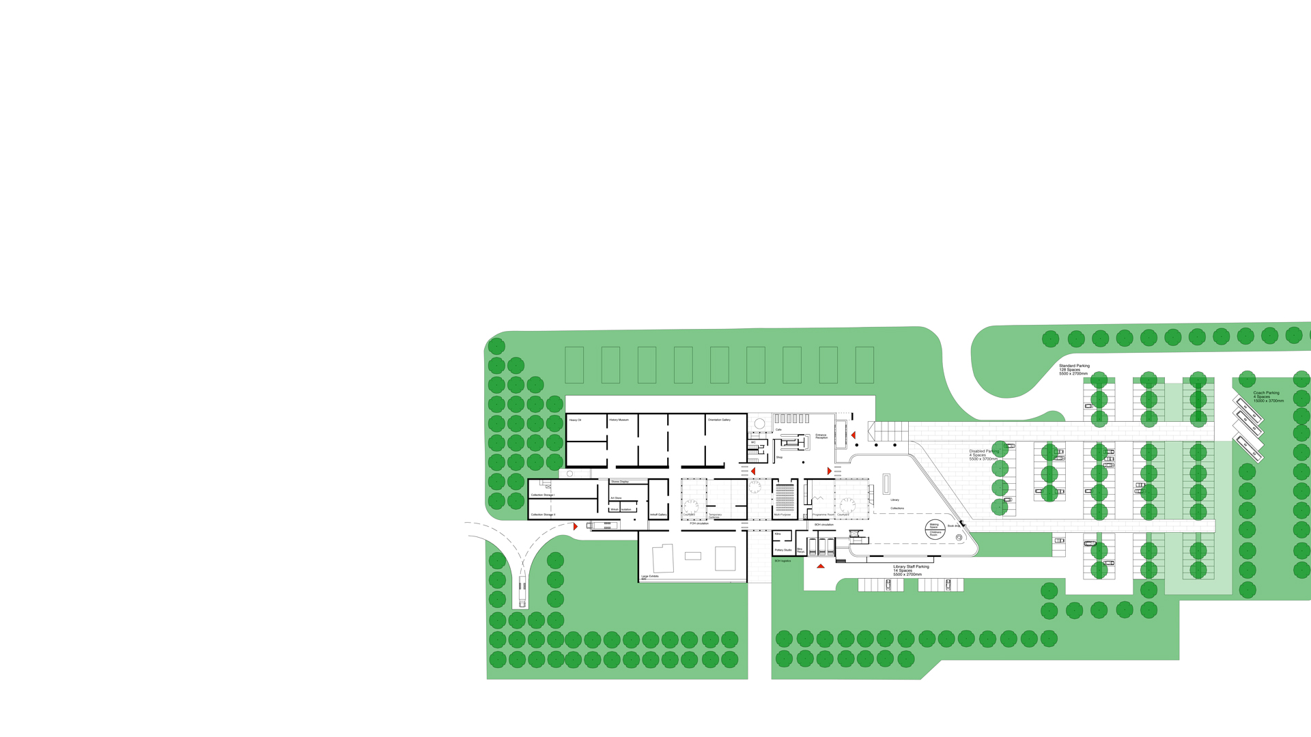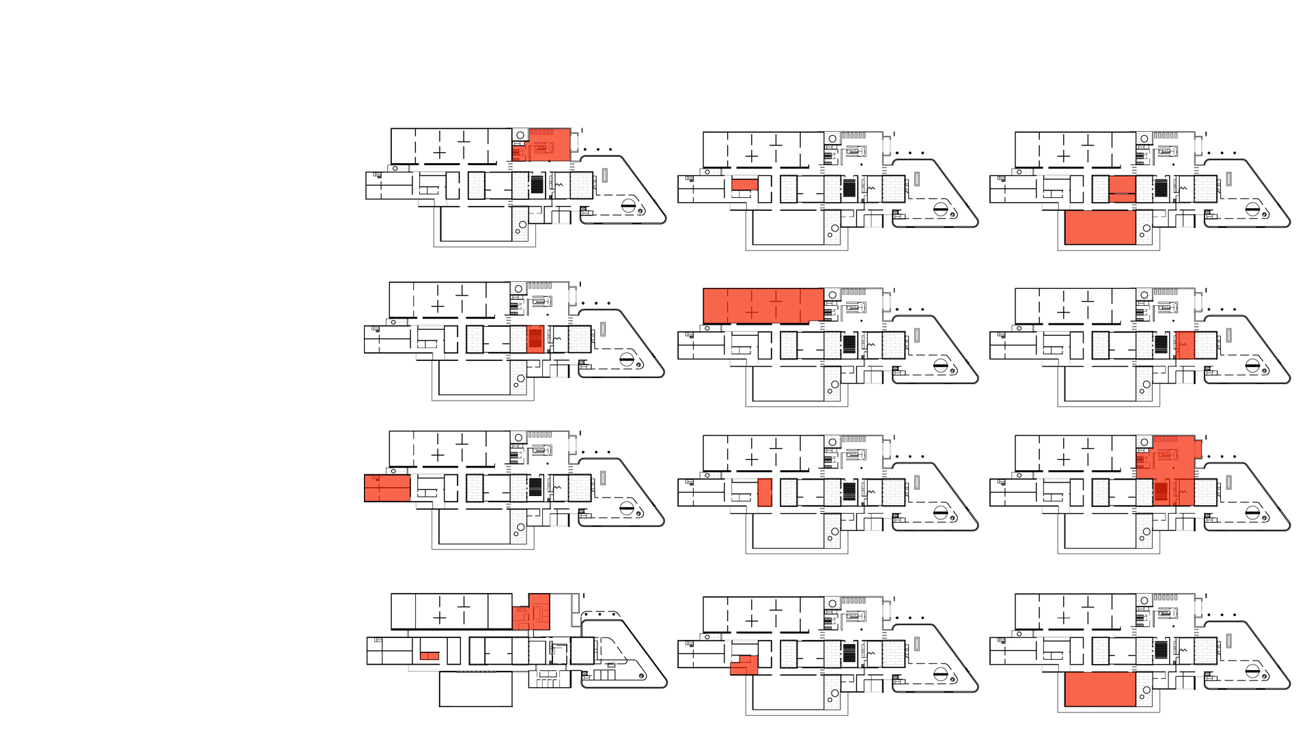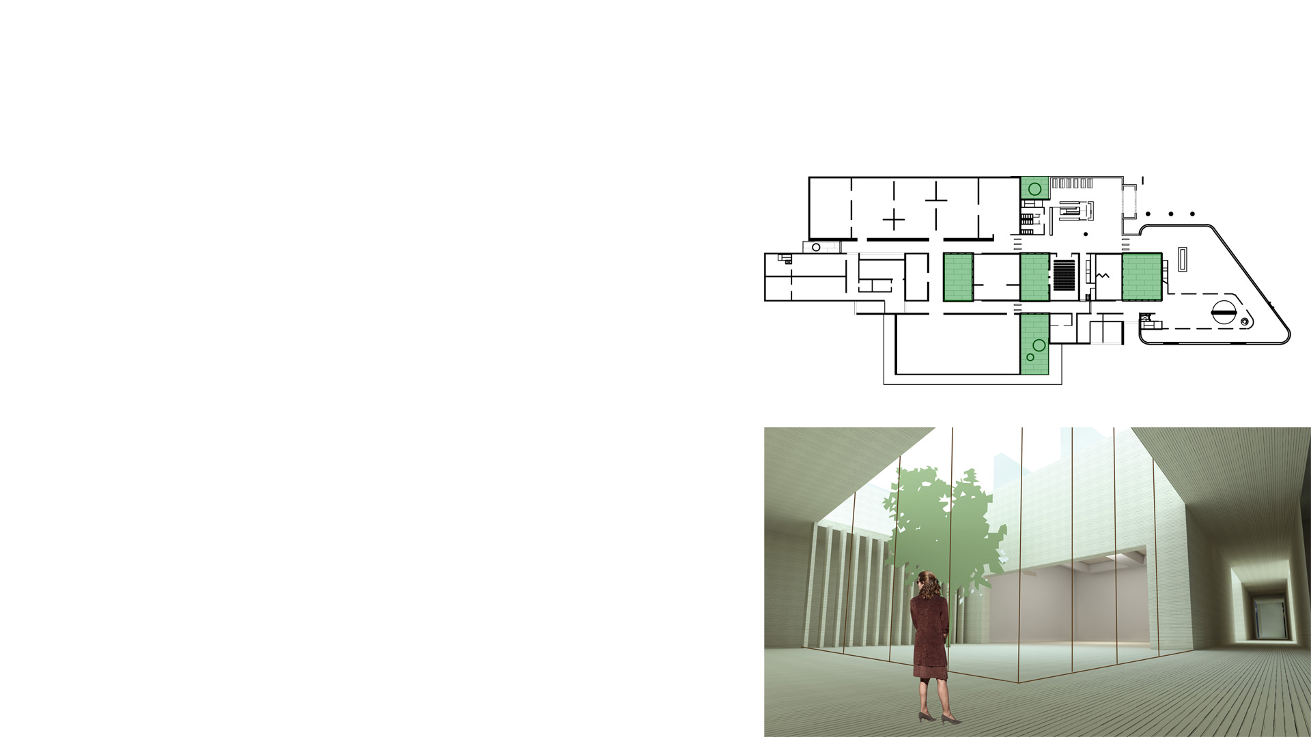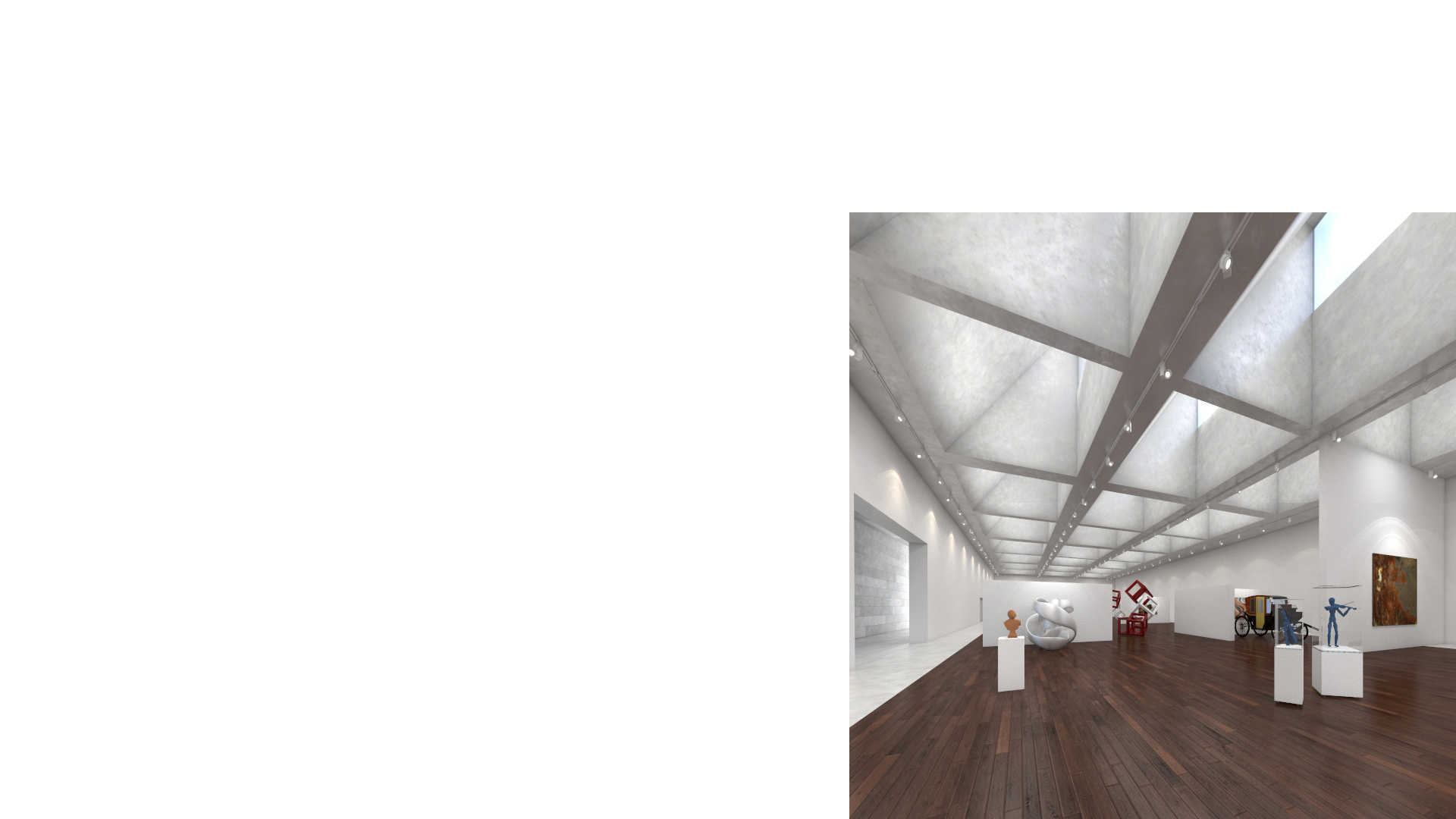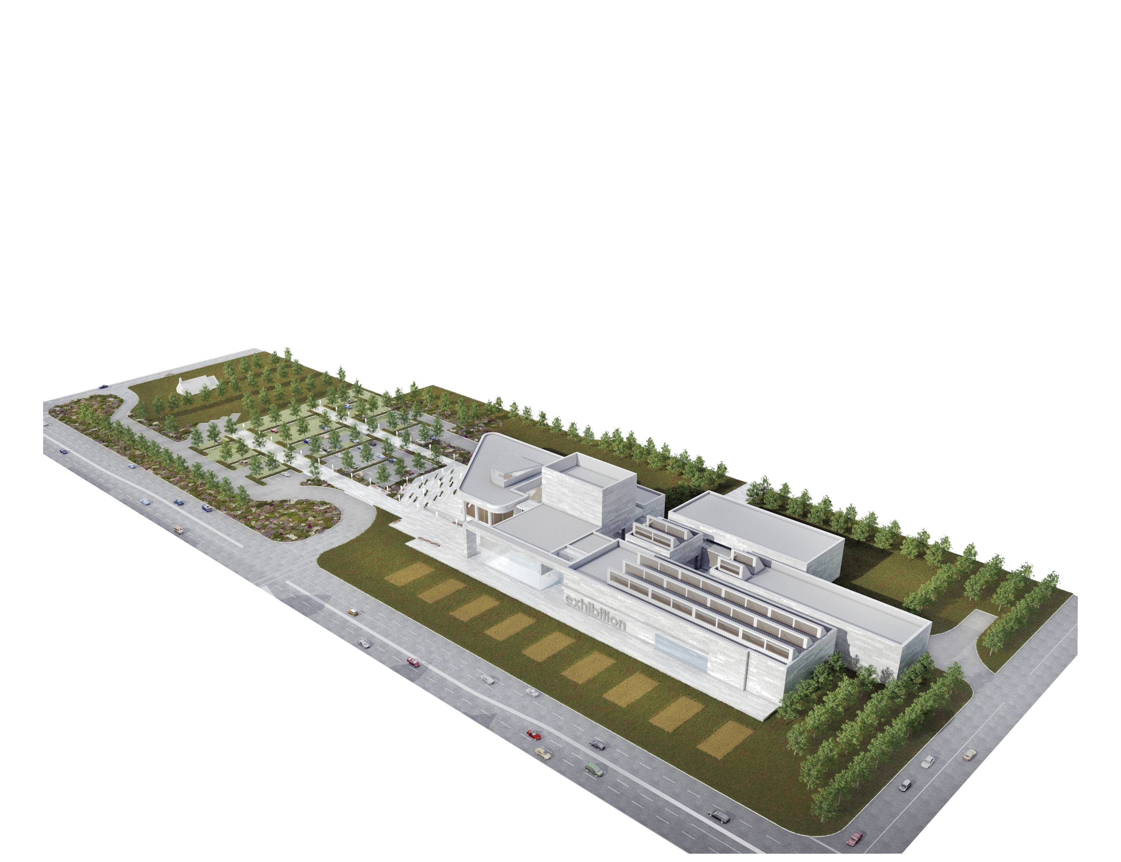

The new Lloydminster Cultural and Science Centre (LCSC), is Keith Williams Architects’ first major commission in Canada, and was undertaken in collaboration with S2 Architecture of Calgary.
The City of Lloydminster, located in the open prairies of Western Canada, straddles two provinces (Alberta and Saskatchewan), and is the nation’s only border city. The city’s mandate was to create a timeless iconic Canadian museum designed to international curatorial standards, which spoke not only to the city’s Canadian values but was also deeply rooted in a modern prairie aesthetic. Keith Williams’ ability to design an international museum of iconic contemporary architecture, with an empathy and sensitivity to its prairie context, were key drivers in the City asking his firm to accept the commission.
The 10,500m2 Lloydminster Cultural and Science Centre was commissioned to replace the outdated existing centre.
Designed to be realised in a series of phases to potentially incorporate the new city library, this flagship cultural project builds upon the City’s vision for its growth and future, with a new 21st century building, that will welcome all peoples and all creeds.
The horizontality of the building’s silhouette, form and composition, acknowledges the immediate context of Lloydminster’s strip pattern development, while the new enclosing landscape refers to the typology of the sheltering tree belts commonly seen in traditional settlements of the surrounding areas.
The LCSC, potentially incorporating the City’s Regional Archive and Public Library, is designed to be open to all for participation in community, arts & cultural activities, celebration & hosting of events, learning & research. Important collections from the existing museum notably the Imhoff paintings and the Larsen and Fuchs collections will be displayed in new state of the art facilities.
The gallery spaces are dense, solid and largely north lit, from clerestory lighting, whereas the library design promises a building that is light, open, transparent and filled with activity.
Most elements of the project, for optimum functionality, are located at entrance level, therefore creating a large building footprint. Light has been carried deep into the heart of the public spaces, through the foyer and 3 courtyards, to create key orientation points within the building’s plan, changing its mood over the course of the day and with the seasons.
Heavily insulated to deal with Western Canada’s climatic extremes, and clad in Tyndall limestone, a material indigenous to Manitoba, the building’s materiality refers back to the geology of Western Canada, and is the traditional material of some of Canada’s best public architecture.
Though international in its conception, KWA/S2 led the programming, planning and design phases, working closely with the City Administration, citizens of Lloydminster and the many and varied stakeholders to create a quintessentially Canadian museum.
Client : City of Lloydminster
Area
Museum = 7,318m2
Library = 2,834m2
Total = 10,506m2
Consultant Team
Structural Engineers : Read Jones Christoffersen
M & Engineering : Smith & Andersen
Electrical Engineering : SMP Engineering
Landscape Architects : Urban Systems
