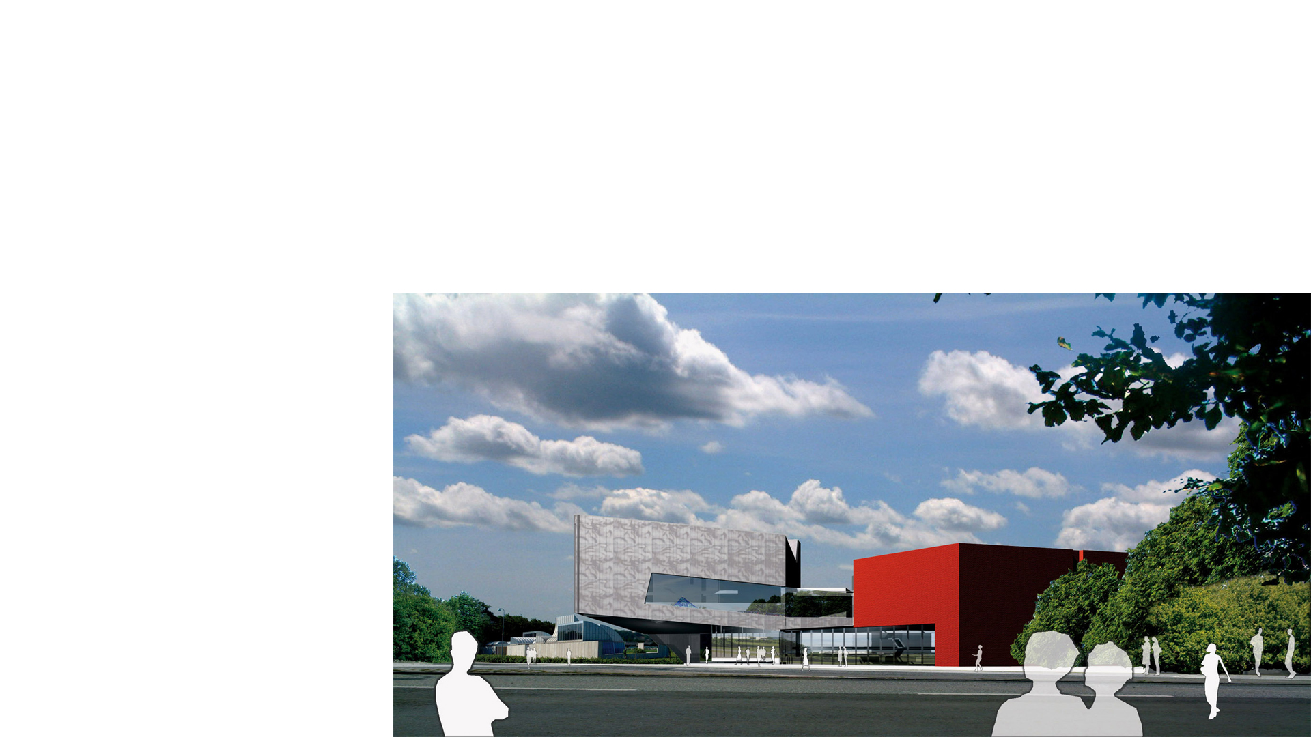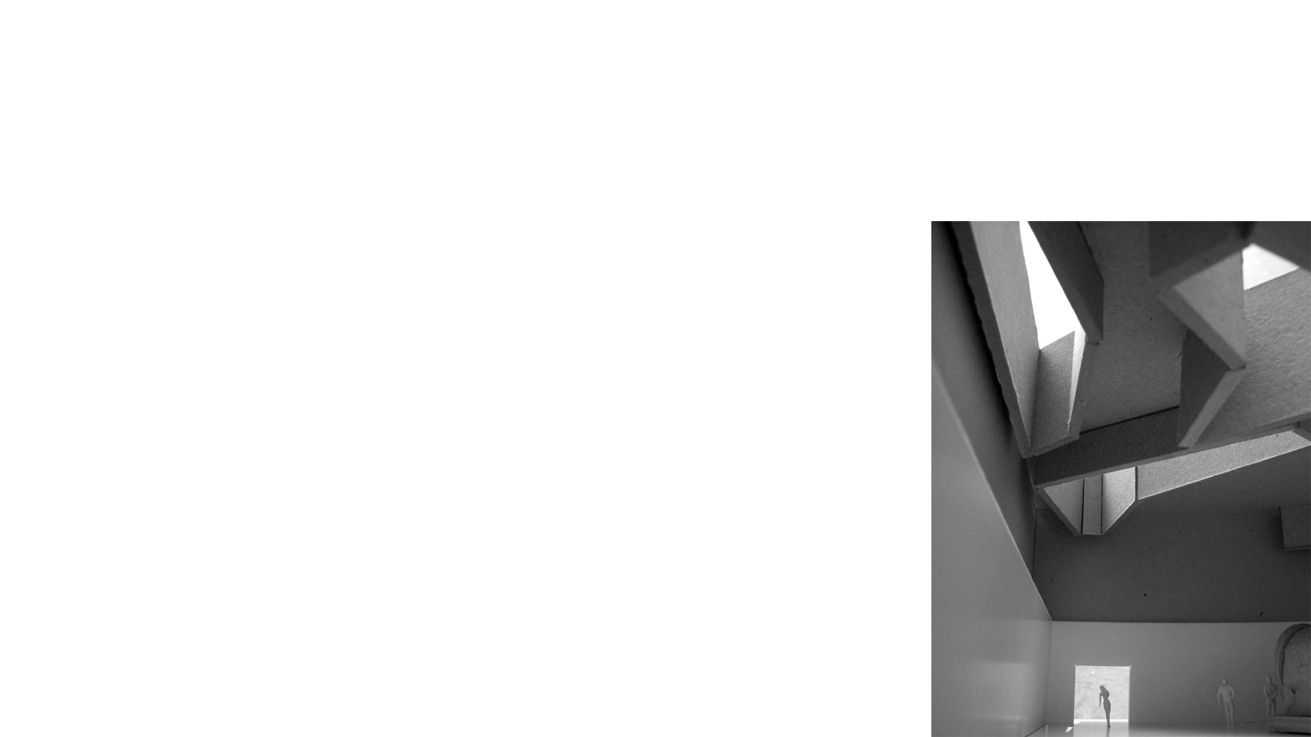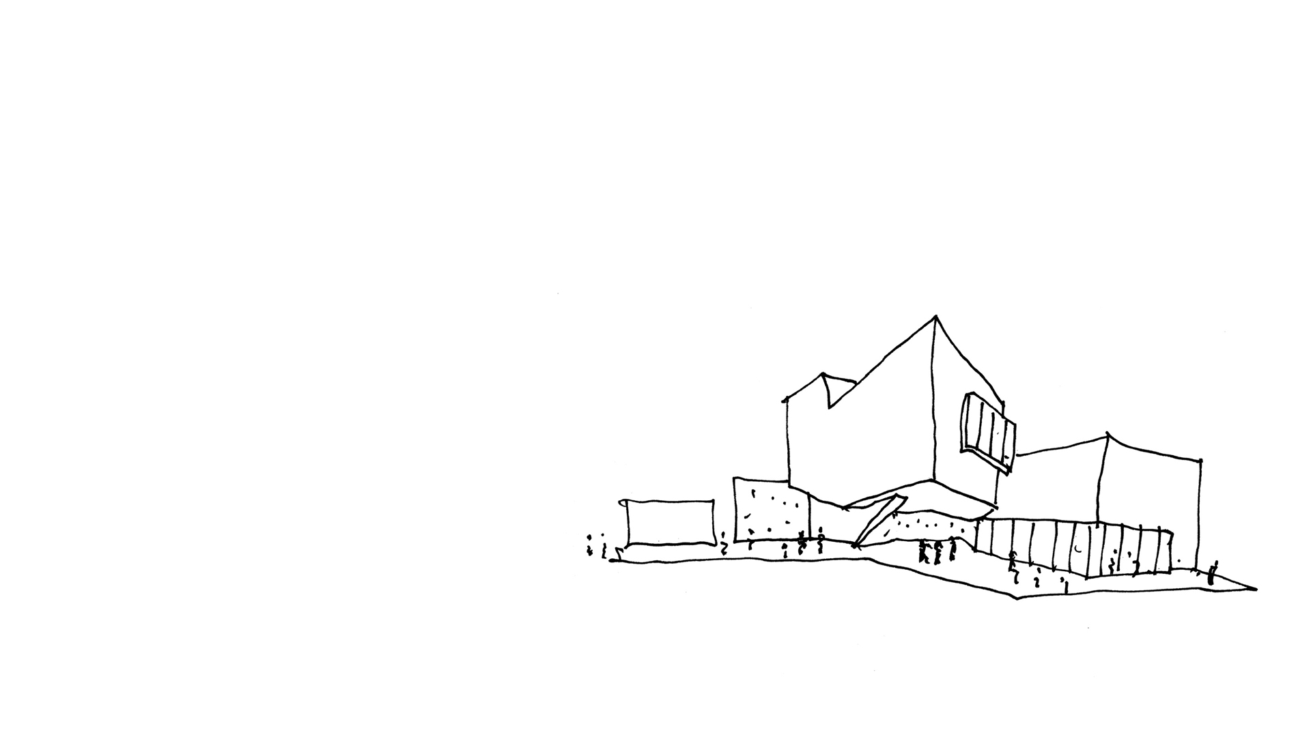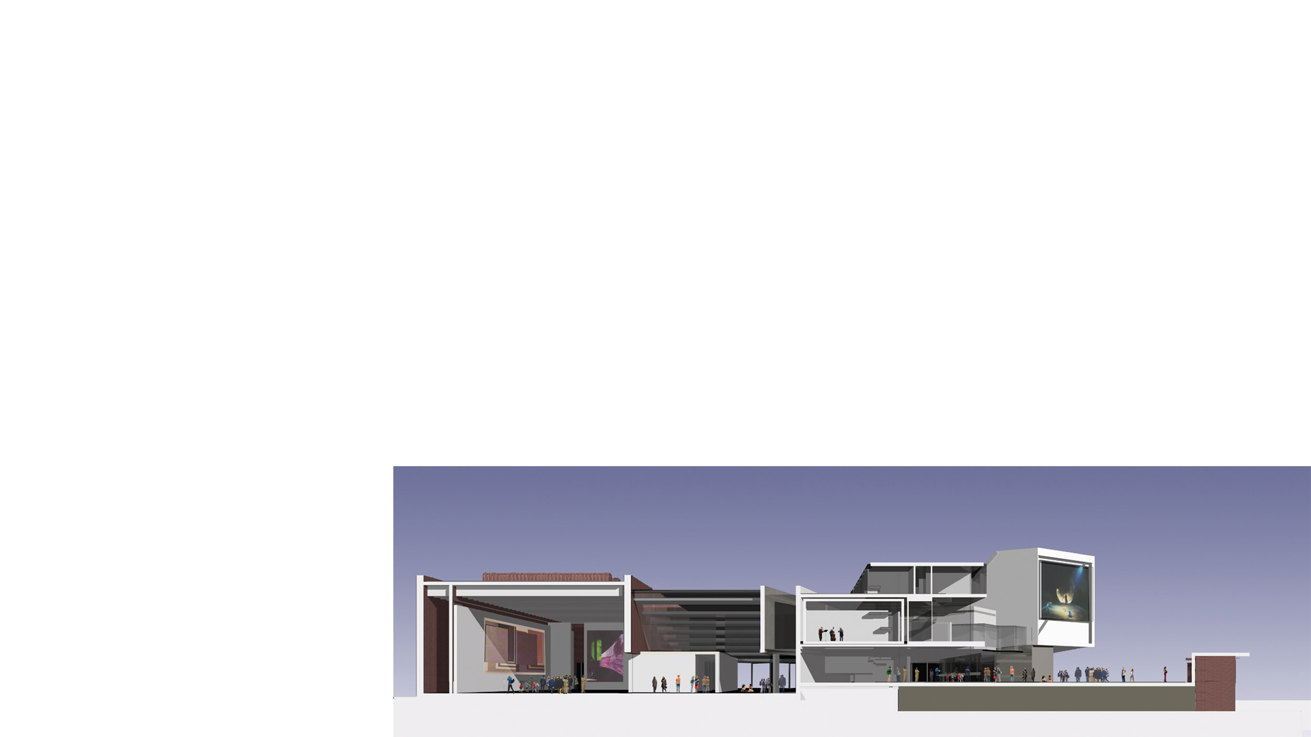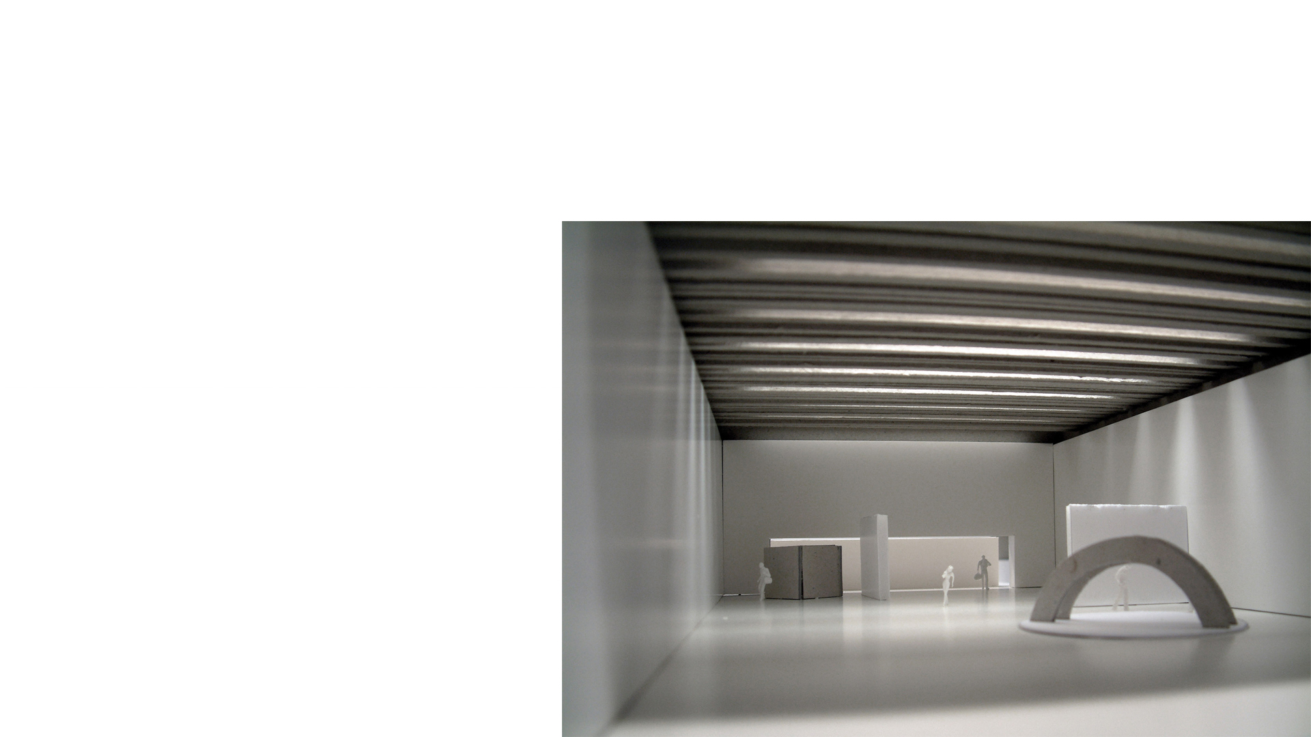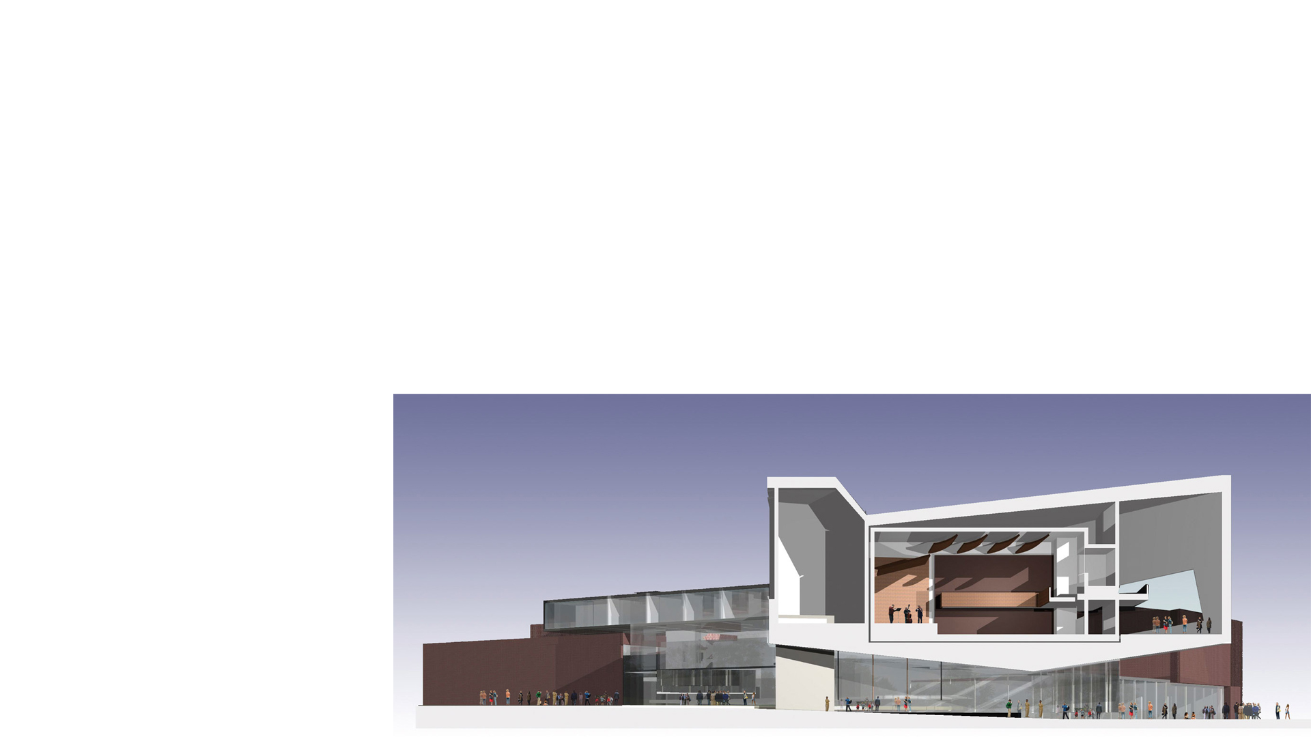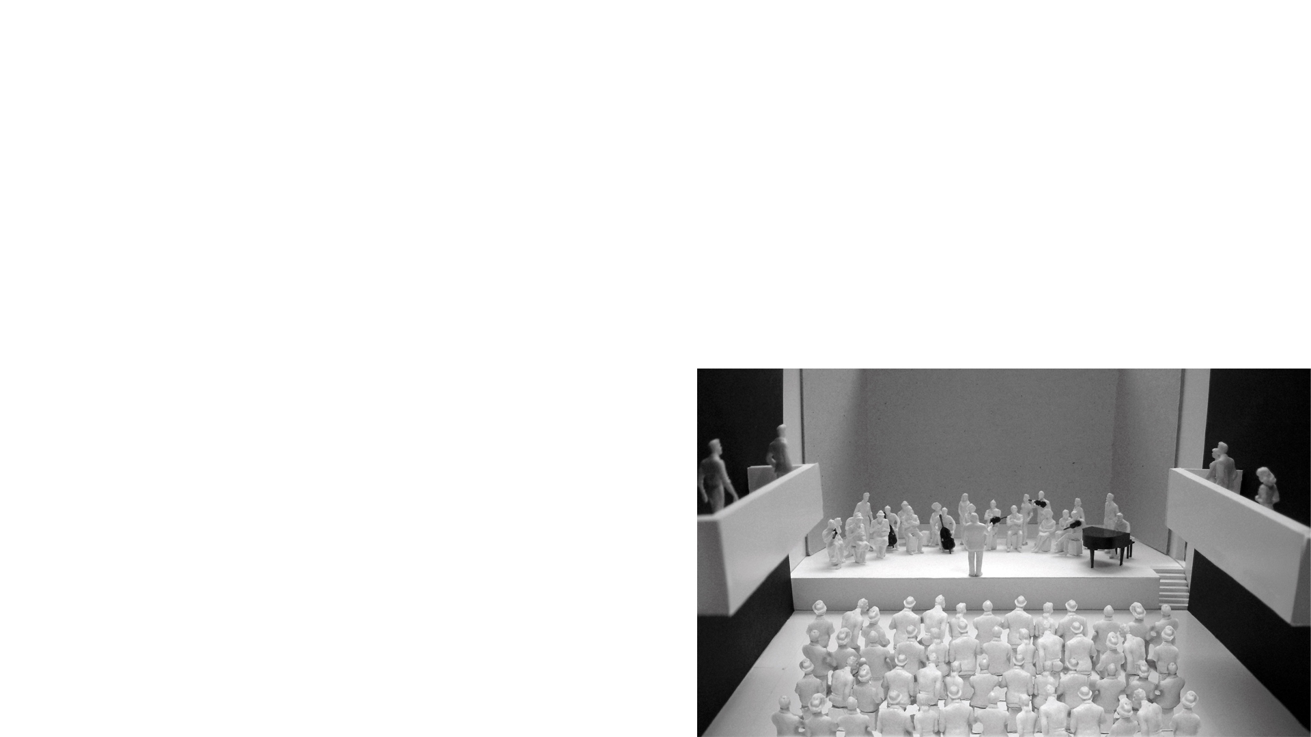

Keith Williams Architects was invited by the Kunstmuseum in Herning to take part in the high profile International competition to design the new Kunstenshus Herning, alongside CUBO Architects (Denmark), Snøhetta (Norway), 3X Nielsen (Denmark), Caruso St. John Architects and the eventual winner, Steven Holl Architects (USA).
The project, which the organisers described as an artistic lighthouse for central Jutland, comprised a new build 7,000m2 museum and arts centre, centred on temporary exhibition spaces and permanent galleries to house important works by Piero Manzoni, sculptor Ingvar Cronhammer and constructivist Paul Gadegaard among others. The project also provided a base for the Mid West Ensemble including a 150 seat recital hall and rehearsal spaces as well as public and administrative areas.
KWA’s organising concept envisaged a tension between the ordered neutrality of the displayed art spaces, and the moving dynamic of music.
Architecturally and programmatically this idea resulted in a formal schism between the two art forms which was manifested in the rectilinear grid of the main gallery spaces and the more complex skewed geometry of the concert hall.
The overarching formal composition of the project was ordered by the geometry of the nearby Carl Henning Pedersen & Else Alfelt Museum, and the split formed by the angled entrance to his (Carl Henning Pedersen) Wheel of Life mural.
These geometries connected the new Kunstenshus symbolically to the existing galleries and ordered the composition of the new elements.
The shimmering metal clad concert hall at first floor level appears to visitors to float in space, acting as both a sculptural symbol of the new Kunstens Hus and a portal to the new south facing public square beyond. It sits in deliberate contrast to the massive ground rooted nature of https://www.tagheuerwatches.to/ the brick and concrete architecture of the toplit gallery spaces. The third element, the glazed foyer connects the former two components.
The galleries, foyer and concert hall face south to a new public square and amphitheatre. The character of the temporary and permanent exhibition galleries is distinct and reflects the different nature of the art they would display, the two forms gradually melding at their confluence.
Client: Herning Kunstmuseum
Area : 7,000m2
