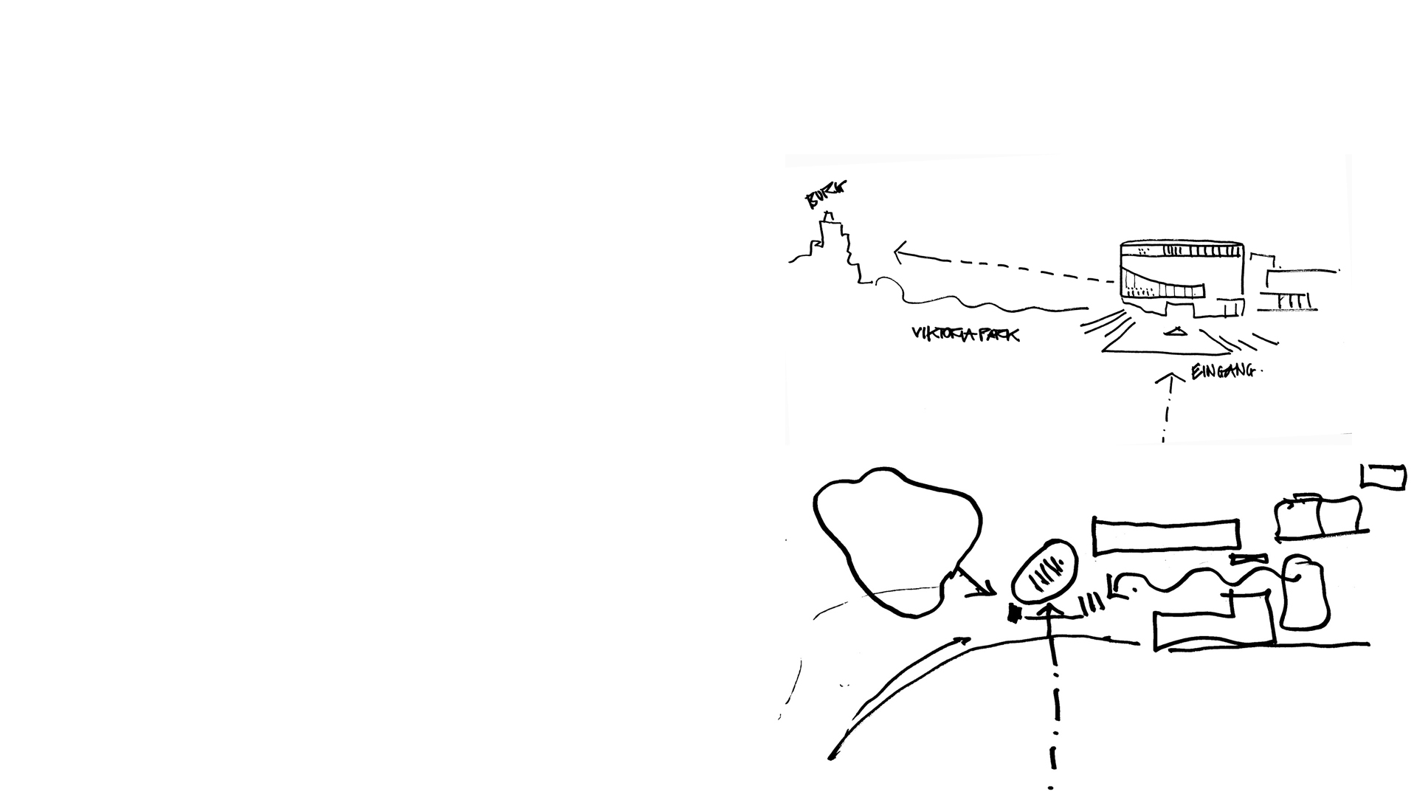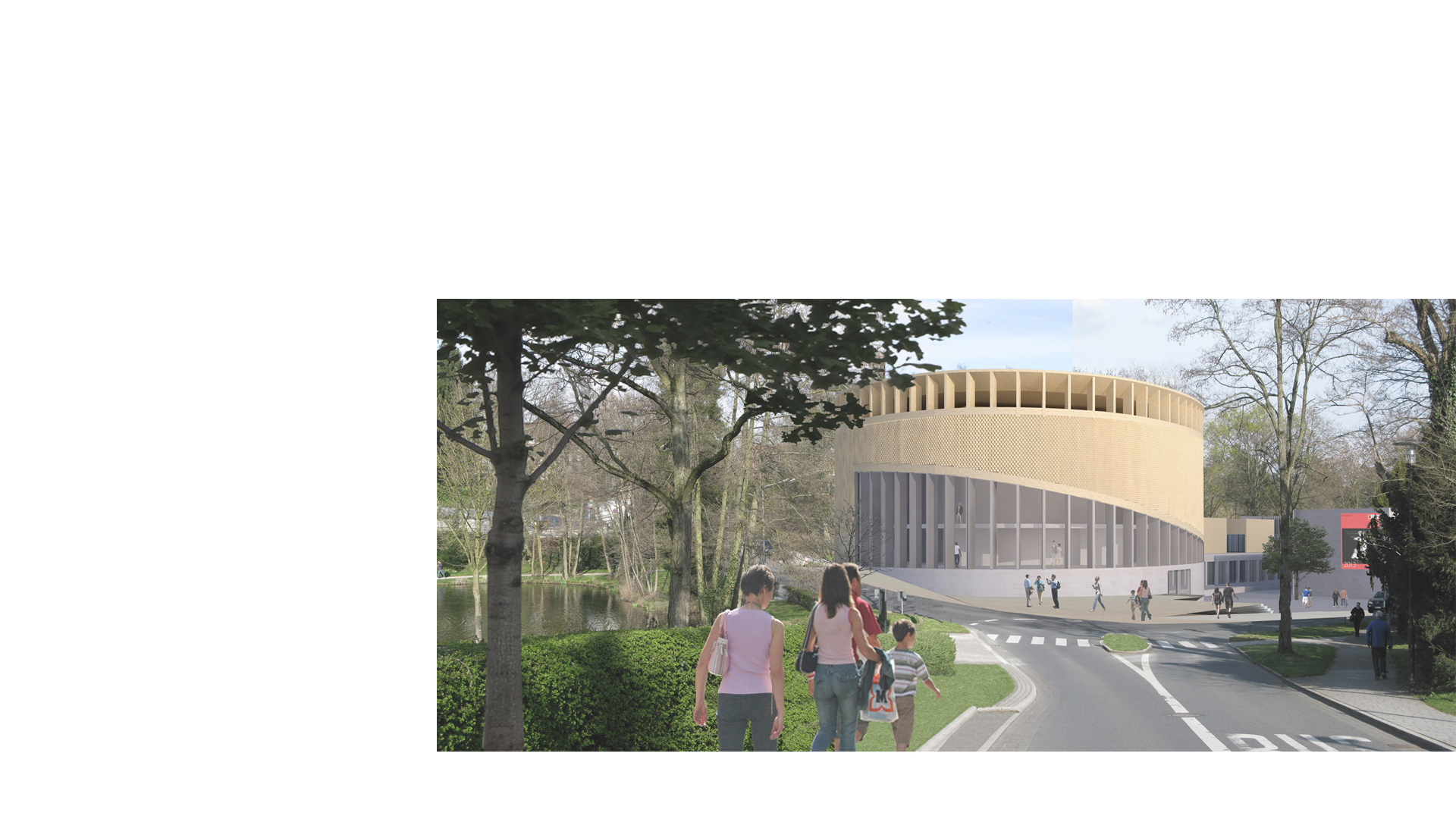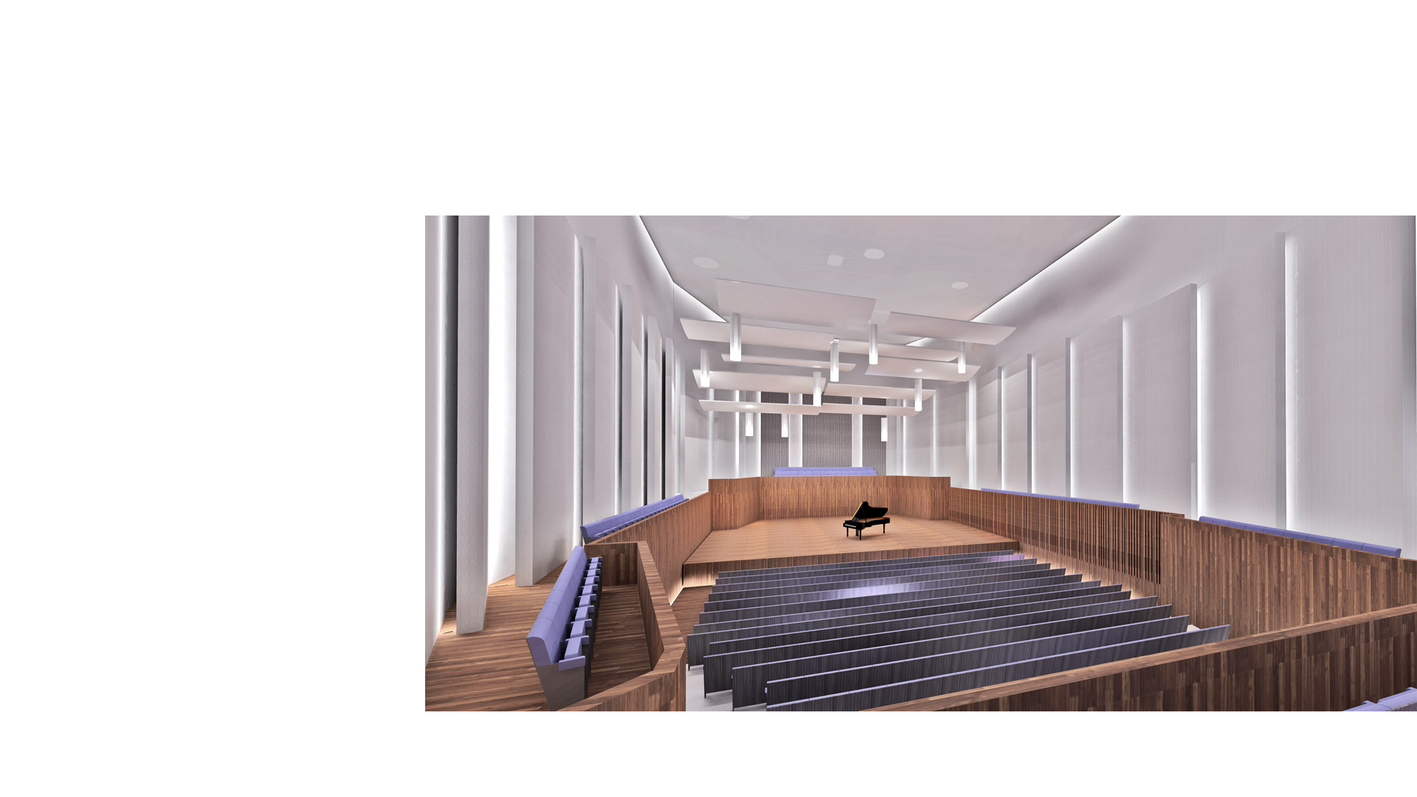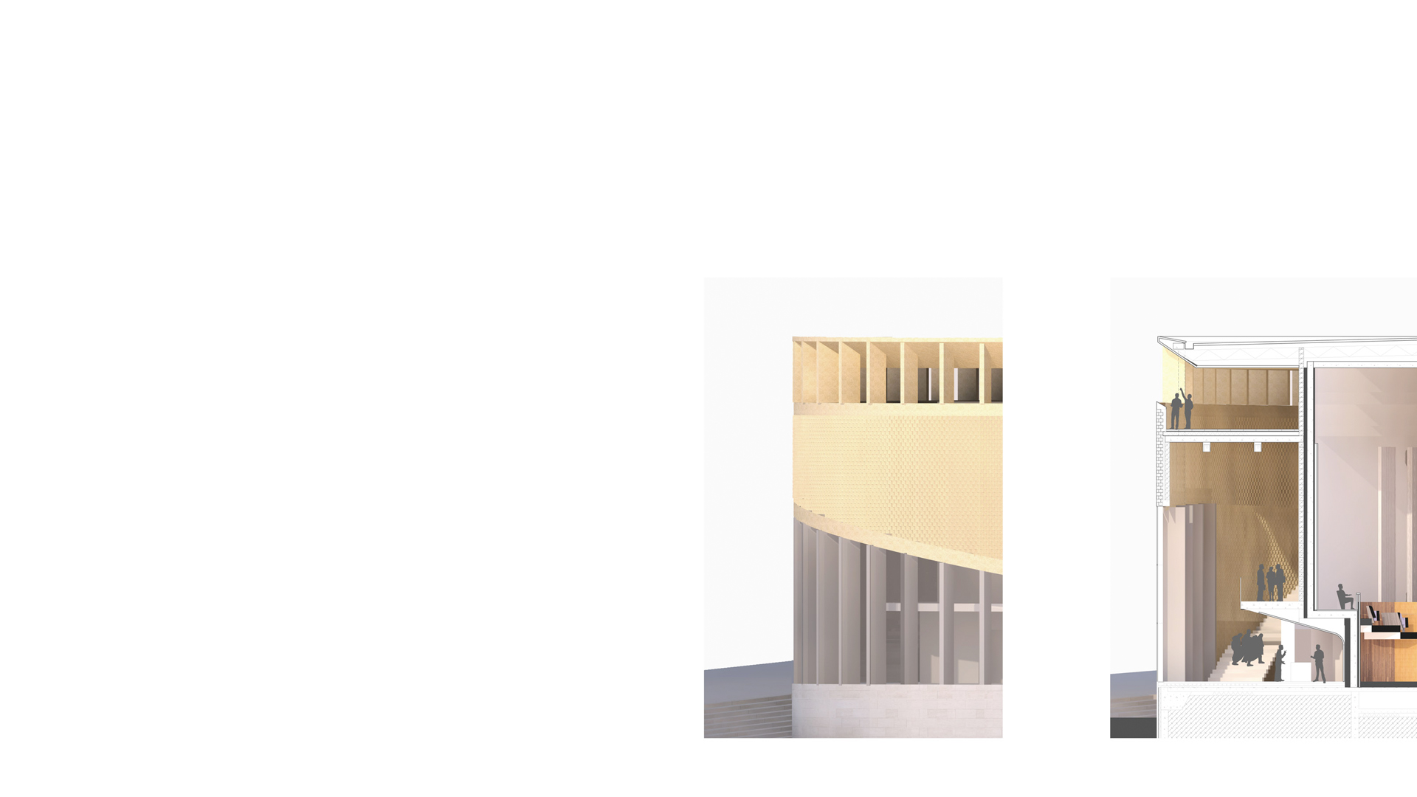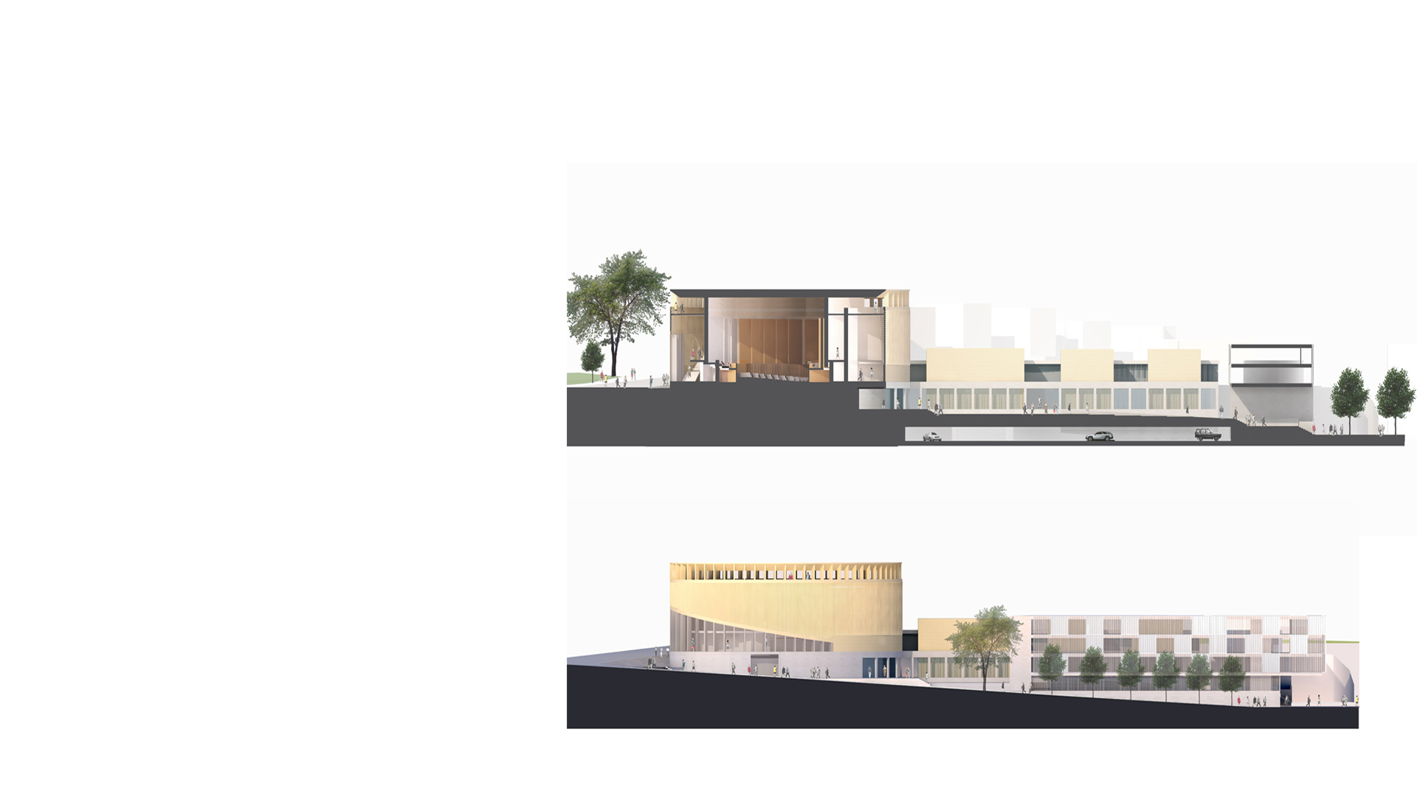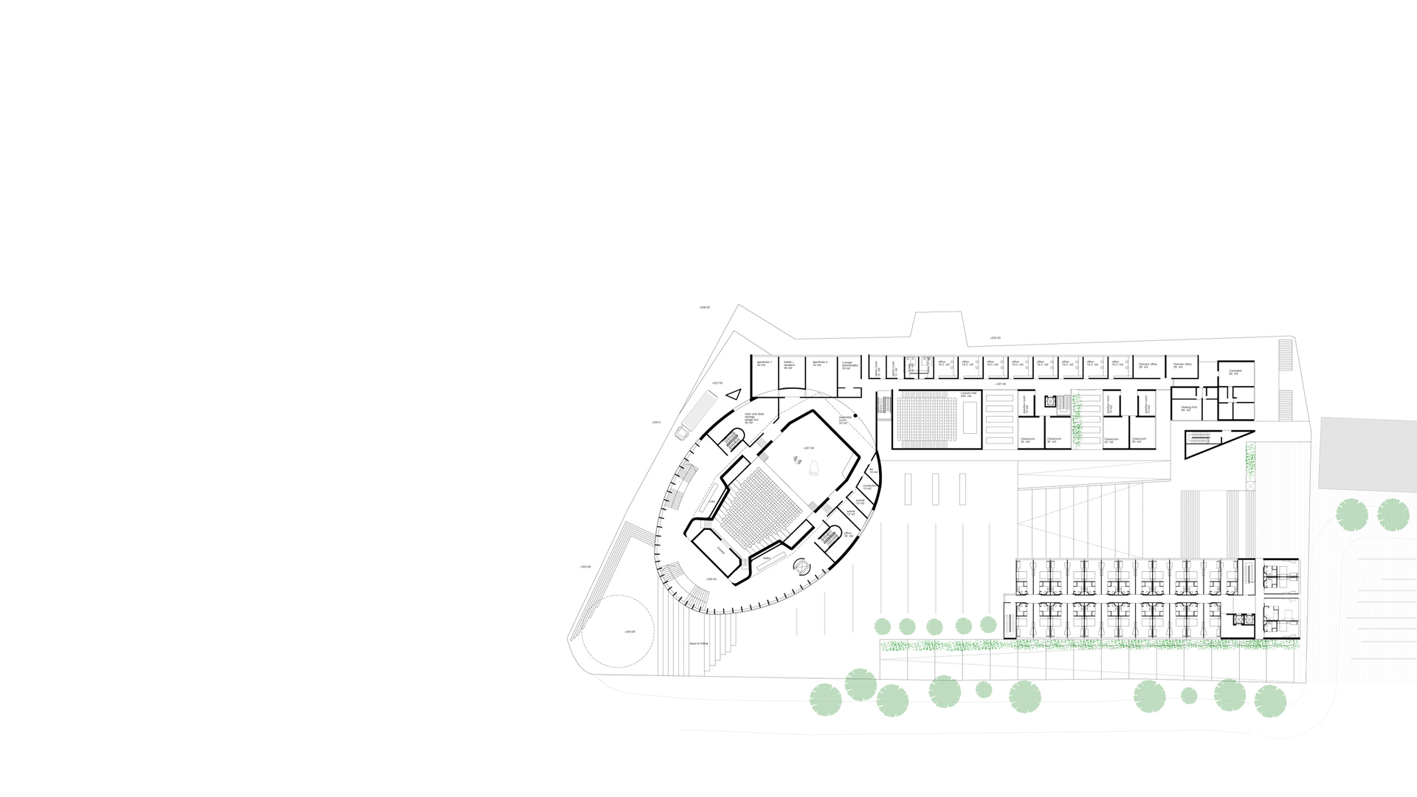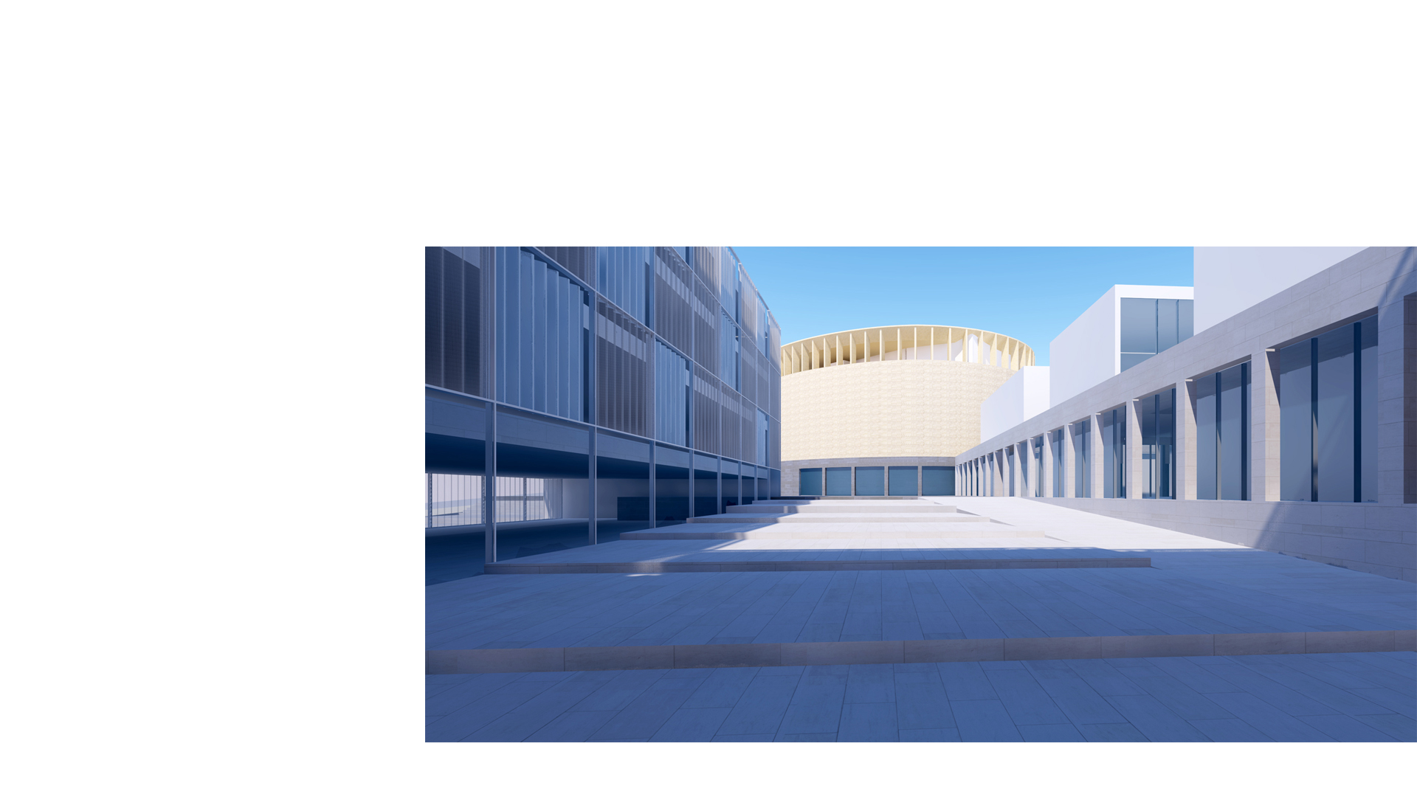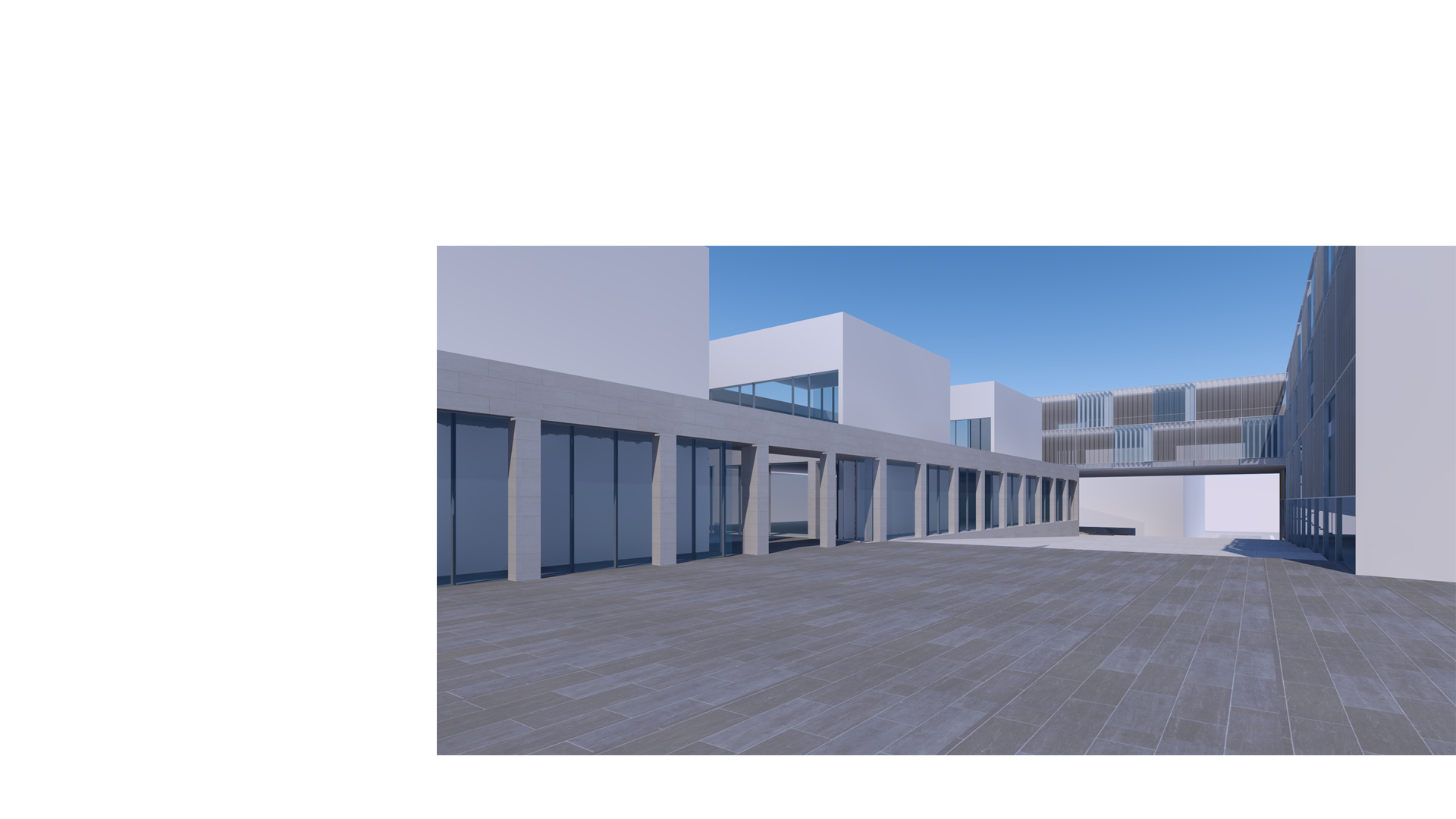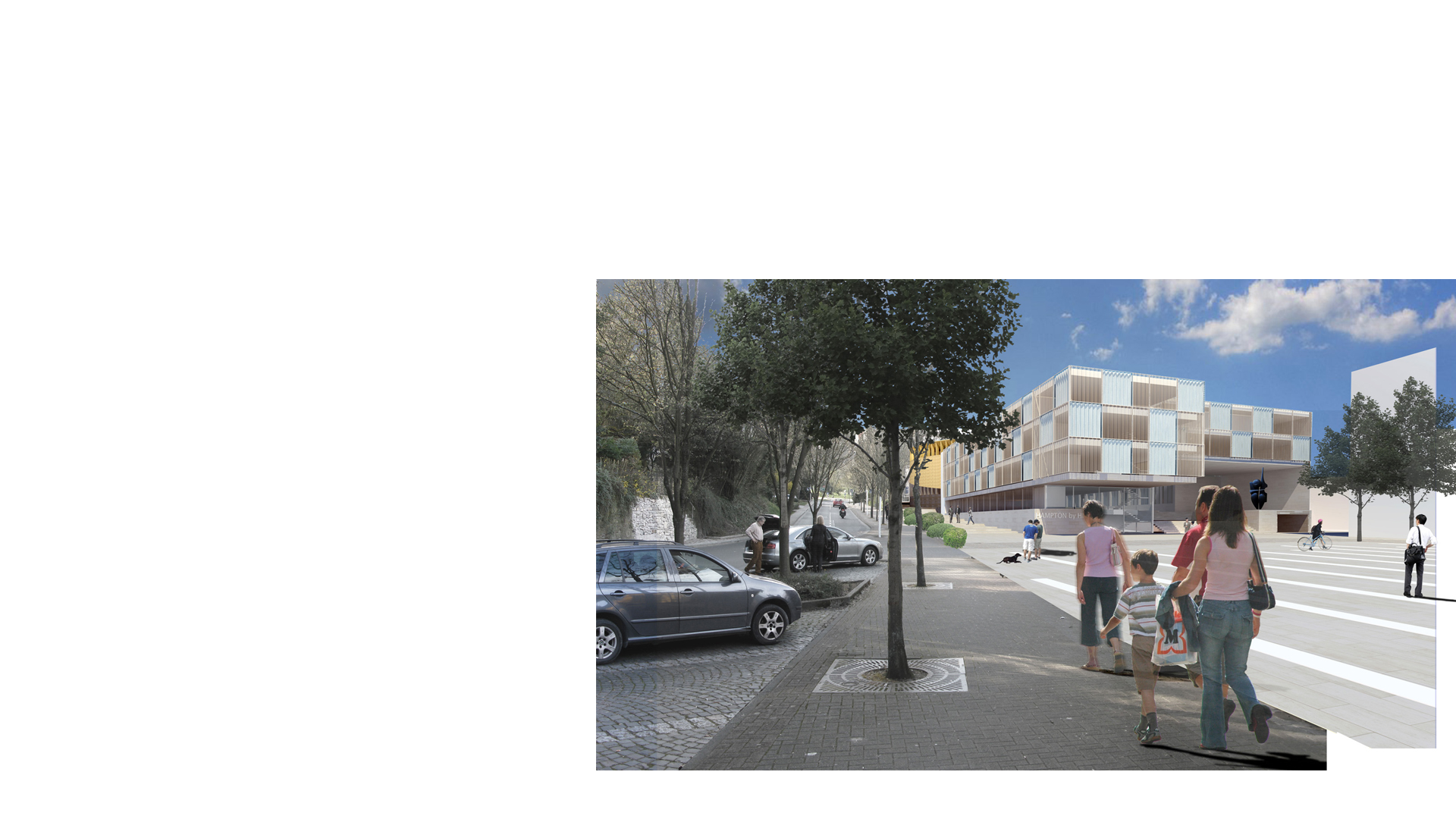

The invited competition for the new Kronberg Academy and Music School, commissioned by the famous Kronberg Academy and developers Contraco-Rinck, included leading architects such as Jean Novel, Danial Libeskind alongside Keith Williams Architects.
Kronberg in the Taunus mountains, outside Frankfurt, is a picturesque town which originates from 1220. Its ancient castle the Borg, still dominates the skyline.
Keith Williams’ proposals centred on the design of a new urban masterplan on current brownfield land adjacent the Banhof (railway station) in Kronberg. The focus of the project was the design of a new cultural and academic nexus including a new 500 seat kammermusiksaal (recital hall) and a 1,900m2 music school for Kronberg Academy. A boutique 110 bedroom hotel formed the final build element to complete the urban plan.
Keith Williams placed the three elements, kammermusiksaal, music school and hotel, to form a tripartite composition of ensemble object buildings. Each building was designed to sit upon a plinth, grounding them into the tapering and sloped contour of the site, to reinforce the city’s emerging contextual masterplan whereby the new buildings frame important linked public spaces set within a new urban framework. The kammermusiksaal (recital hall) is the larger building designed as an oval on plan to act as a keynote marker in this important location. An urban scale of 4 storeys has generally been adhered to across the remainder of the project, as representative of the typical scale of the Kronberg townscape.
Client : Kronberg Academy
Area : Recital Hall and Academy = 1,950m2
Hotel = 110 bedrooms + support spaces
Budget : Private

