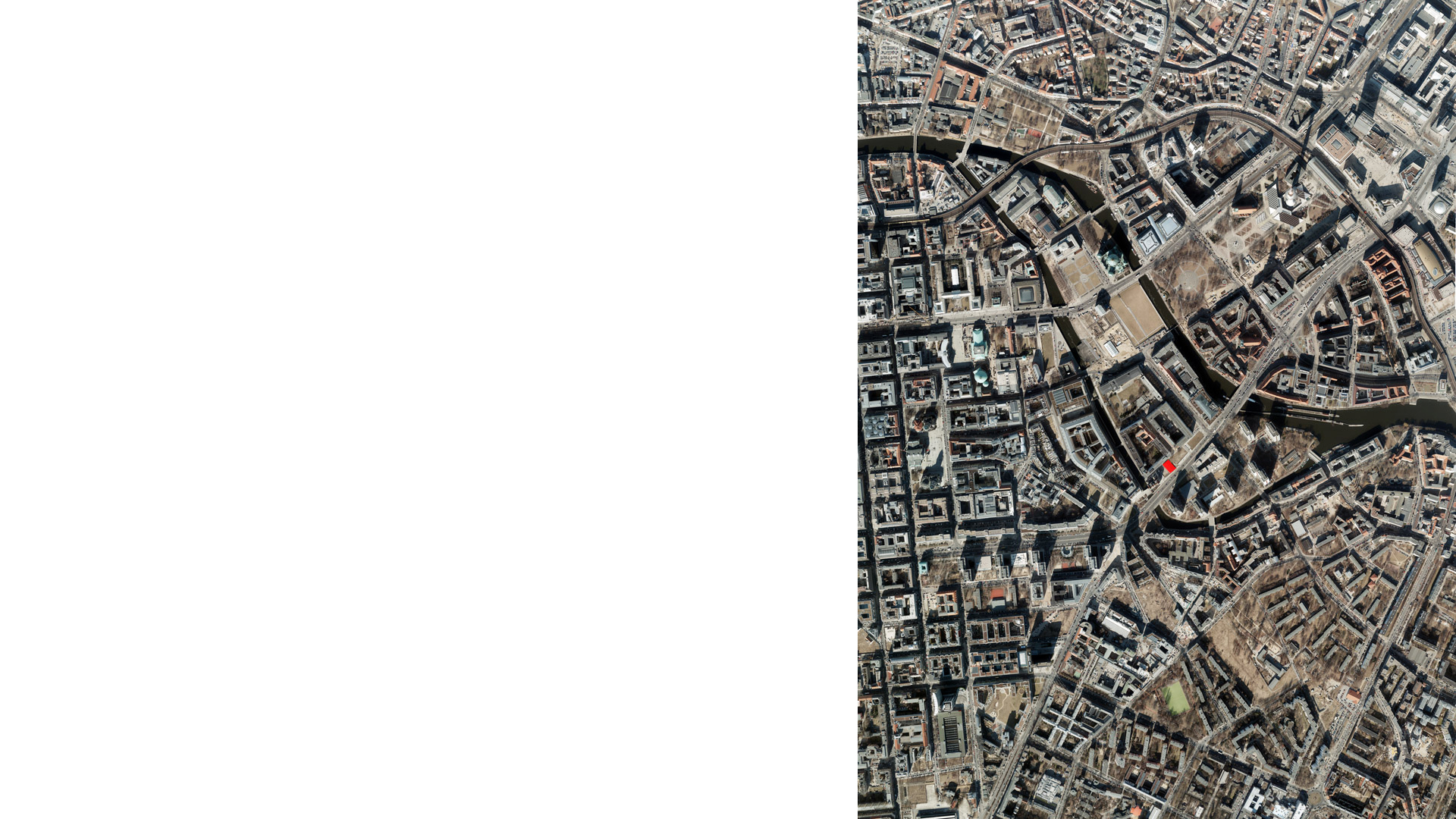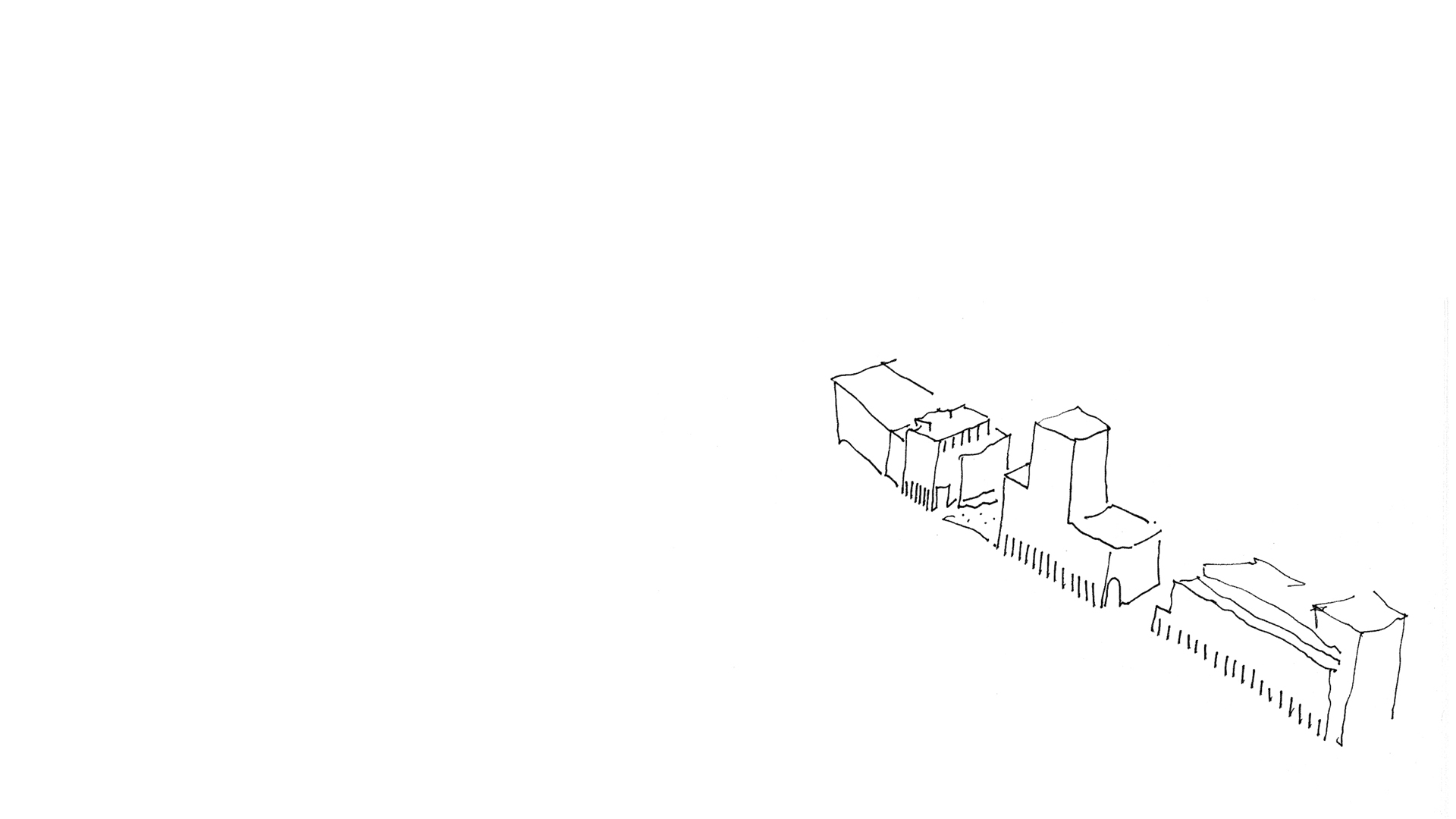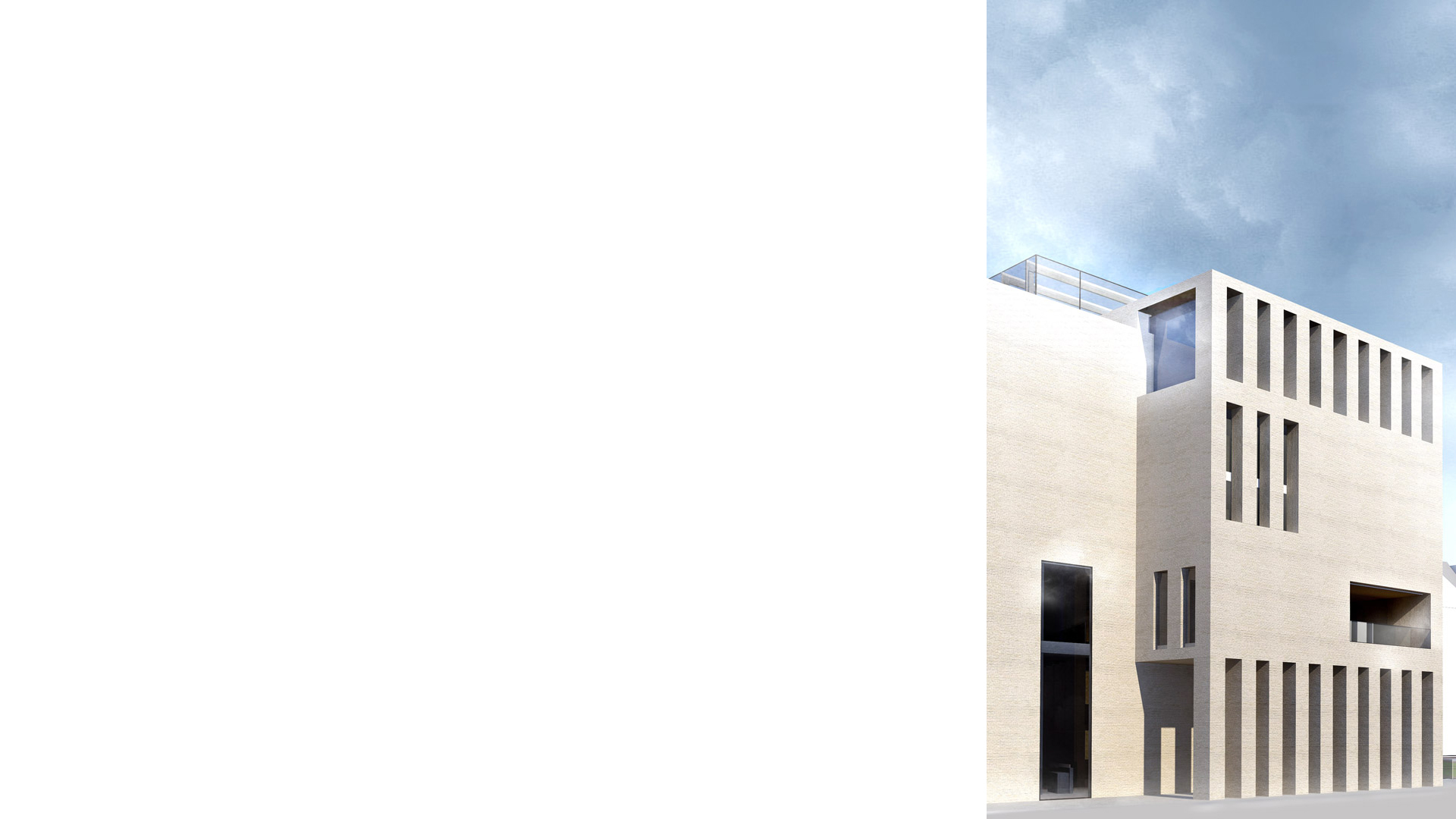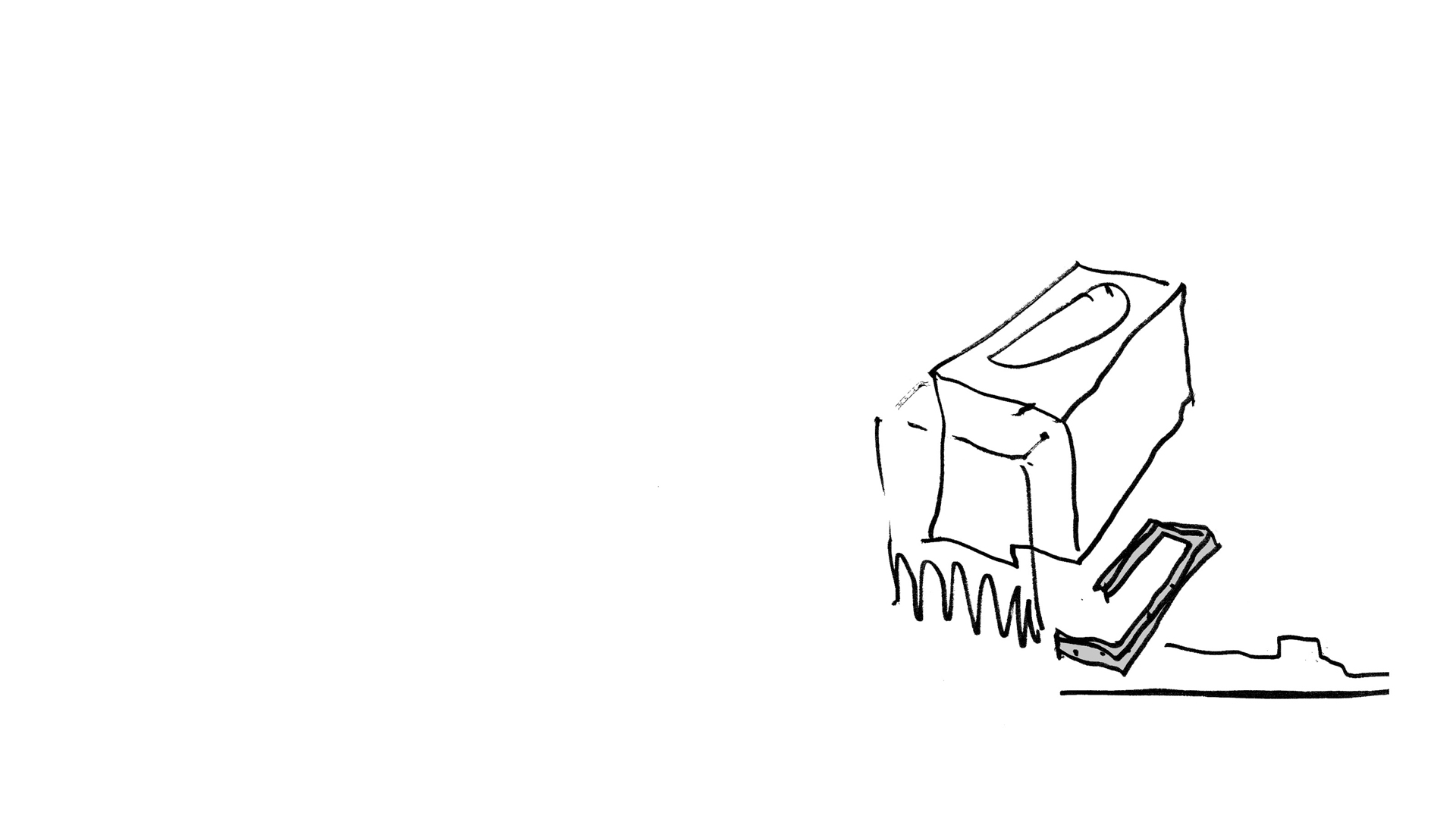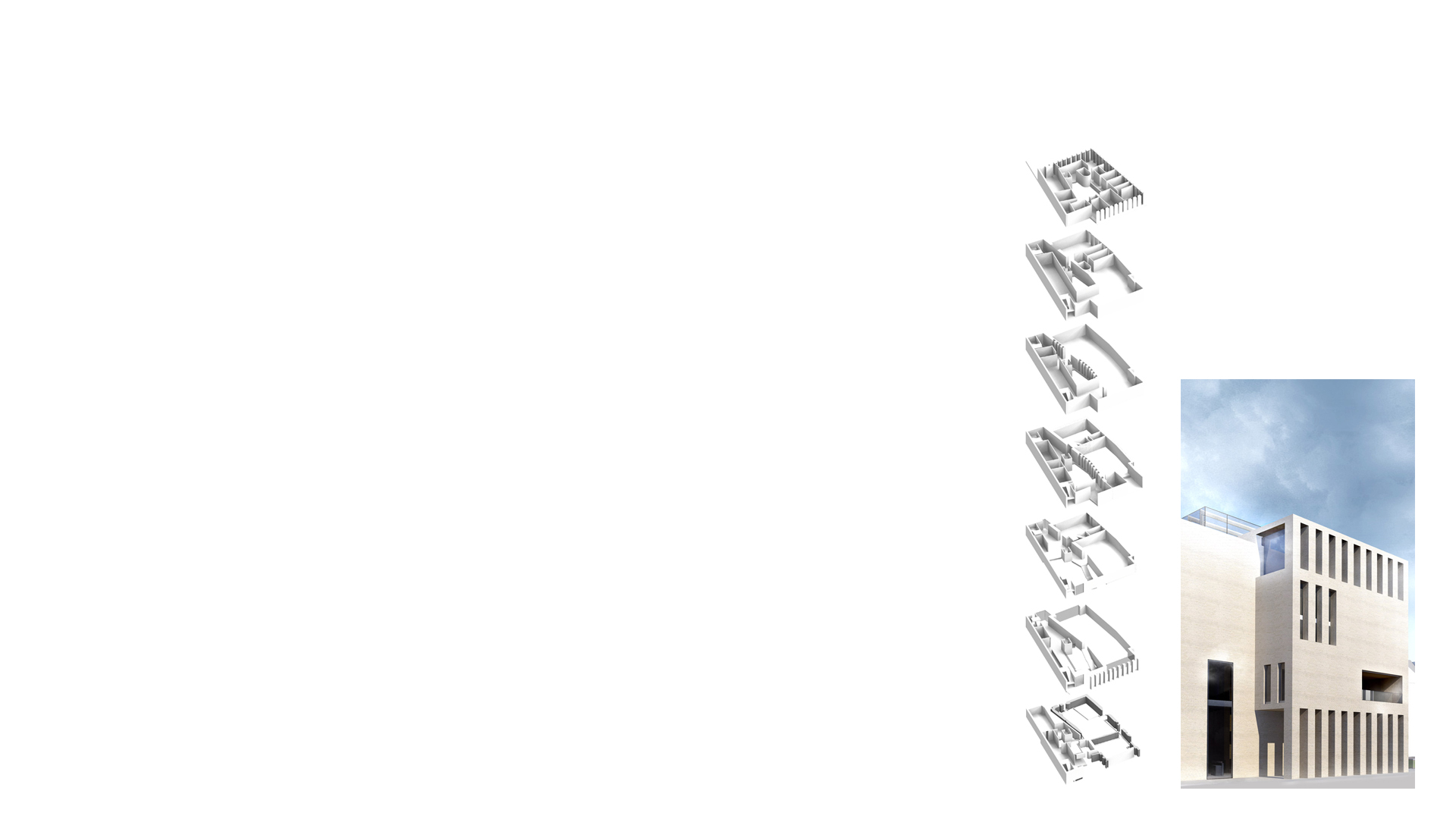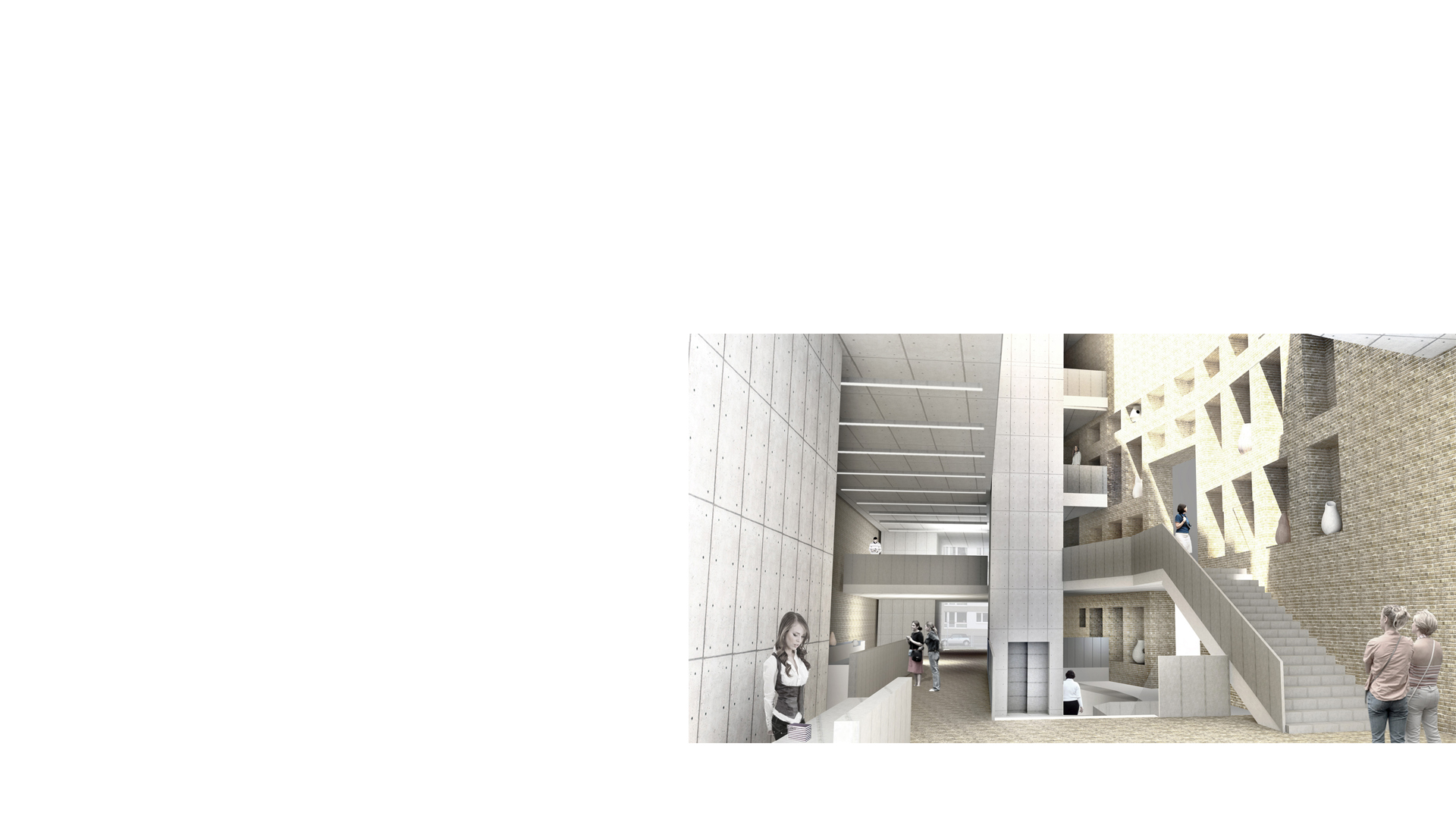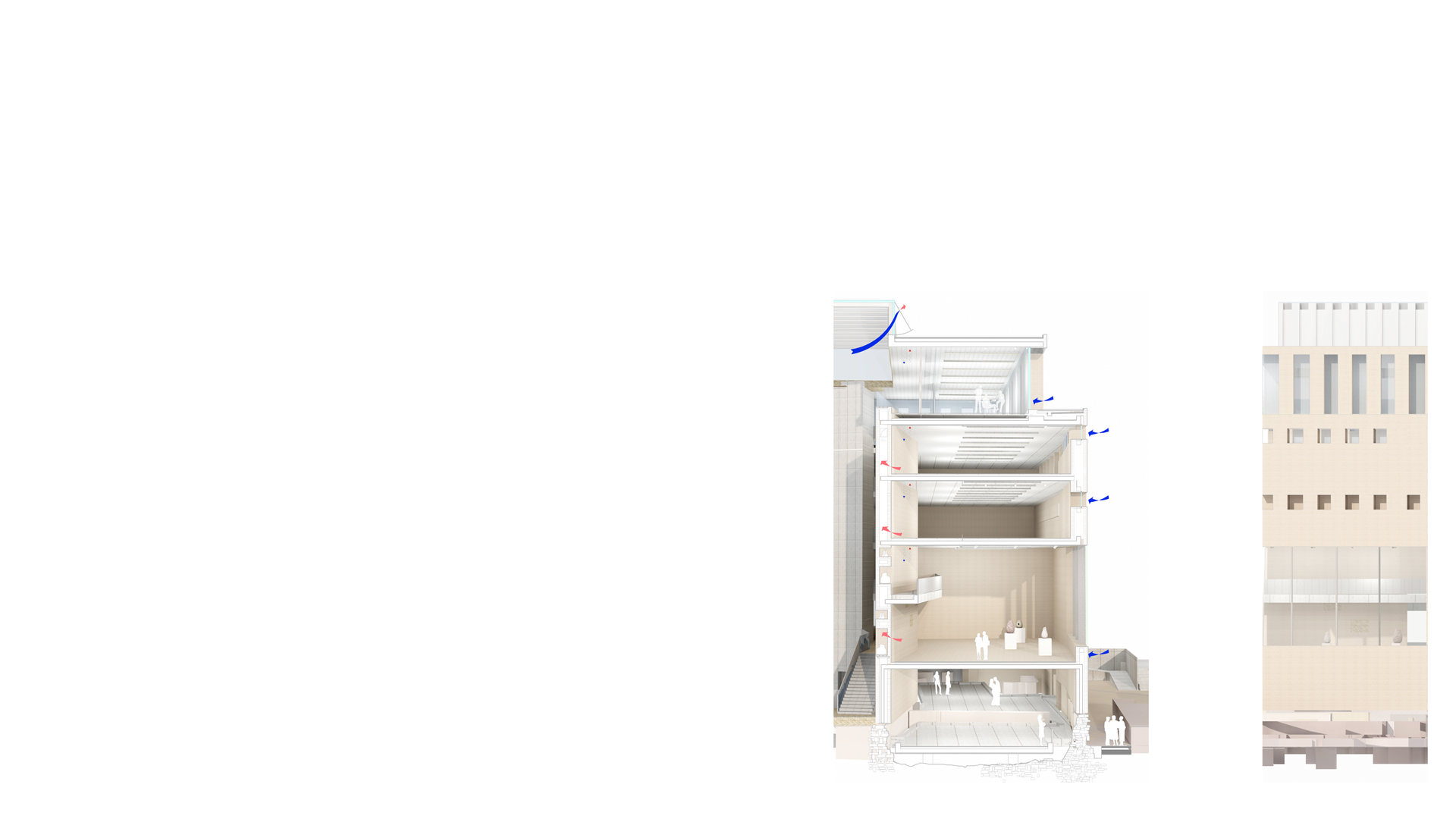

Keith Williams was invited by the Berlin State Urban Department to propose a new Museum and Centre for Conservation Studies (archäologisches besucherzentrum petriplatz) on Museum Island in the city centre. The project, to be built above the remains of the long demolished 18th century Latin School which once occupied the site, envisaged an elegantly composed brick building to contrast materially with the neighbouring, largely rendered residential blocks.
The accommodation deployed over seven levels, includes exhibition & lecture spaces, offices, conservation laboratories and research facilities, deployed around a naturally ventilated public atrium containing the vertical circulation. Artefacts from the city’s archaeological excavation were to be displayed in the main top lit entrance hall in a Soanian manner, introducing a rich panoply of object within a series of niches and apertures within the main space.
The project incorporates key aspects of the city’s urban vision for this district which includes a 6m high colonnade running along GertraudenstraBe, to create an important and clearly defined civic street edge. The layout and form of Keith WIlliams’ designs, unify the present day (post-war) city plan, with the archaeology of the historic street pattern over which it is built, whilst also completing the western end of Petriplatz (city square).
Client : Land Berlin, Senatsverwaltung für Stadtentwicklung und Umwelt Abteilung Hochbau
Museum Area : 2,637m2
Public Space : 1,980m2
Budget = €15.5 million
