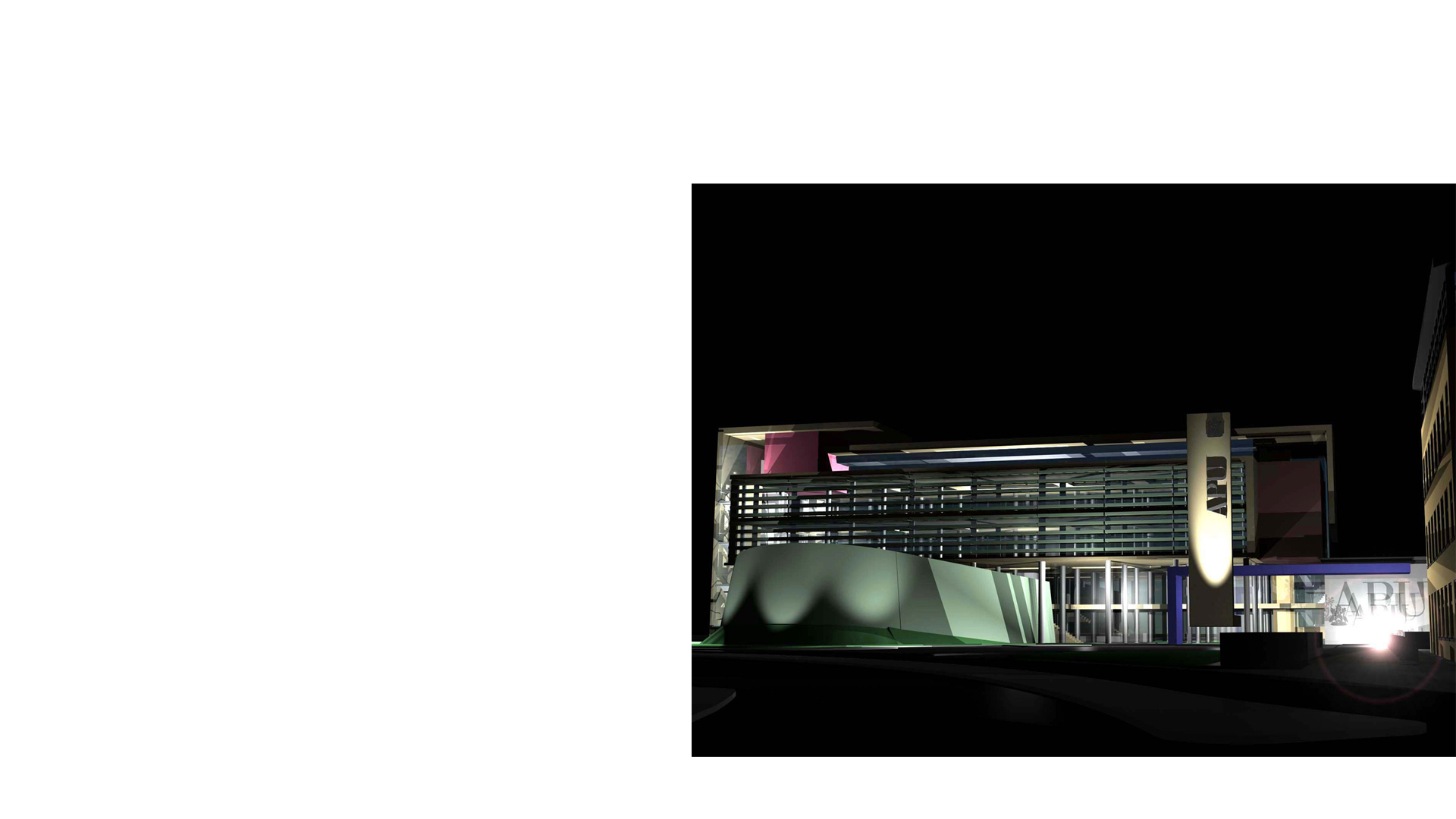

Premiated Invited Competition
The earliest of a number of key university projects, the concept for the new 4,950m2 Centre for Business Management and Post Graduate Studies at Anglia Ruskin University, was based around an internal layout with a governing proposition of adaptability. It proved a critical test bed for ideas notably the practice’s approach to fully integrated low energy architectural design including the use of pre-cast louvres, which were later realised in Athlone Civic Centre 2001 – 2004.
The overall composition is in essence a simple tri-partite horizontally composed linear block totalling five storeys in height. The base of the building comprises a two-storey volume into which all reception and public levels are slotted. These include the principal social spaces, mezzanines, certain specialist teaching and administrative areas as well as the main lecture theatre. The lecture theatre is contained in a skewed, slanted wrap wall giving this key space a distinctive and memorable form as it slews into the double height reception hall, adjacent the main entrance. The next two levels contain primary academic teaching and study spaces, organised on either side of a central light trench, drawing daylight deep into the heart of the building. Finally, the top level of the building comprises a singly loaded bar containing academic spaces, which surmounts the main teaching levels, to the north of the central light trench. The core at the western end is expressed as a tower punctuating the composition with an architectural full stop, signing the building from a distance.
The general scale of the building was intended to balance the existing adjacent Queens and Sawyer buildings, and continue certain uniting elevational features such as the 2 storey colonnaded glazed band, alongside the River Chelmer.
Promoter : Anglia Ruskin University

