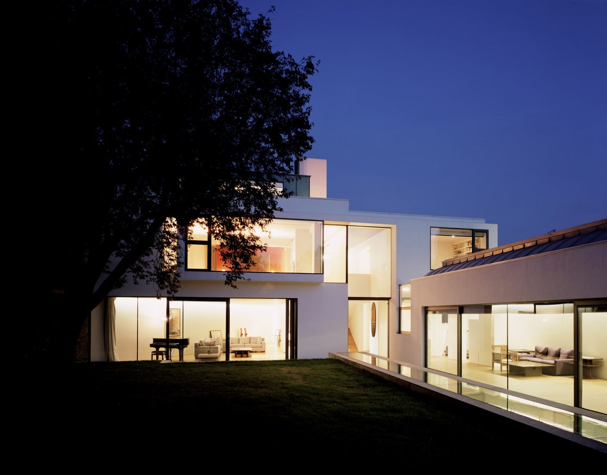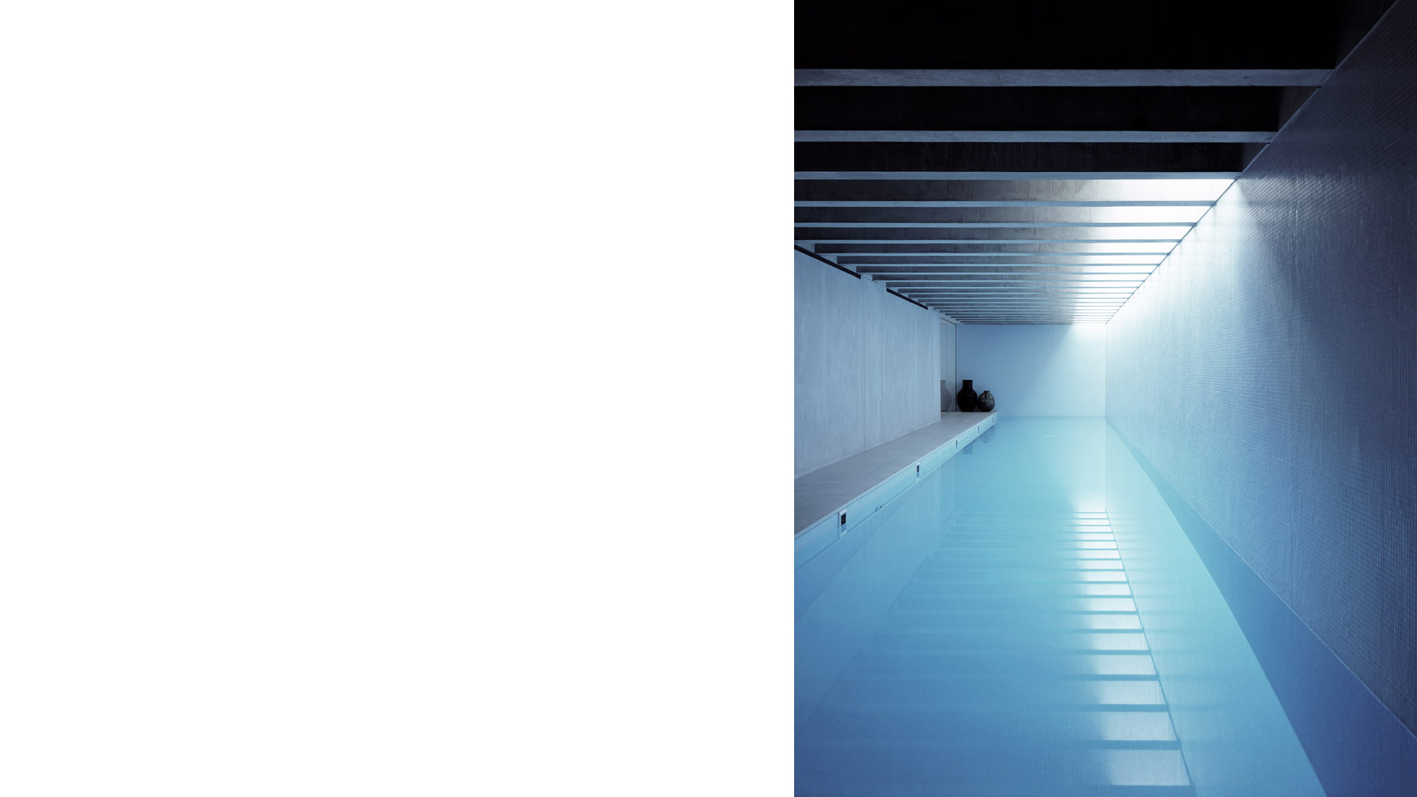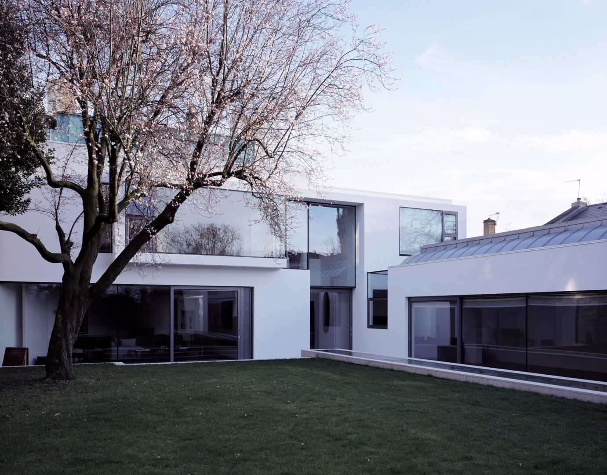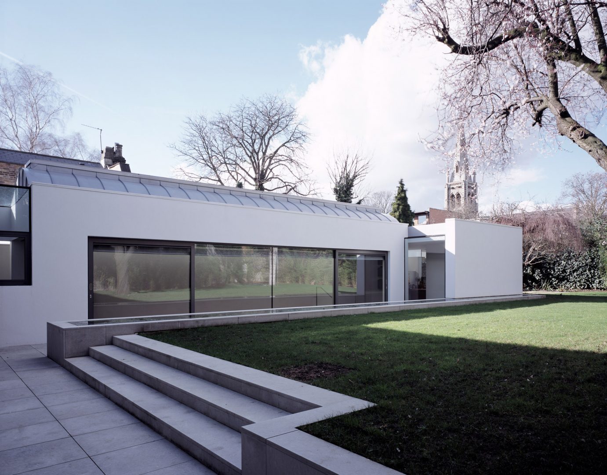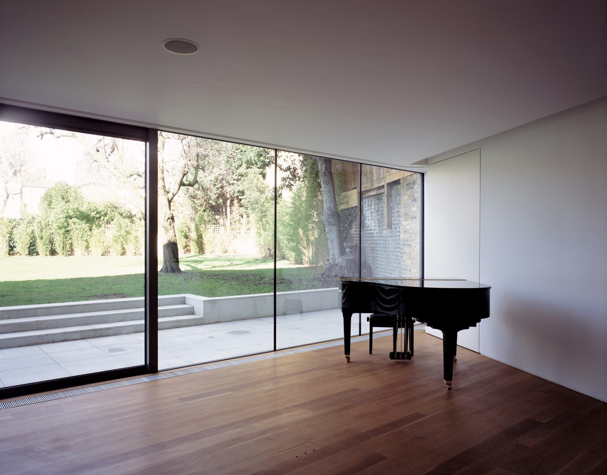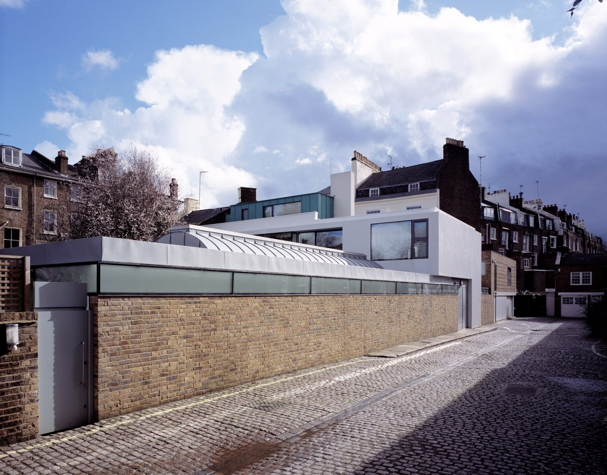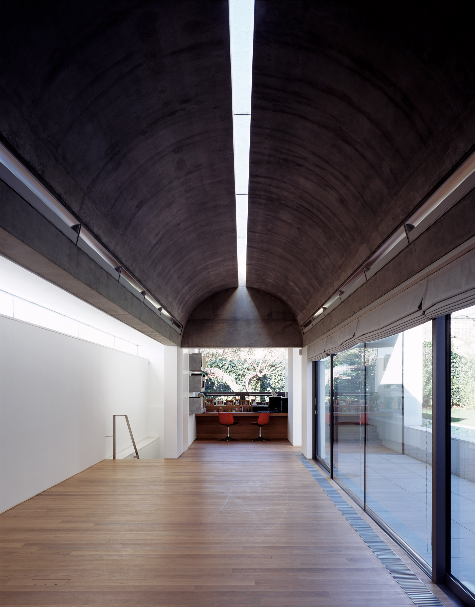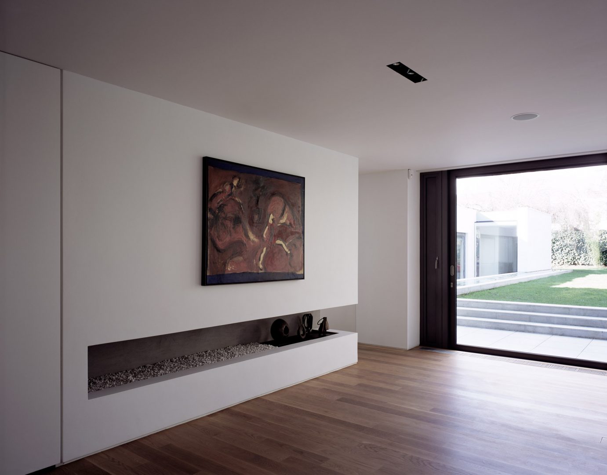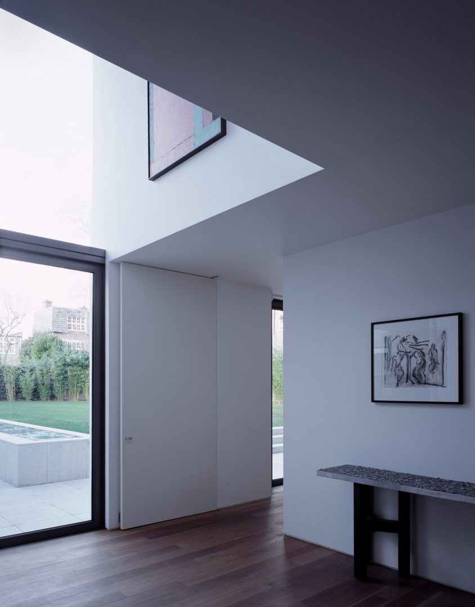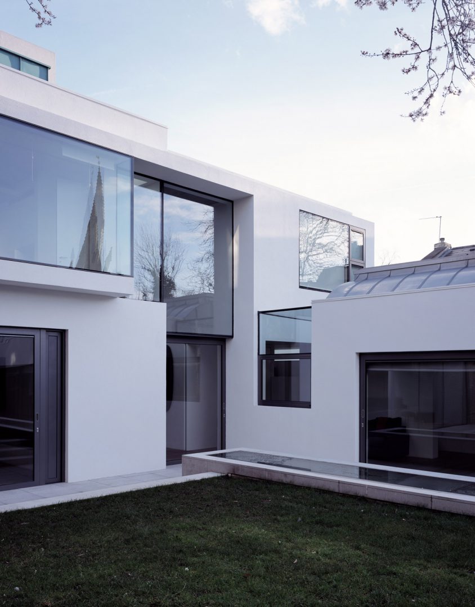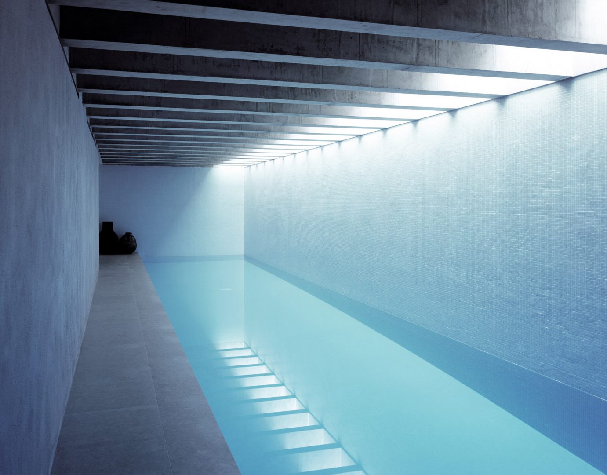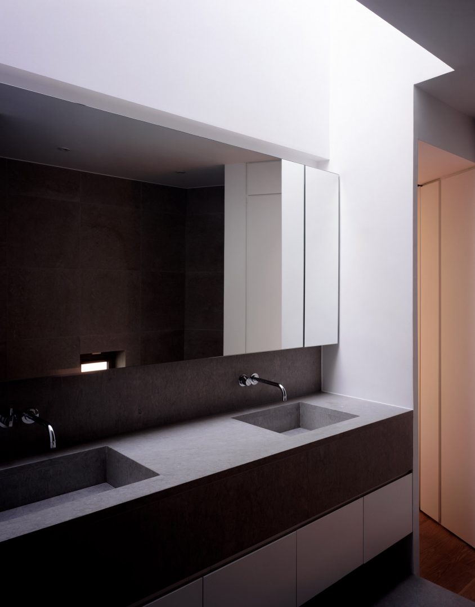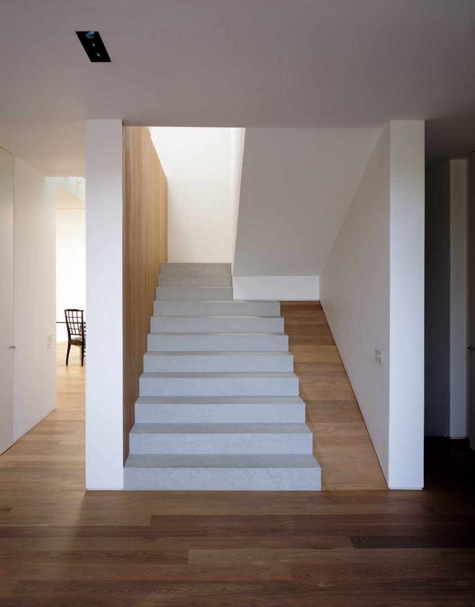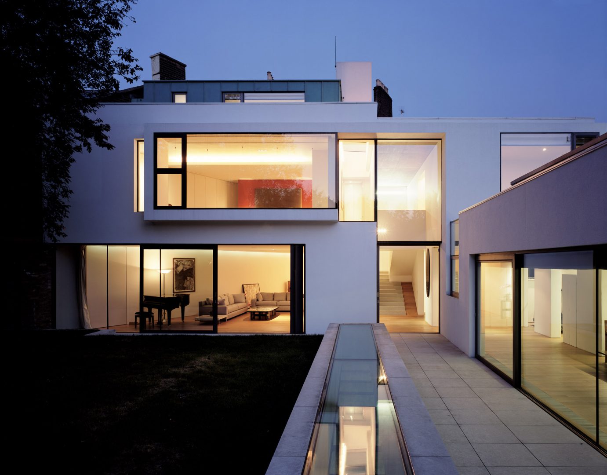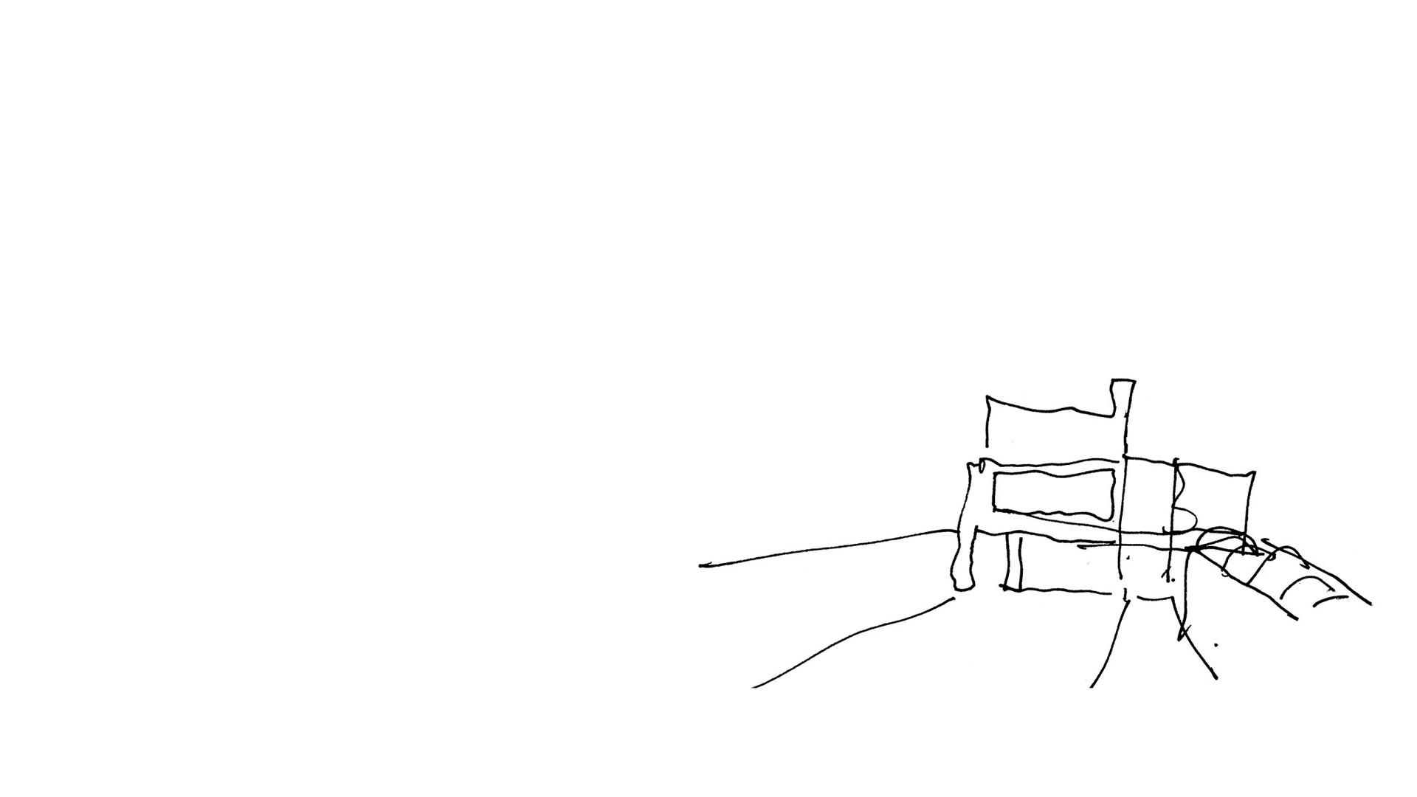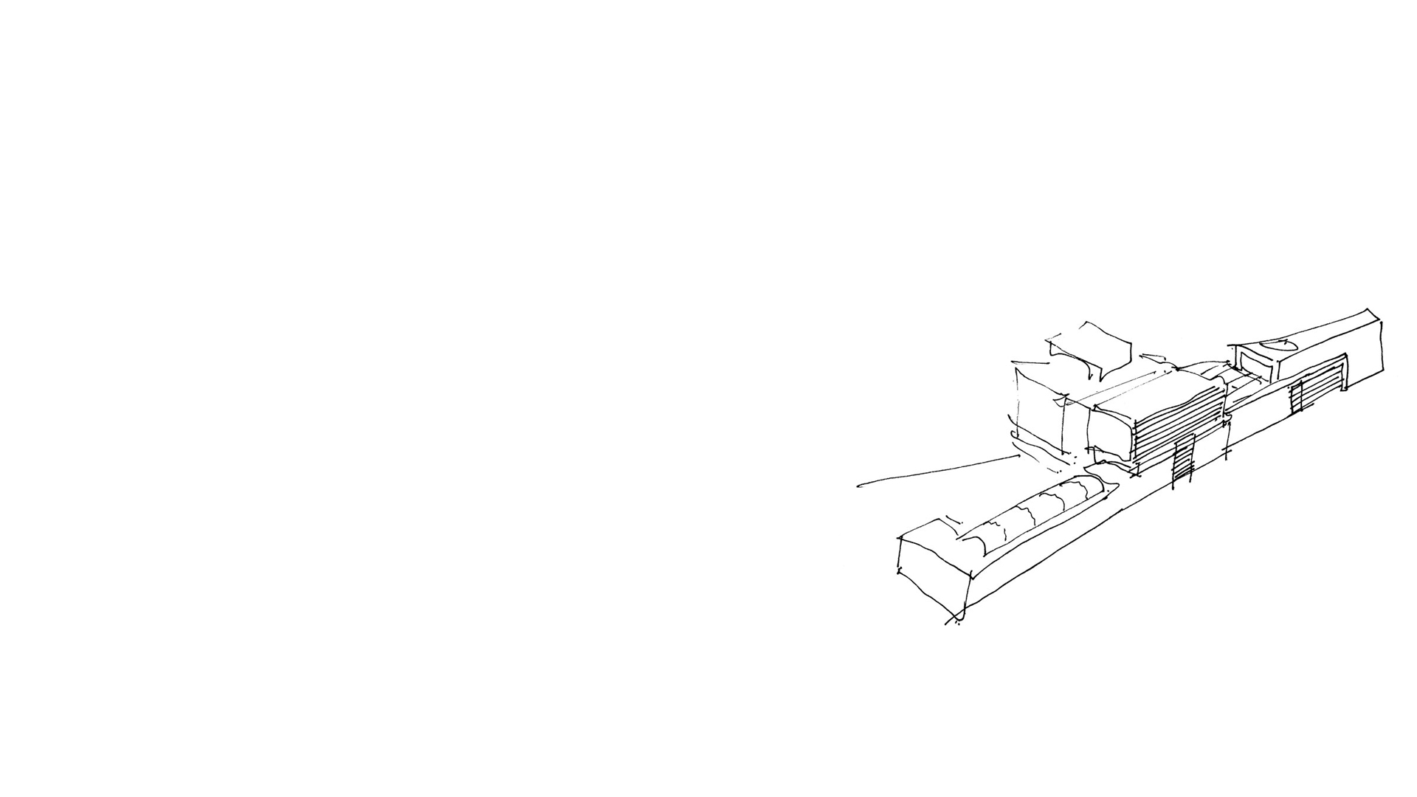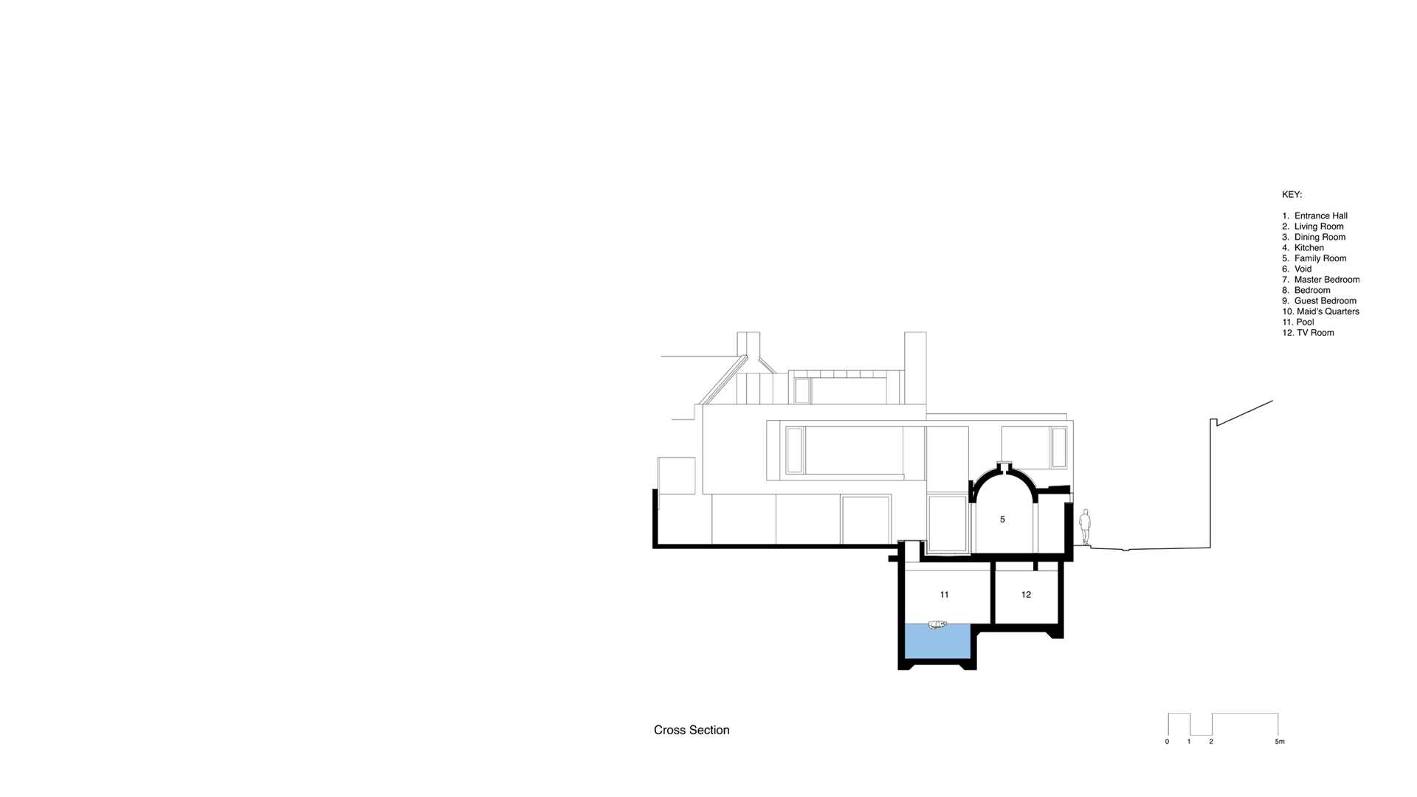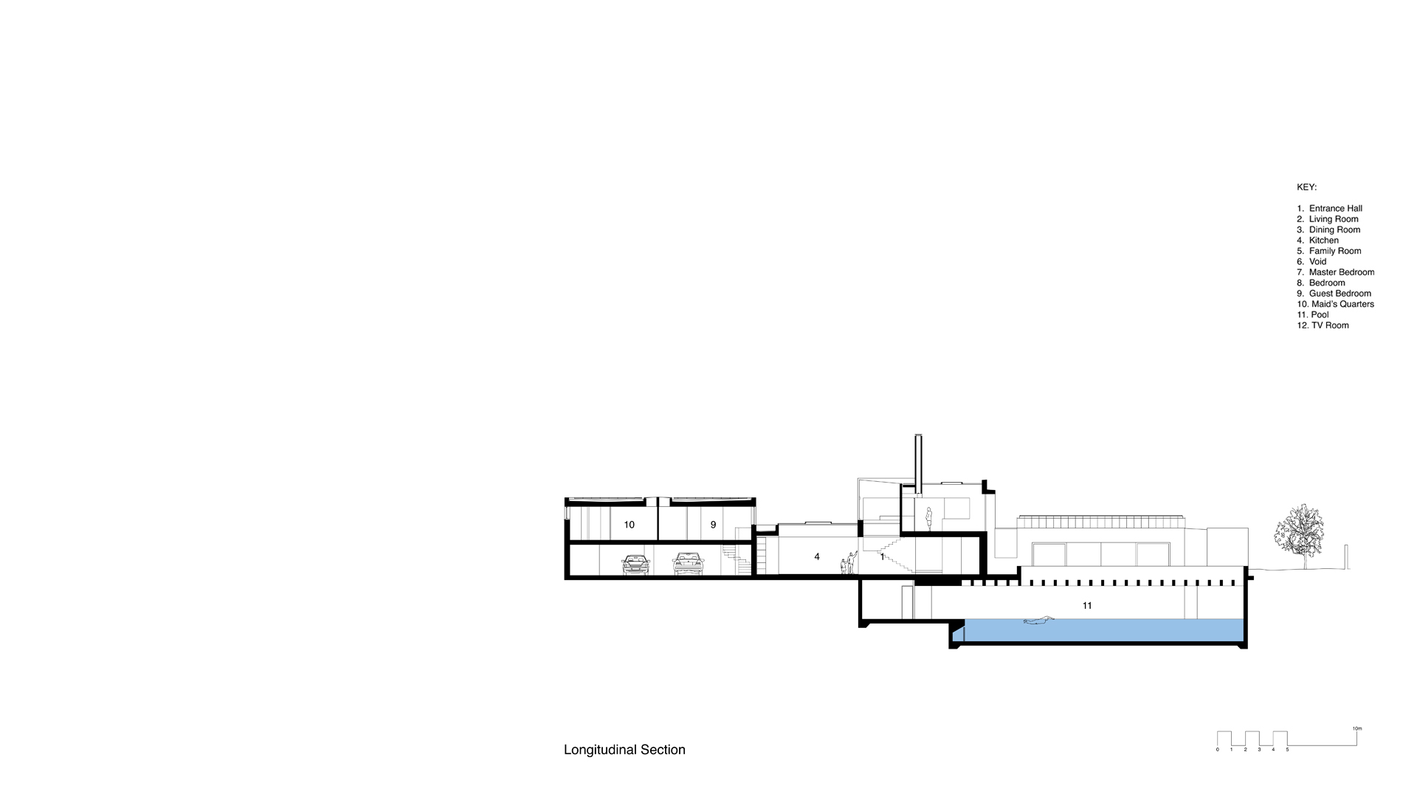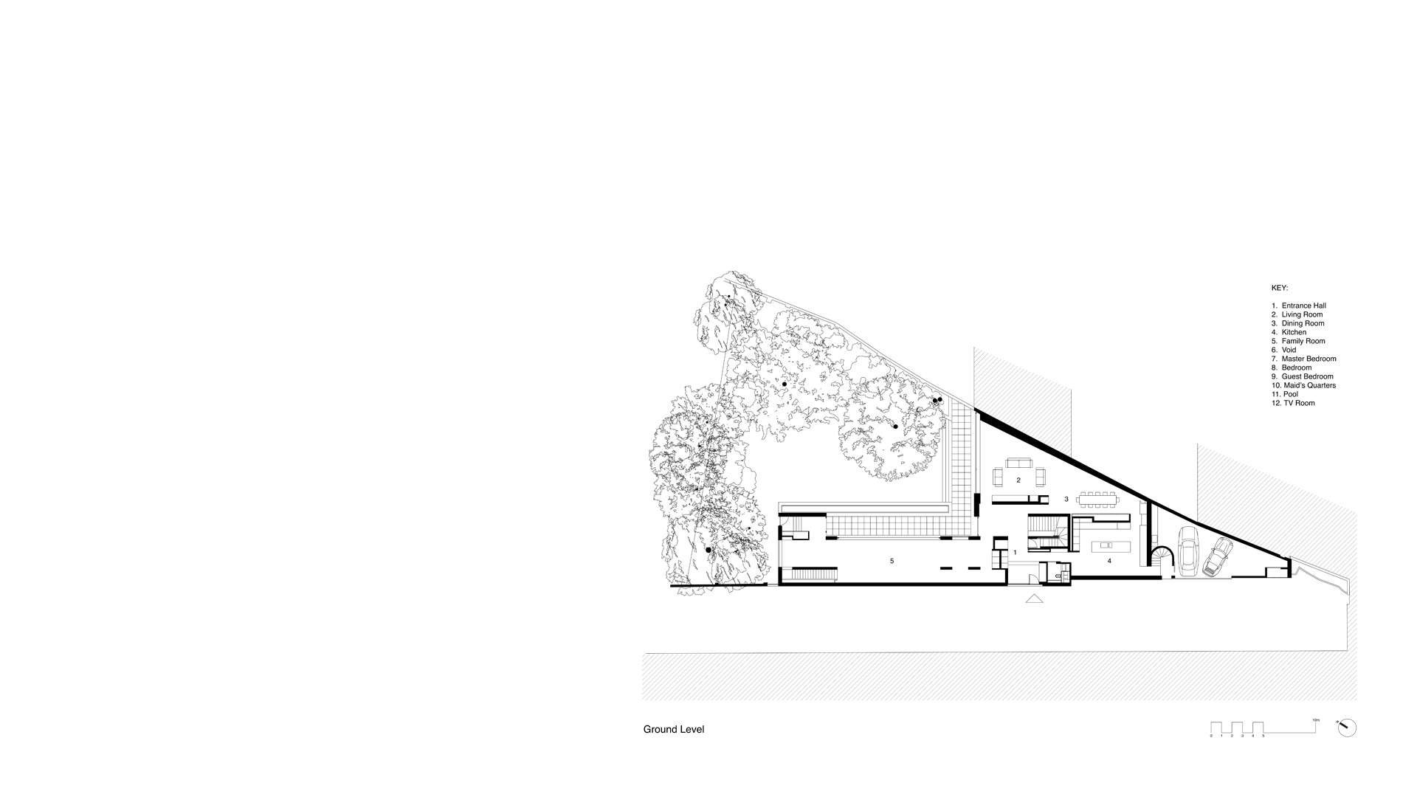

The multi-award winning Long House, is a radical new build 715 m2 London home which Keith designed for a private family client.
Internally the house contains glorious living and dining spaces, a toplit subterranean 20m lap pool and steam room, 4 main bedrooms, a guest and maid’s wing and garaging for 2 cars.
The house replaces two former dwellings on a triangular land parcel to the north side of an historic mews. Set in a mature conservation area where a new build contemporary house is a very rare event, the Long House is low build, again a rare thing, and has the luxury of large interconnected horizontal spaces on the main ground level.
The composition of the house, some 49m in length, hence the Long House, was determined by careful integration of its new masses with the scale and form of the surrounding urban context.
Conceived as a secret dwelling so when viewed from the street it appears introverted and screened from the outside world, by contrast, to the garden side, the elevations are largely transparent, dissolving the relationship between inside and out, allowing the lush gardens to form an important part of the living experience.
Externally, its flank to the mews is formed by the rebuilt pre-existing garden brick boundary wall, surmounted by a clerestory glazed strip and a zinc vaulted roof to the garden wing.
The smaller upper portions of the house comprise of simple blank façades one in white render and one in stock brick, which have been deployed along the top of the wall echoing the volumes of the site’s earlier buildings.
Internal materials are floors in oiled oak and pietro lauro limestone, the latter material extending outwards to form the exterior garden terrace surfaces.
Area 715 m2
Client : Private
As featured in the Homify 10 Most Beautiful Houses in London
